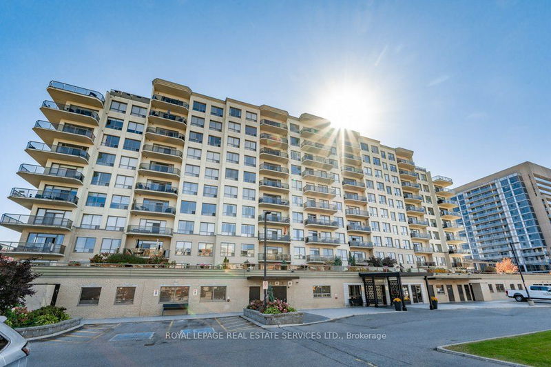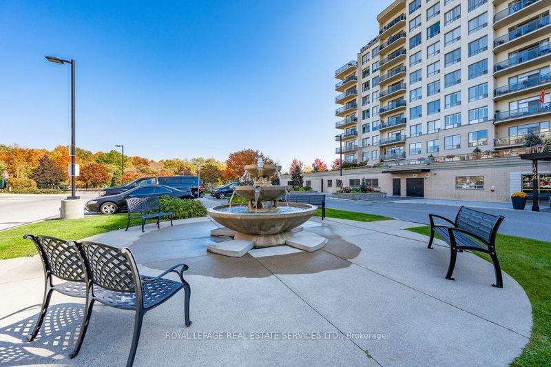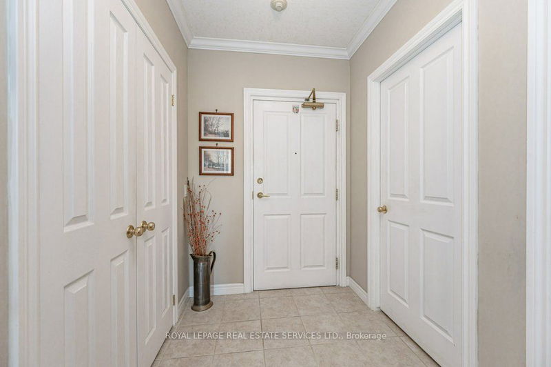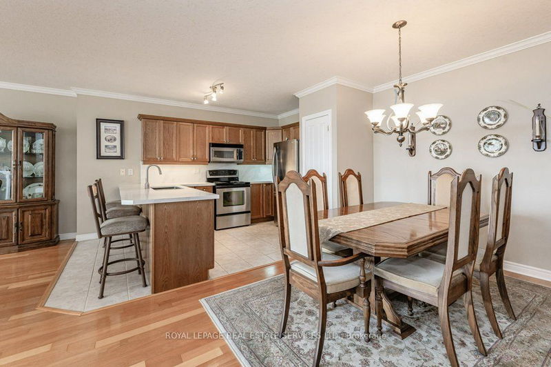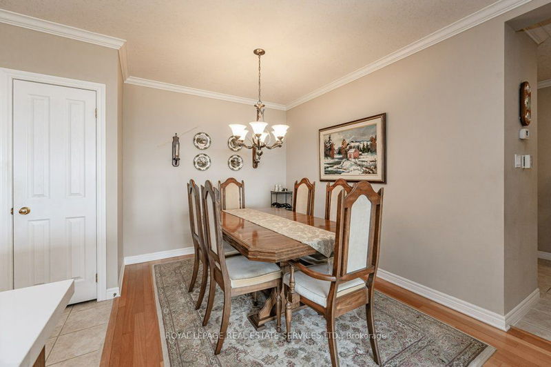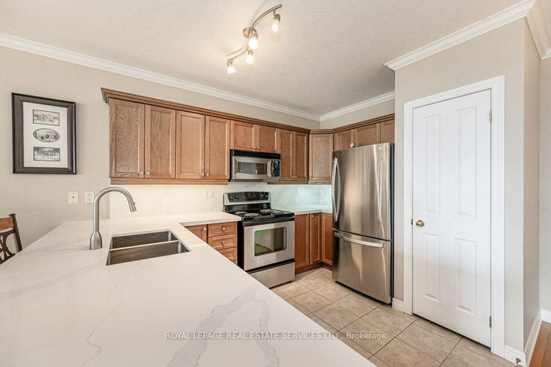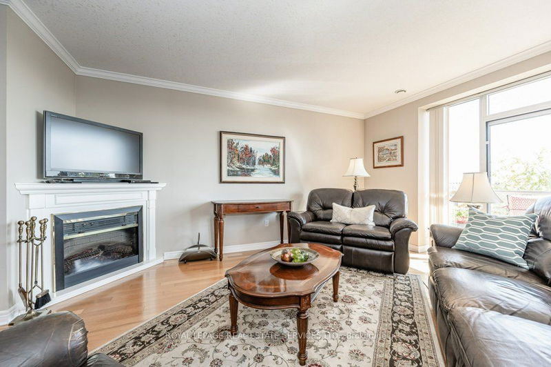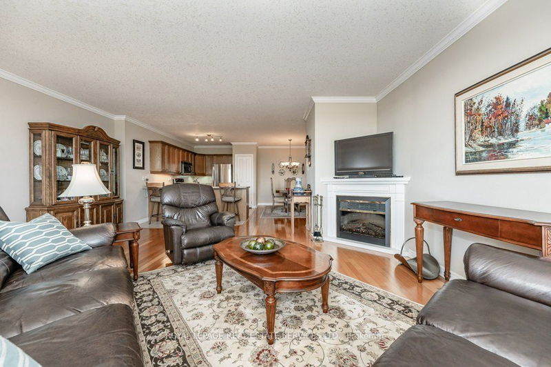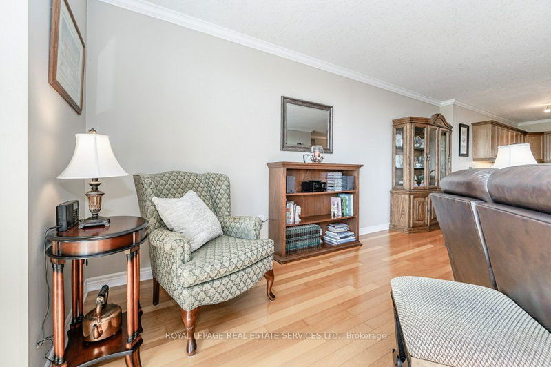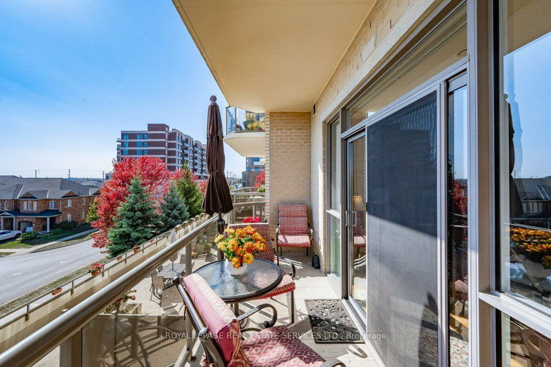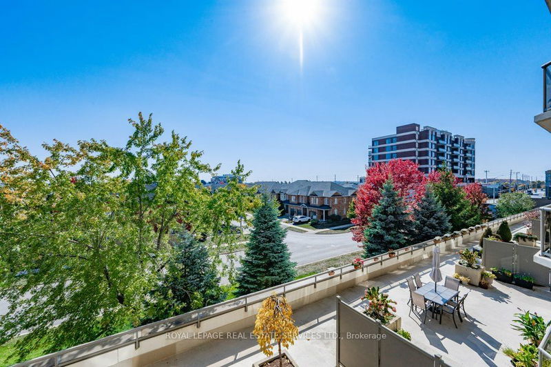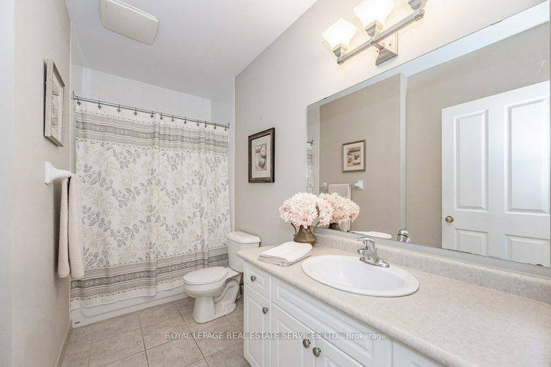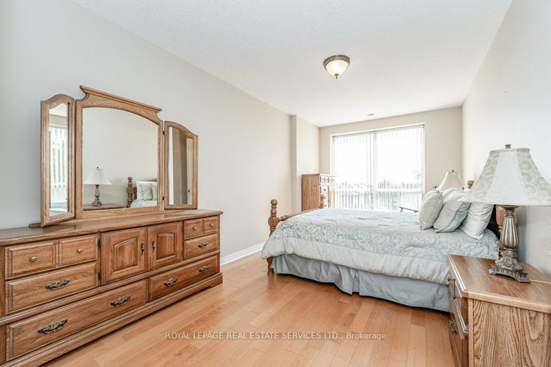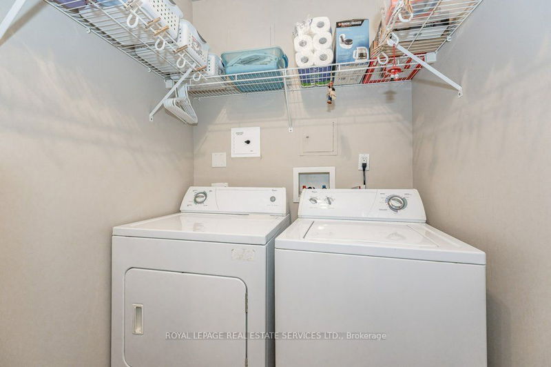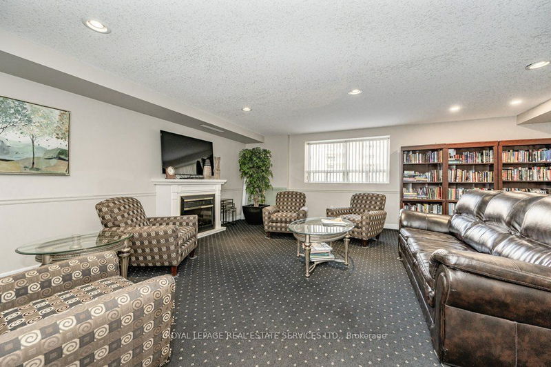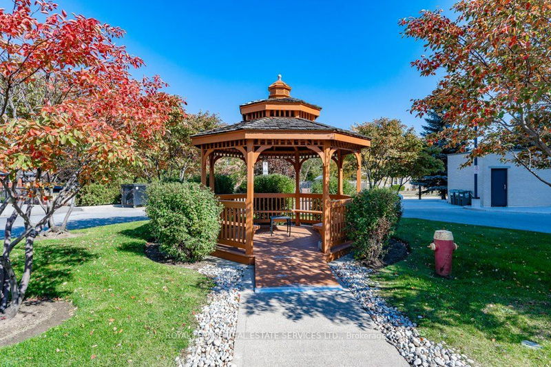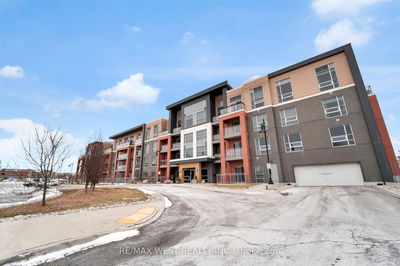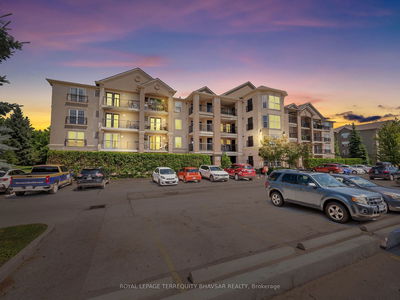Rarely Offered, "Dorchester" Unit In The Popular Millcroft Place Condo. Beautiful South Facing 2-Bedroom, 2-Bathroom Unit Is Approximately 1430 SqFt. When You Walk In The Door You Are Greeted To A Spacious Foyer. Off Of The Foyer Is A Walk-In Laundry Room And A 4-Piece Main Bath. Open Concept Layout Has A Lovely Kitchen With brand new quartz countertops, New backslash, S/S appliances, Under Cabinet Lighting, Pantry, And Breakfast Bar. Hardwood Flooring And Crown Moulding Throughout The Living Room & Dining Area.Living Room Offers An Electric Fireplace & A Walk Out To The Large Balcony. Hardwood Continues Into Both Bedrooms. Primary Bedroom Boasts A Large Walk-In Closet & A 3 Piece Ensuite Bathroom With Walk In Shower. 1 Underground Tandem Parking Space For 2 Cars & 1 Oversized Locker (12Ftx4Ft).Building Amenities Include: Exercise Room, Workshop And Beautiful Party Room With Kitchen, Pool Table And Tv! Live-In Superintendent On Site! Pet Friendly Building (1 Dog And 1 Cat Up To 25Lbs).
Property Features
- Date Listed: Tuesday, February 06, 2024
- Virtual Tour: View Virtual Tour for 314-1998 Ironstone Drive
- City: Burlington
- Neighborhood: Uptown
- Full Address: 314-1998 Ironstone Drive, Burlington, L7L 7P7, Ontario, Canada
- Kitchen: Main
- Living Room: Main
- Listing Brokerage: Royal Lepage Real Estate Services Ltd. - Disclaimer: The information contained in this listing has not been verified by Royal Lepage Real Estate Services Ltd. and should be verified by the buyer.

