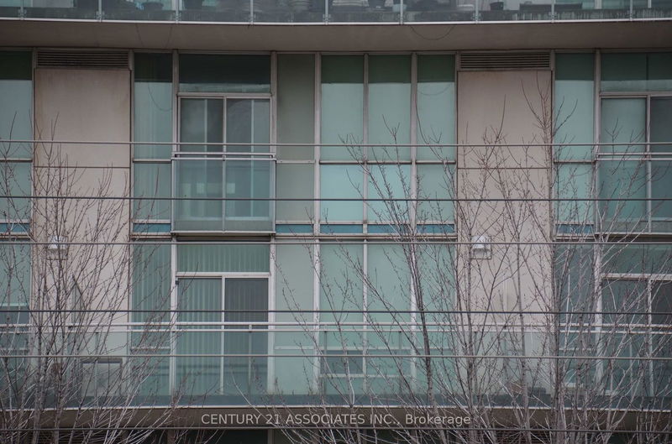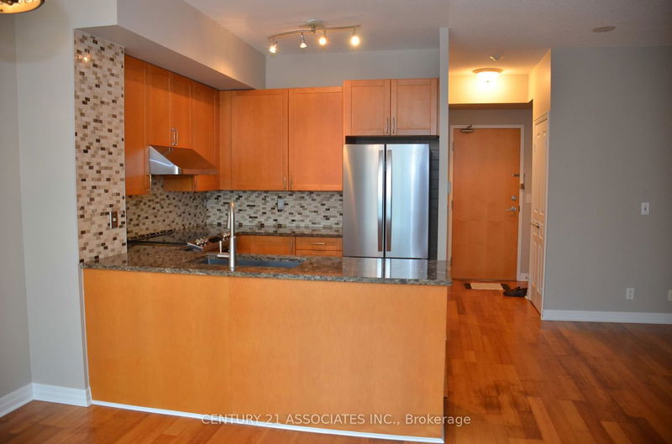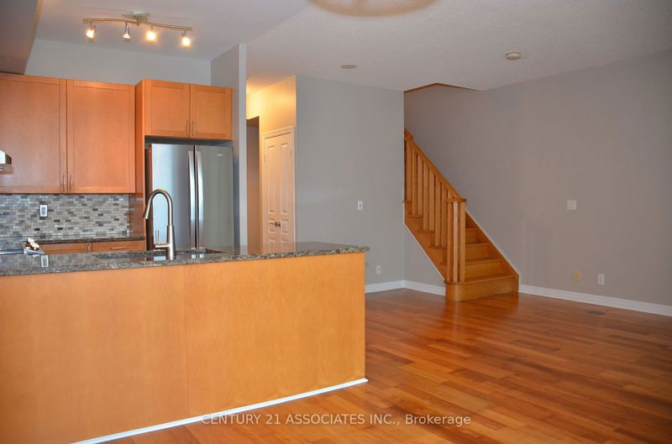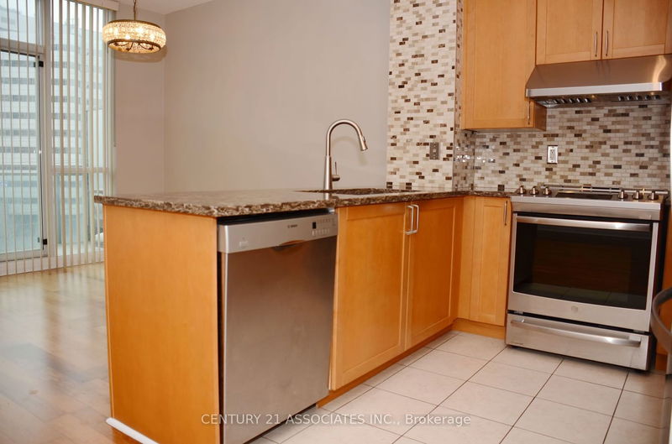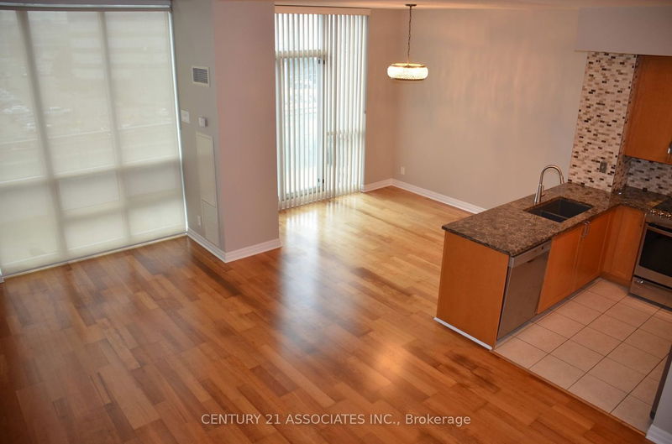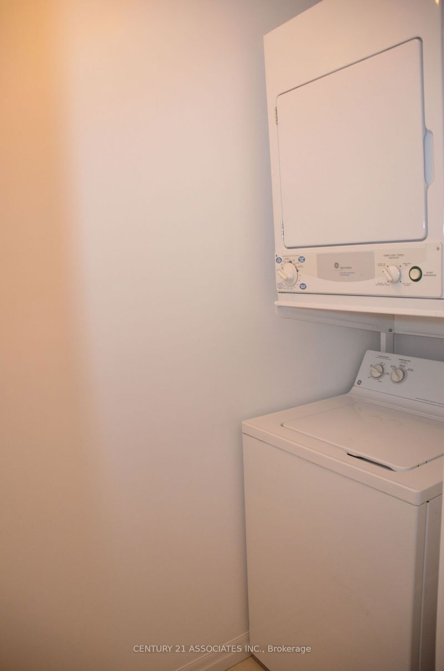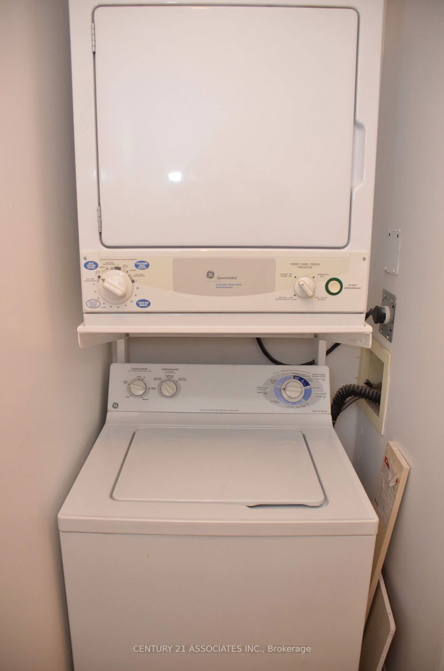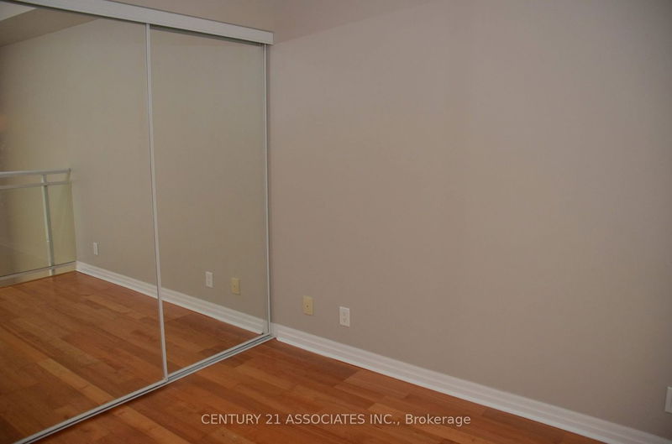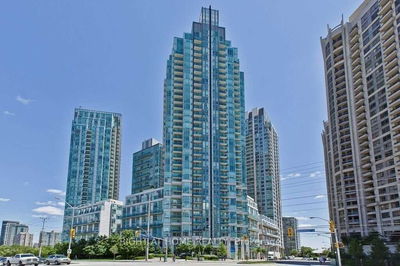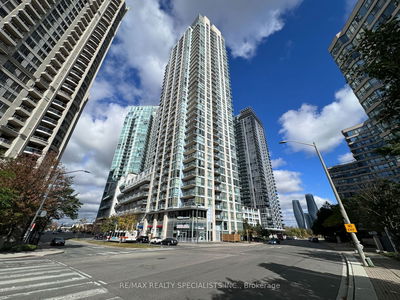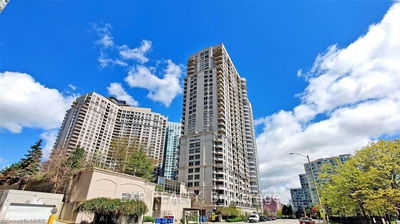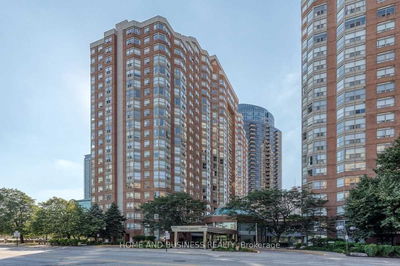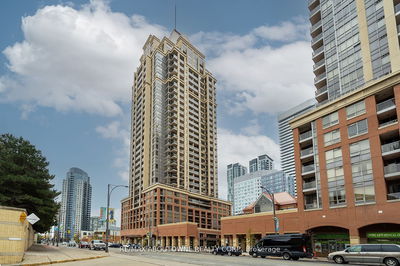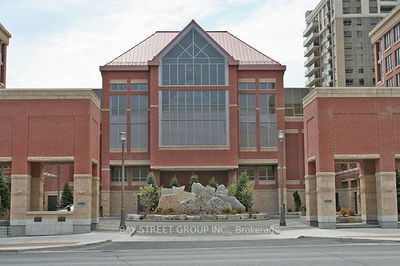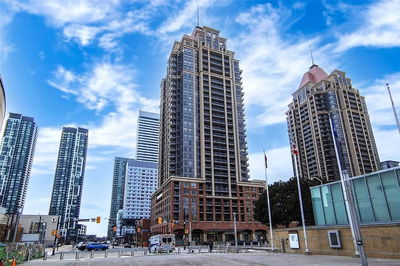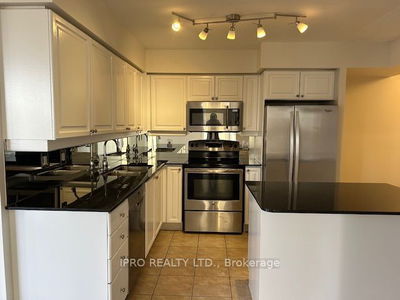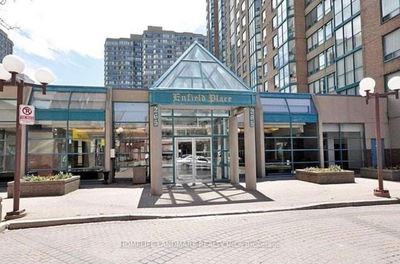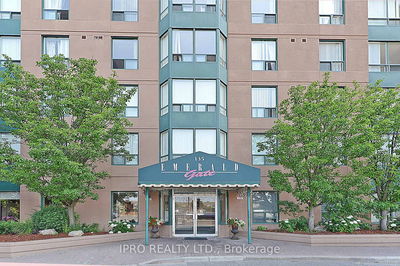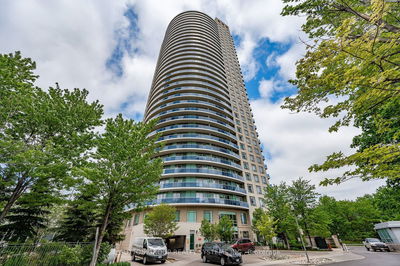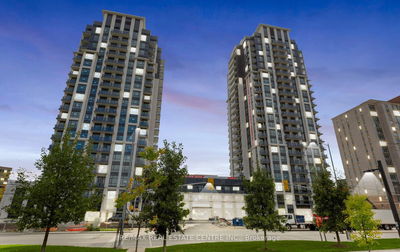Gorgeous 2 storey LOFT suite! Fabulous open concept floor plan with over 1100 sq ft of living space. Rare 2 1/2 washroom suite! Freshly painted throughout. Huge expanse of windows that make this suite exceptionally bright. 9 foot ceiling on the main and 2nd floors. Walkout to a large private balcony off the dining room. Oak staircase to the 2nd floor. 2nd loft bedroom with double closet overlooks the living room. Large private primary bedroom with a large double closet and beautiful ensuite with oversized frameless glass shower stall. Ensuite laundry closet off the primary ensuite. Ready for immediate occupancy. Super easy access to the pool, guest suite, and party room,(can be used for special occasions) are all on the same floor. Please remove shoes, turn lights off, do not use toilets.
Property Features
- Date Listed: Wednesday, February 07, 2024
- City: Mississauga
- Neighborhood: City Centre
- Major Intersection: Burnhamthorpe/Duke Of York Blv
- Full Address: 504-3939 Duke Of York Boulevard, Mississauga, L5B 4N2, Ontario, Canada
- Living Room: Laminate, Open Concept
- Kitchen: B/I Dishwasher, Granite Counter, Breakfast Bar
- Listing Brokerage: Century 21 Associates Inc. - Disclaimer: The information contained in this listing has not been verified by Century 21 Associates Inc. and should be verified by the buyer.



