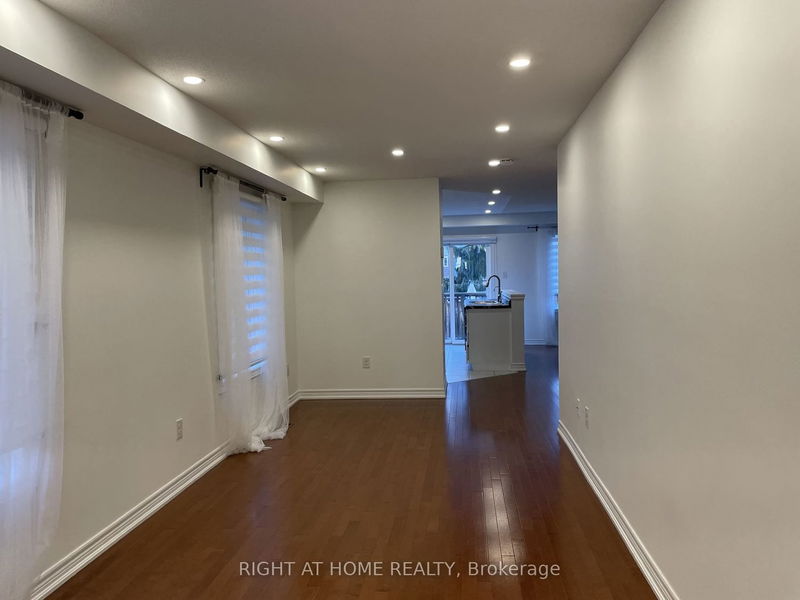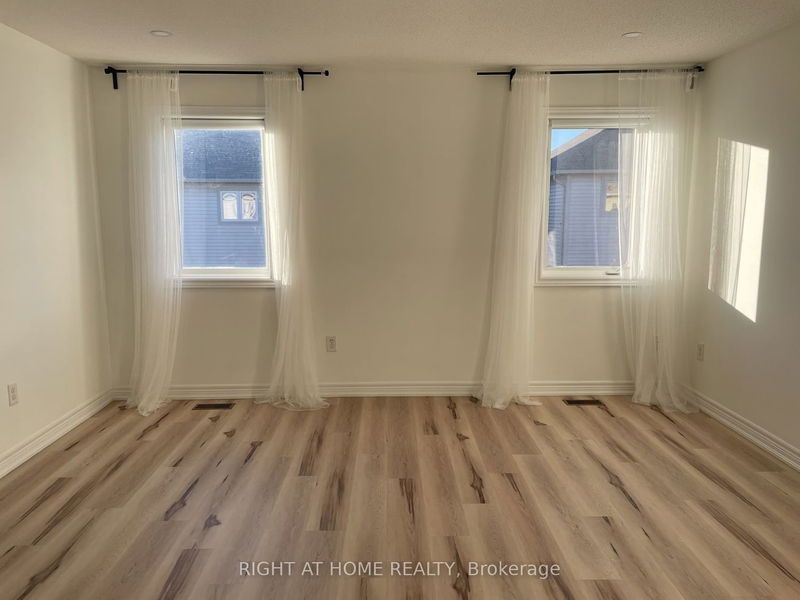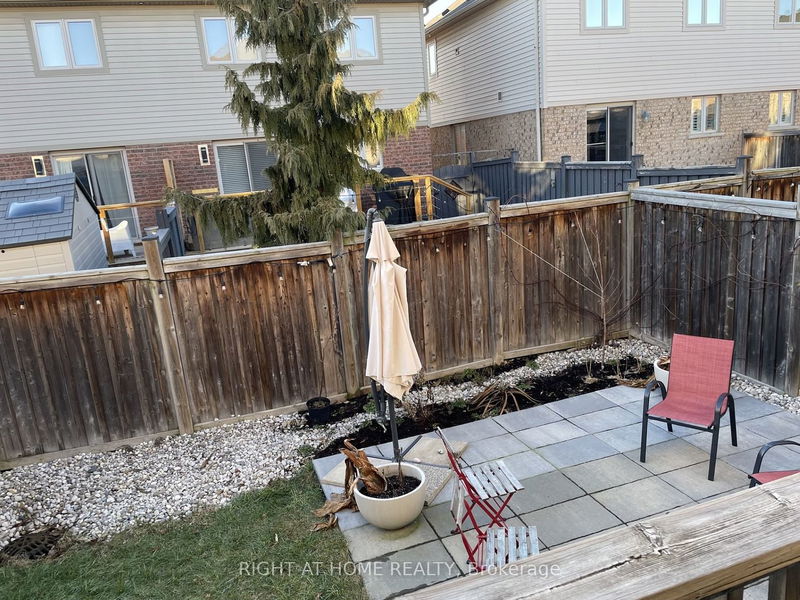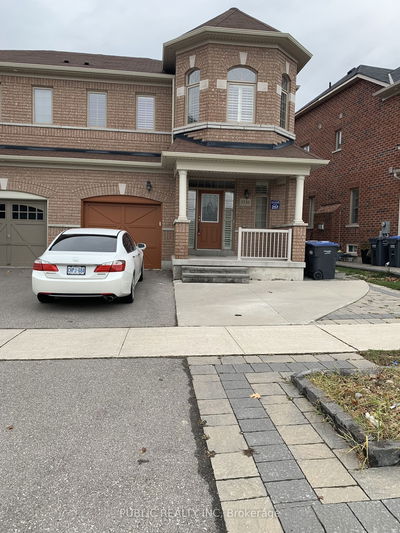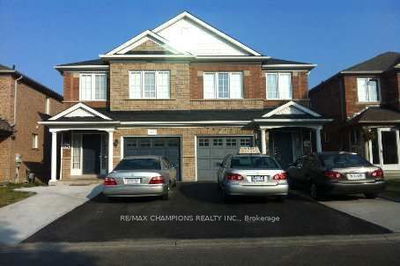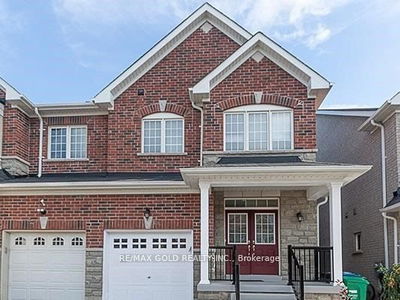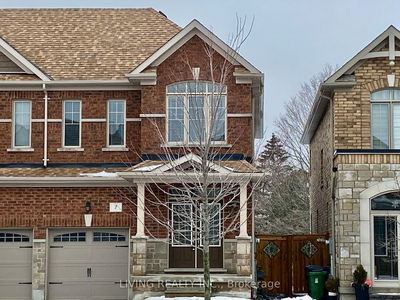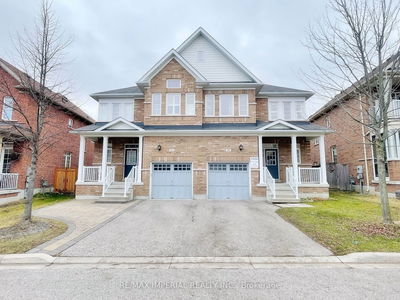Spacious and well-maintained two-story semi-detached Is Situated In A Quiet Community In The Heart Of Alton Village. With Over 2400 Sq.Feet Of Living Space, This Bright And Open Floor Plan Has It All. The Main Floor Offers A Beautiful Layout With Hardwood Flooring Throughout, A Powder Room, A Gas Fireplace, And A Spacious Kitchen With Stainless Steel Appliances. Upstairs You Will Find 4 Bedrooms And Two Bathrooms. The Finished Basement Includes A Large Recreational Room With pot lights and a 3-piece bathroom. Located in an excellent school district, minutes to the Highway 407, and the QEW, amenities, parks and shopping plazas.
Property Features
- Date Listed: Tuesday, February 06, 2024
- City: Burlington
- Neighborhood: Alton
- Major Intersection: Appleby Line & Thomas Alton Bl
- Living Room: Ground
- Family Room: Ground
- Kitchen: Ground
- Listing Brokerage: Right At Home Realty - Disclaimer: The information contained in this listing has not been verified by Right At Home Realty and should be verified by the buyer.



