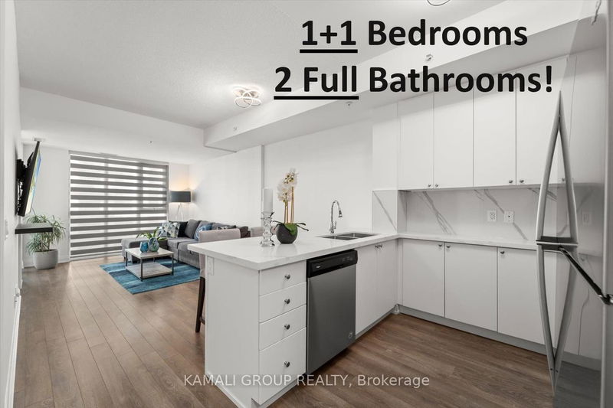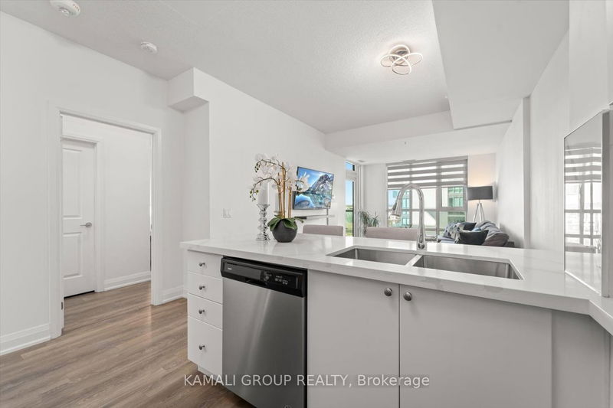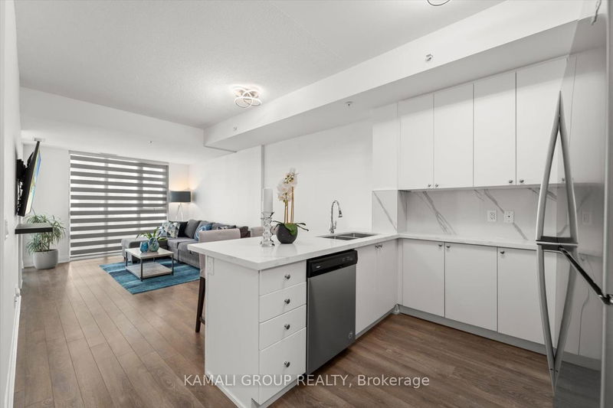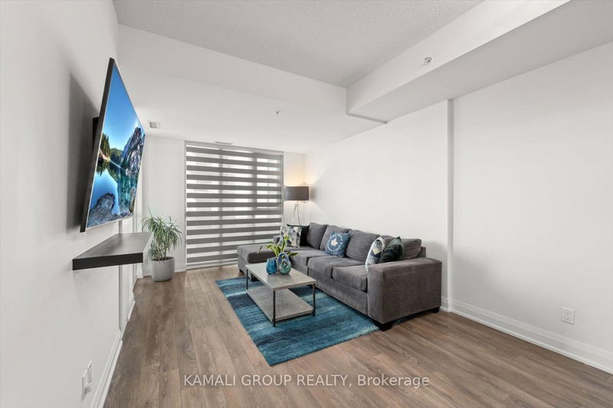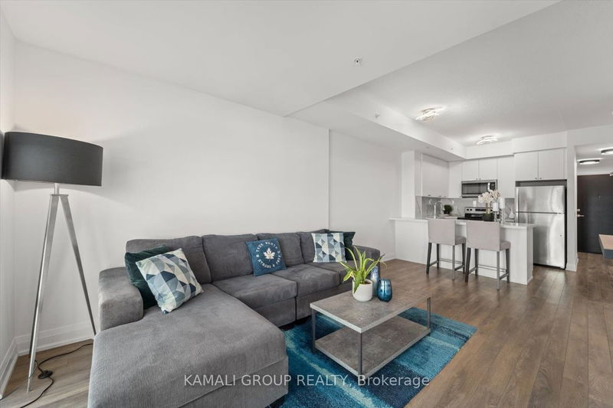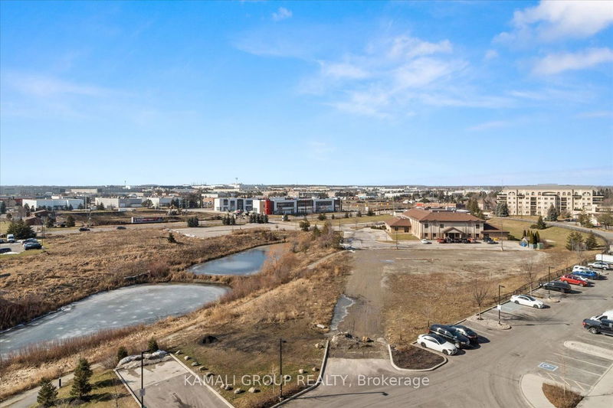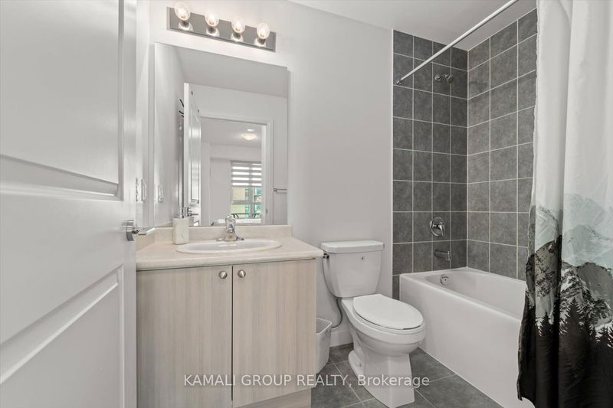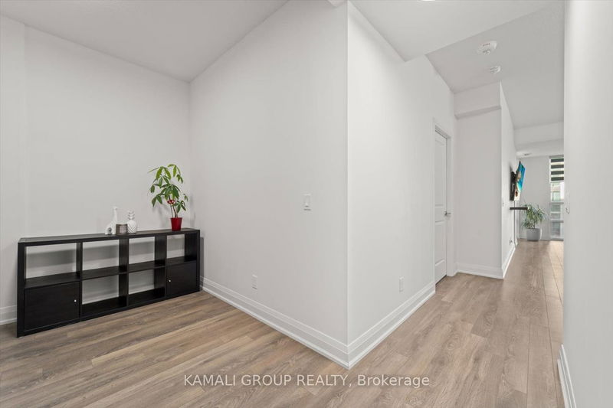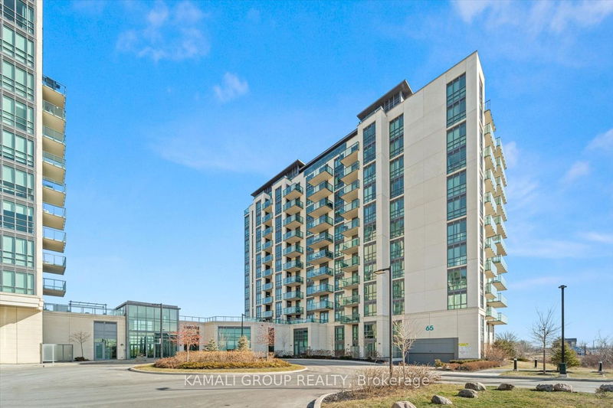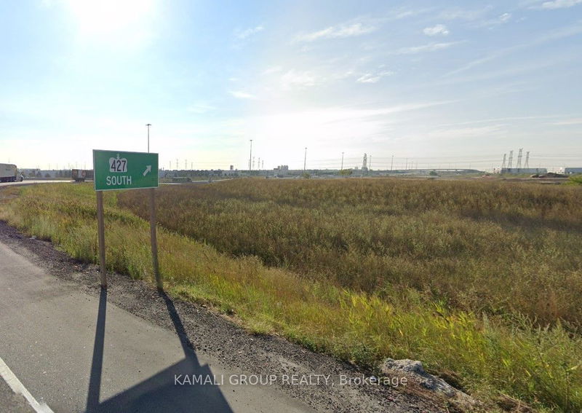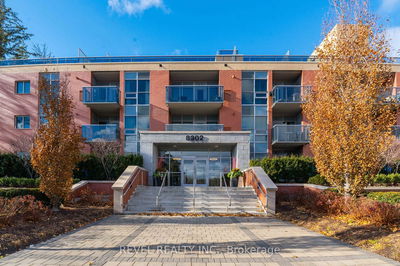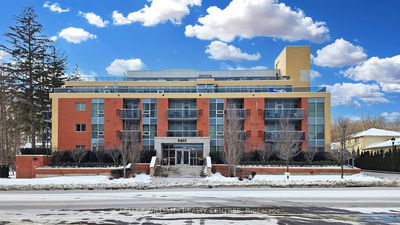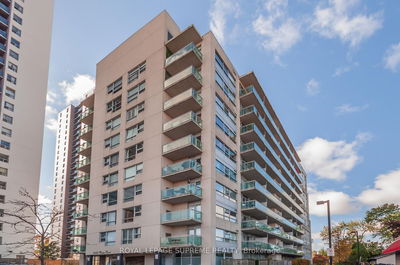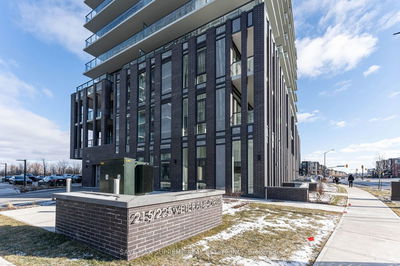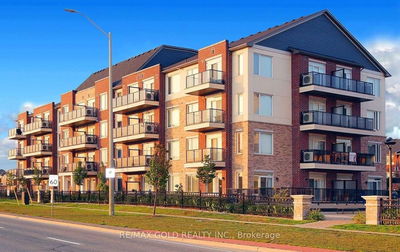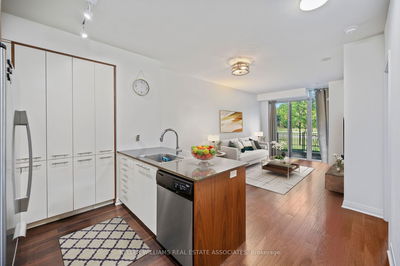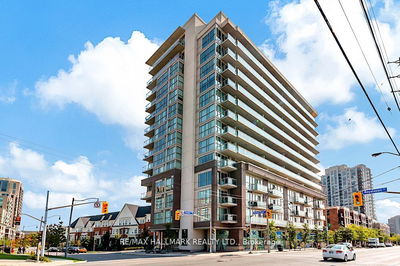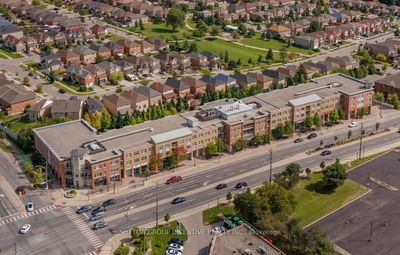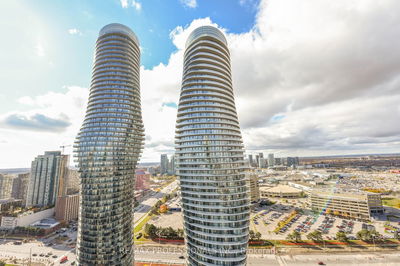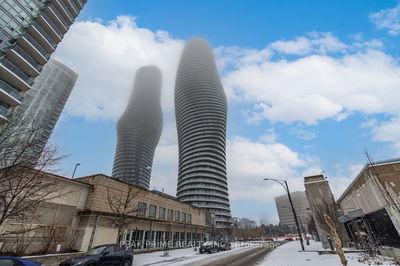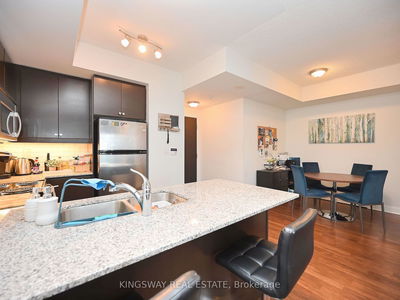Stunning 1+1 Bedrooms & 2 Bathrooms!! Featuring A North-Westerly Exposure, Enjoy The Sunset Views To The West & Claireville Conservation Area To The North! 740Sqft + 67Sqft Balcony With Parking & Locker. Soaring 9ft Ceilings! Large Den Can Be Used As 2nd Bedroom Or Office, Gourmet Kitchen Boasts 2024 Quartz Countertop + Backsplash With Breakfast Bar & Includes A Sink Overlooking The Living Room (Rare-find!!). The Open Concept Living Room Includes A Walkout To The Large Balcony & Floor To Ceiling Windows, Primary Bedroom With 4pc Ensuite & Large Walk-In Closet. Original Owners-Pride Of Ownership Throughout. Amenities Include Above & Below Ground Visitor Parking, 2 X Gyms, 2 X Party Rooms, Guest Suites & Pet Spa. Enjoy Nature With Claireville Conservation Area At Your Doorstep, Steps To Amenities At Castlemore Town Centre, Parks, Minutes To Hwy 407 & 427
Property Features
- Date Listed: Thursday, February 08, 2024
- Virtual Tour: View Virtual Tour for 607-65 Yorkland Boulevard
- City: Brampton
- Neighborhood: Goreway Drive Corridor
- Full Address: 607-65 Yorkland Boulevard, Brampton, L6P 4M5, Ontario, Canada
- Living Room: W/O To Balcony, West View, Window Flr To Ceil
- Kitchen: Breakfast Bar, Quartz Counter, Stainless Steel Appl
- Listing Brokerage: Kamali Group Realty - Disclaimer: The information contained in this listing has not been verified by Kamali Group Realty and should be verified by the buyer.

