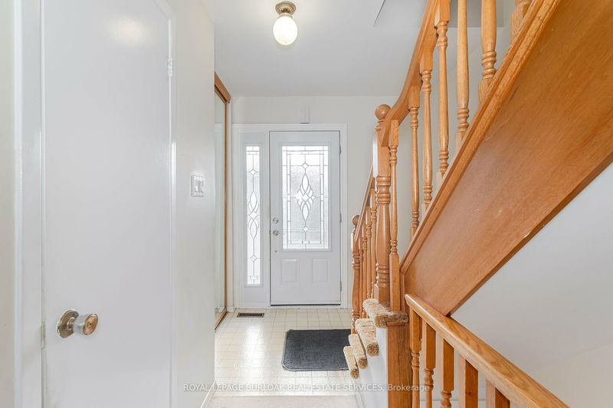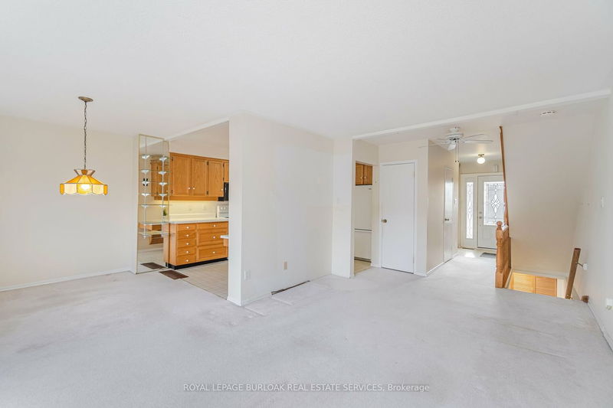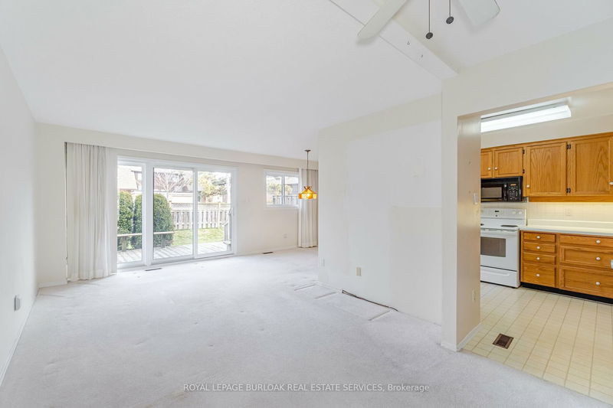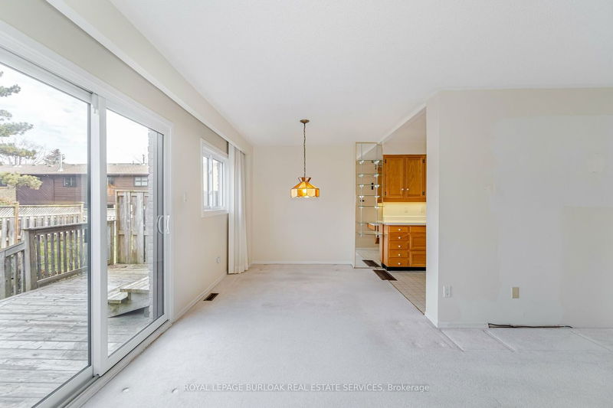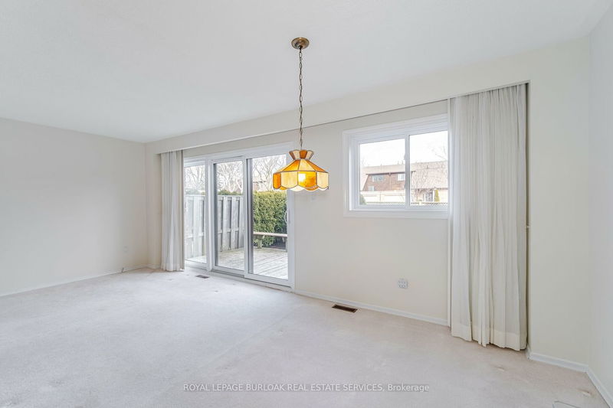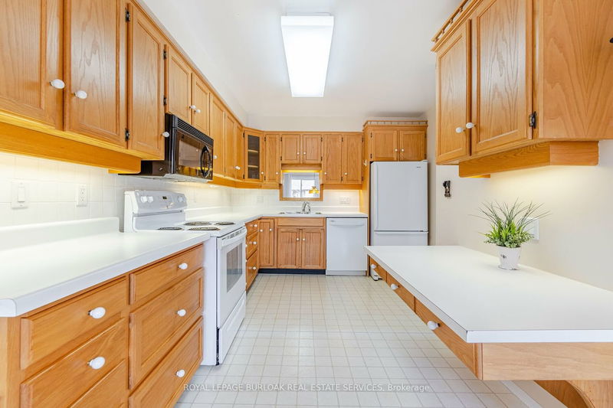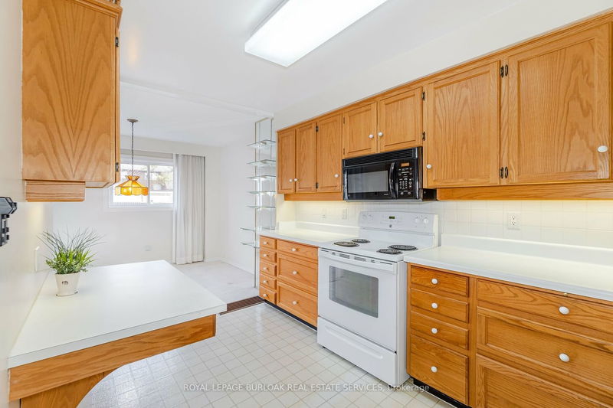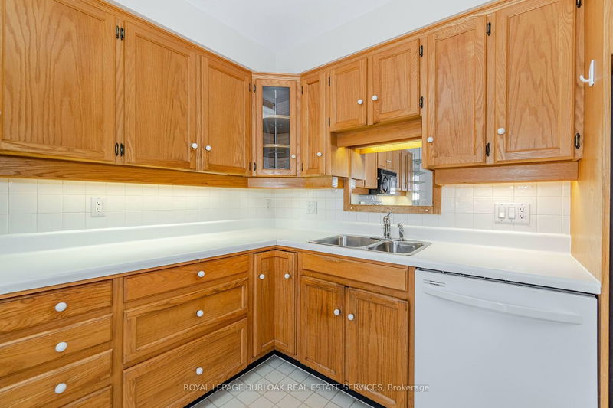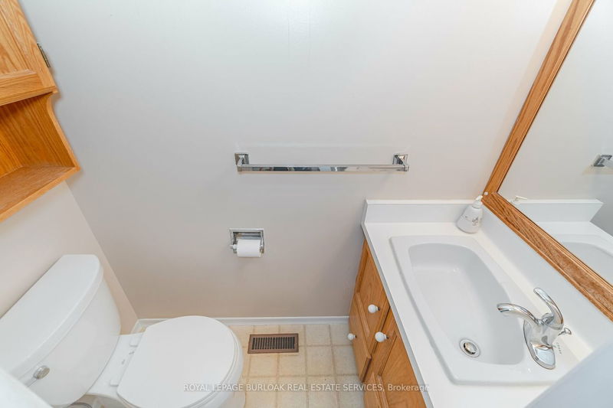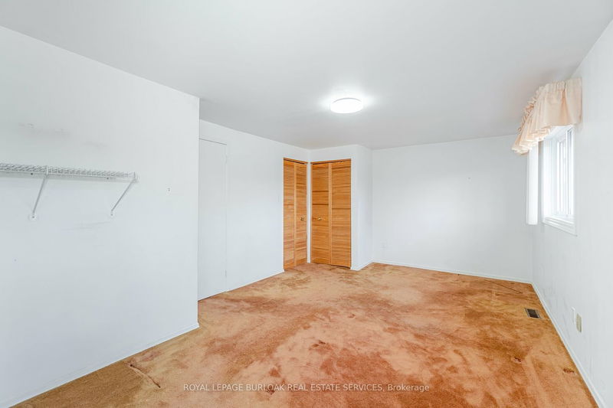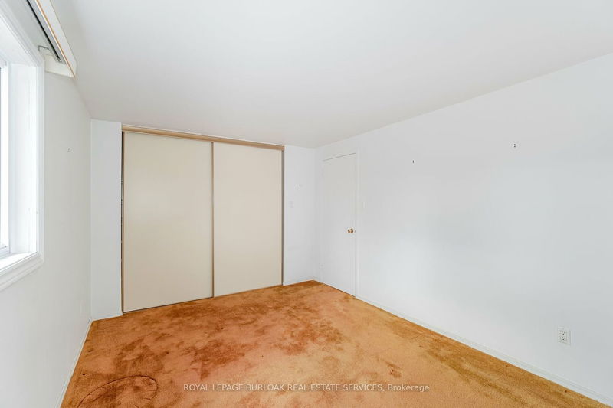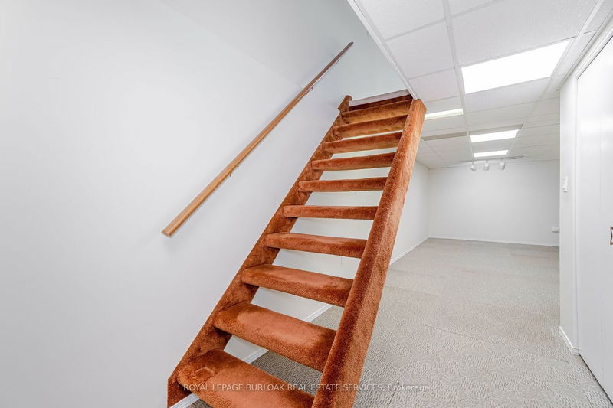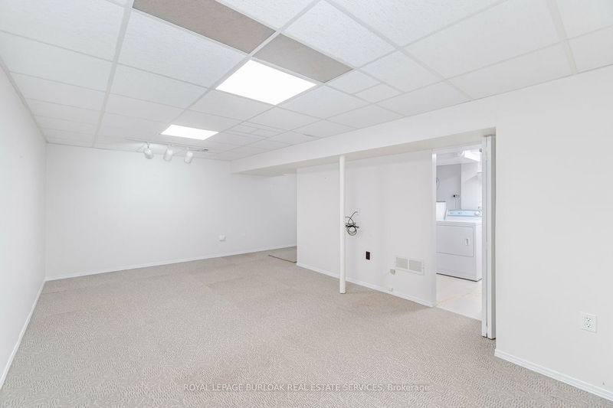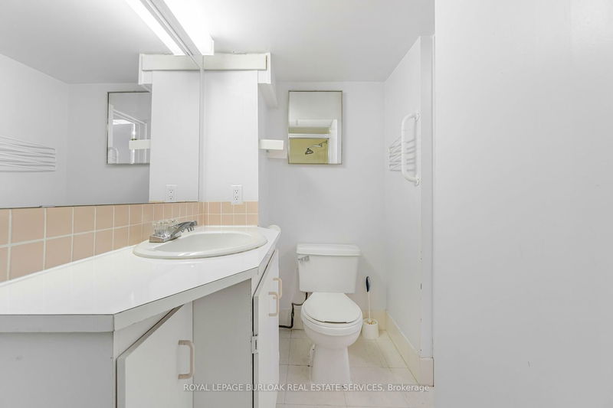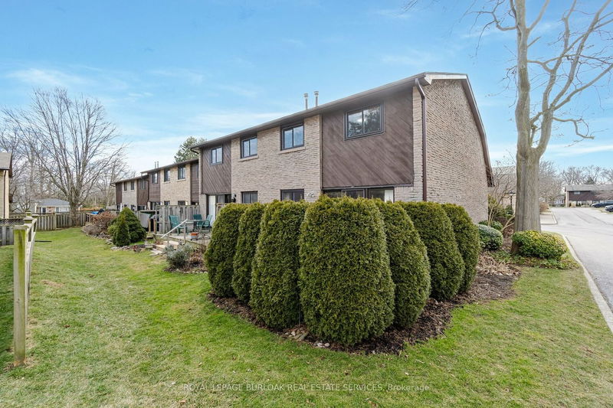Welcome to this meticulously cared for end unit townhome in highly sought after quiet, tree-lined street in South-east Burlington's Pinedale neighbourhood. Perfect for first time buyers or downsizers! This lovely home features A smooth floorplan, living room overlooking the dining area that features a walk out to a private open patio. Lots of cupboards, large pantry in kitchen with a Built in Kitchenette table for your convenience. Spacious Primary bedroom, large 2nd bedroom and 4 p/c bathroom nestled in between both bedrooms. This End unit features a finished basement with large Rec room, 3 p/c bathroom and separate laundry room. Lots of storage through out the home, with 2 parking spots! 1 car in the driveway & 1 car in the garage. Low maintenance fees include Plenty of visitor parking, exterior maintenance & water. Excellent location within walking distance to parks, Appleby Village shopping, excellent schools, restaurants, Appleby GO, public transit and so much more!
Property Features
- Date Listed: Thursday, February 08, 2024
- Virtual Tour: View Virtual Tour for 572 Forestwood Crescent
- City: Burlington
- Neighborhood: Appleby
- Major Intersection: Forestwood/Wedgewood
- Full Address: 572 Forestwood Crescent, Burlington, L7L 4K3, Ontario, Canada
- Living Room: Large Window, O/Looks Dining
- Kitchen: B/I Desk
- Family Room: Pot Lights, Large Closet
- Listing Brokerage: Royal Lepage Burloak Real Estate Services - Disclaimer: The information contained in this listing has not been verified by Royal Lepage Burloak Real Estate Services and should be verified by the buyer.






