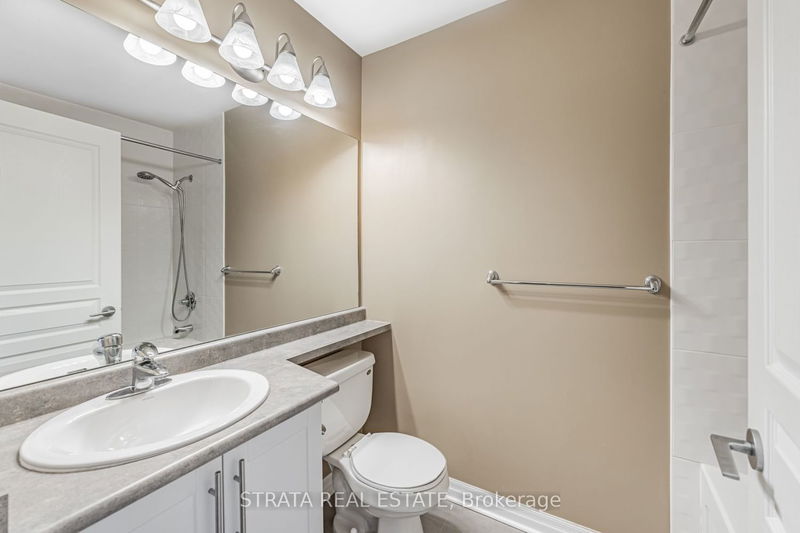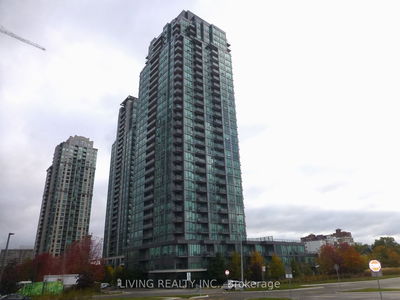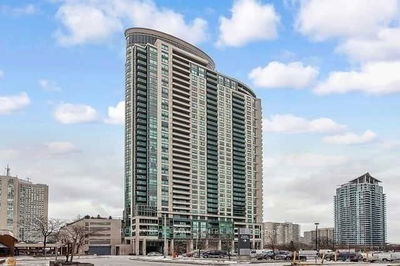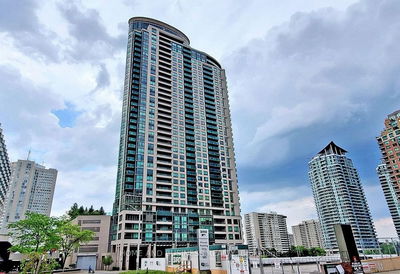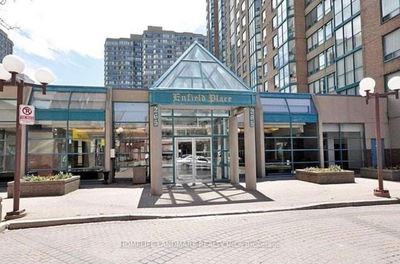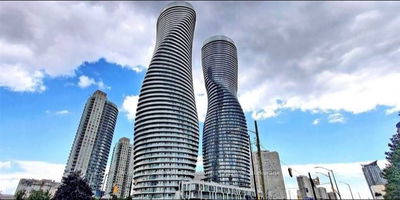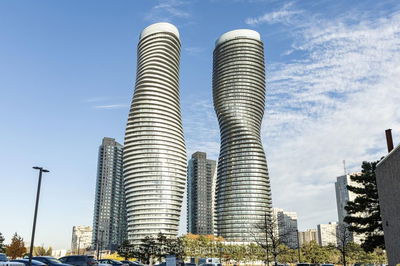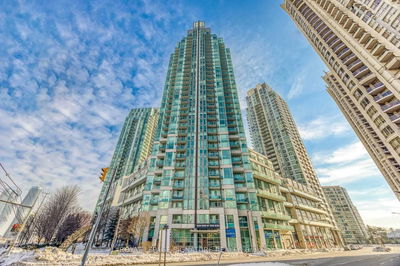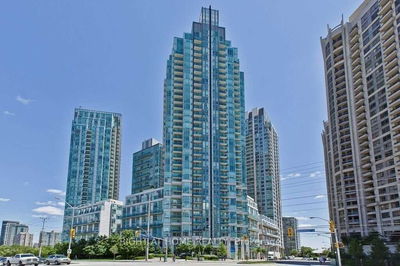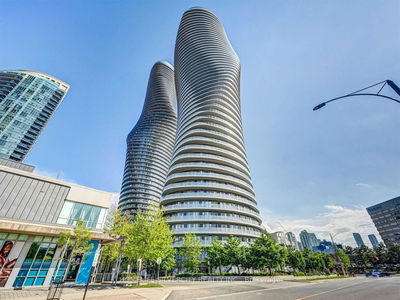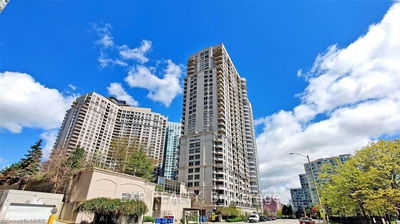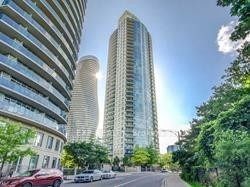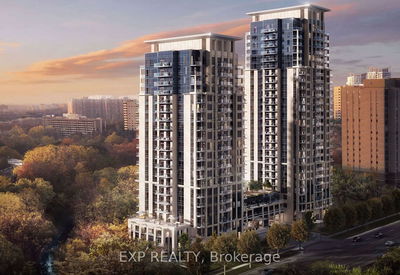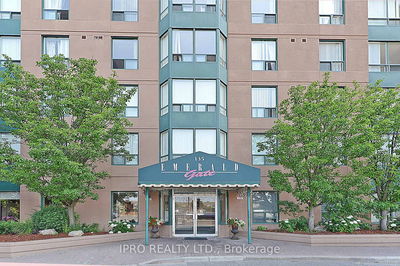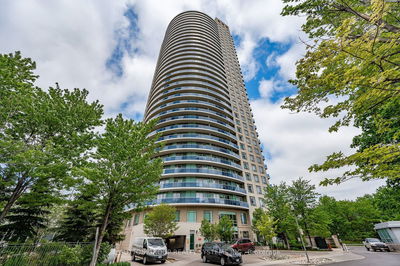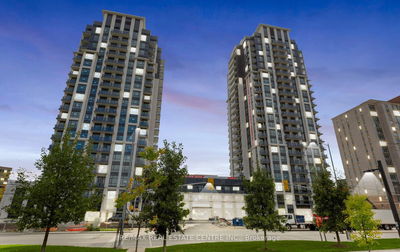Welcome to the luxurious Eve Condo. This tastefully upgraded 942 sqft extra large corner unit has amazing unobstructed South East Views and floor to ceiling windows! Practical Split bedroom layout. 2 spacious Bedrooms + Den (Perfect home office), 2 Full Baths w/Bathtubs. Featuring an open concept layout and a massive 126 Sq.Ft Wrap-Around Terrace. One of the largest units you can get in a newer condominium. Many Upgrades: 9 Ft Ceilings, Crown Moulding, Modern Laminate Floor Throughout, Stylish Light Fixtures. Modern Eat-in kitchen w/granite counters, backsplash, floor to ceiling windows, separate breakfast area & w/o to wrap-around terrace to enjoy your morning coffee & gorgeous views of the lake, Toronto skyline and sunrises! Cozy and impeccable place to call home. Walk to all amenities that city centre offers, transit, Square One shopping & entertainment, great schools. Steps to the beautiful Kariya park & future LRT. Welcome home!
Property Features
- Date Listed: Thursday, February 08, 2024
- Virtual Tour: View Virtual Tour for 1605-3515 Kariya Drive
- City: Mississauga
- Neighborhood: City Centre
- Full Address: 1605-3515 Kariya Drive, Mississauga, L5B 0C1, Ontario, Canada
- Living Room: Hardwood Floor, Combined W/Dining, W/O To Balcony
- Kitchen: Ceramic Back Splash, Stainless Steel Appl, Granite Counter
- Listing Brokerage: Strata Real Estate - Disclaimer: The information contained in this listing has not been verified by Strata Real Estate and should be verified by the buyer.


















