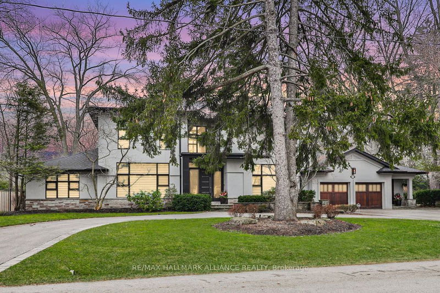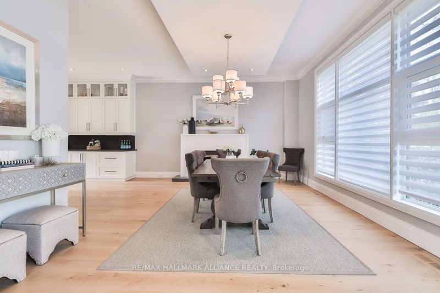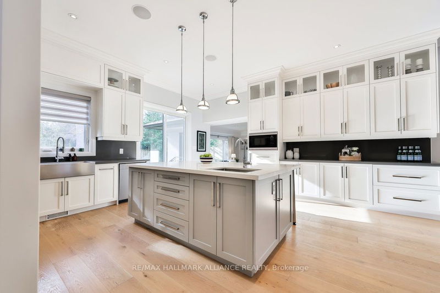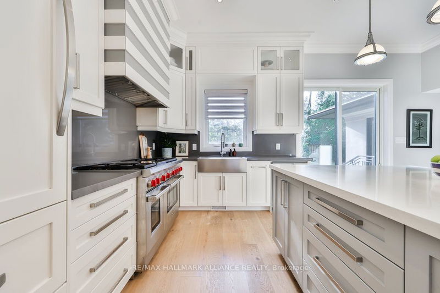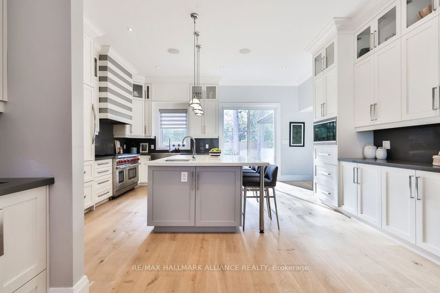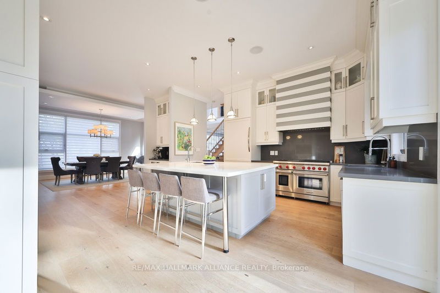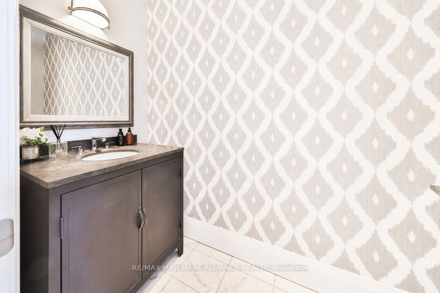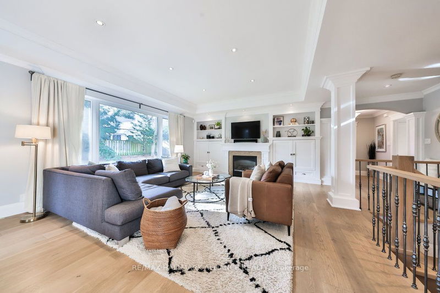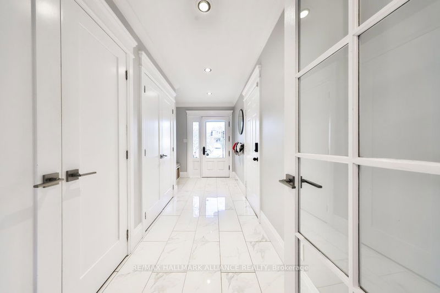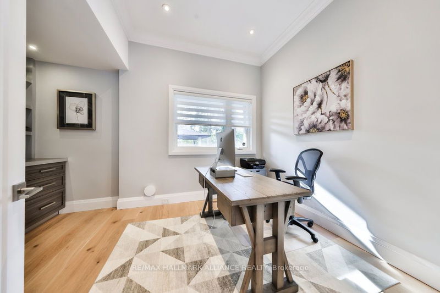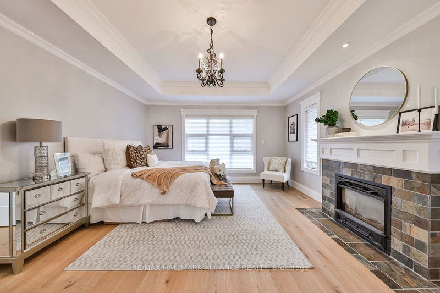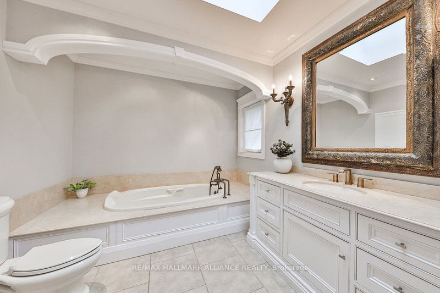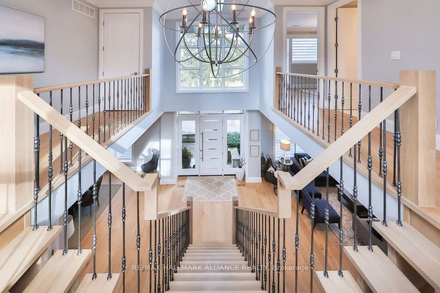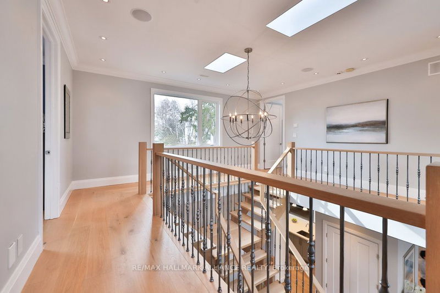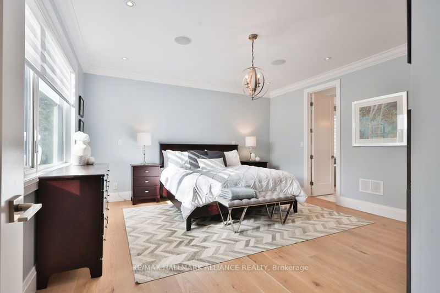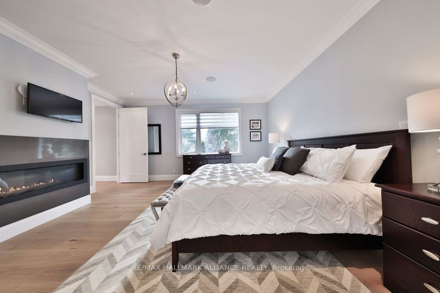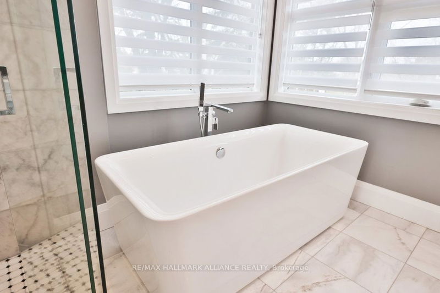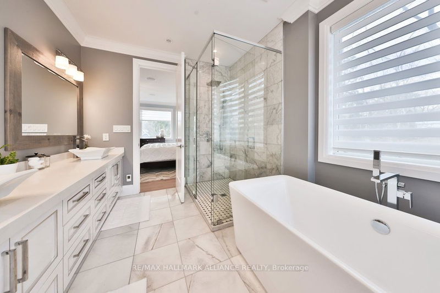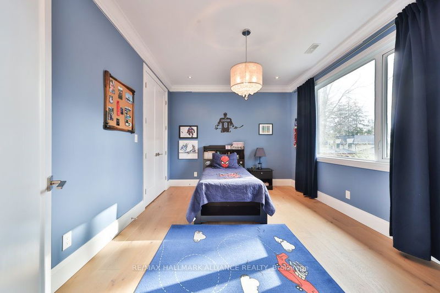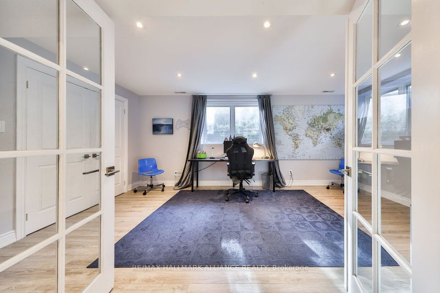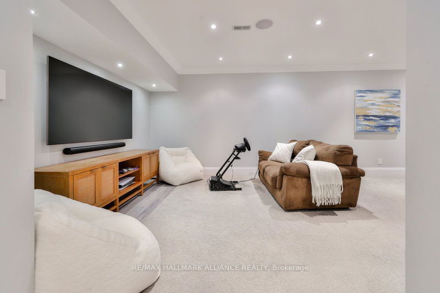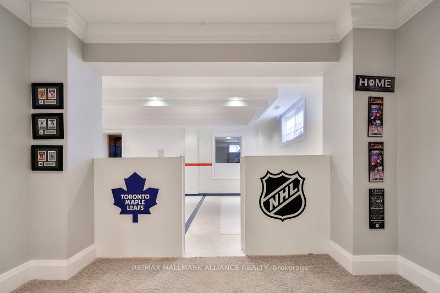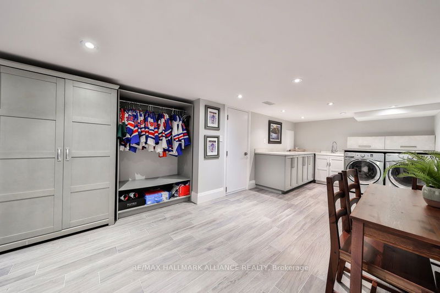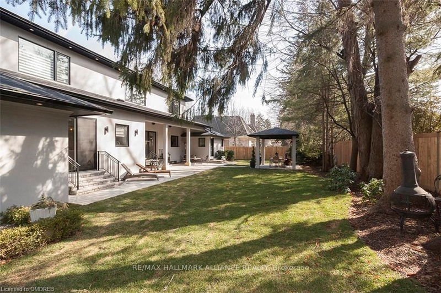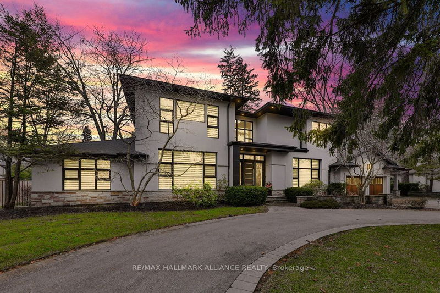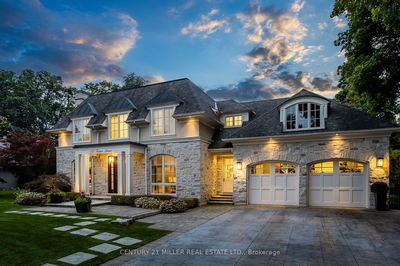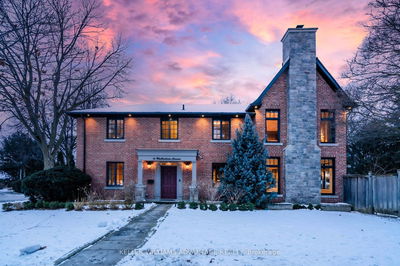One of a Kind Gorgeous Modern Custom Home On a Most Prestigious Street In South East Oakville!Coastal Inspired Designed 7,500sf Luxury Living Space!11' High ceilings on Main Floor! Gourmet Kitchen W/Top Of The Line Appliances Wolf & Sub-Zero. Extensive Luxurious Finishing Including Marble, Ceasarstone, Italian Porcelain! Amazing Scarlett O'Hara Modern White Oak Staircase! 7" Wide Plank Style Natural Organic Colour Hardwood Floor Through Out. 4+1 Bedrooms, Two Primary Ensuites!7 Bathrooms, 4 Fireplaces! 2 Separate Staircase To The Basement! Huge Rec. Room, In-door Sports Room(was Theater Room that be converted back easily),large Gym (26'X13.25'), 5th Bedroom. Private Backyard With Magnificent Towering Trees!
Property Features
- Date Listed: Friday, February 09, 2024
- Virtual Tour: View Virtual Tour for 202 Burgundy Drive
- City: Oakville
- Neighborhood: Eastlake
- Full Address: 202 Burgundy Drive, Oakville, L6J 4G1, Ontario, Canada
- Living Room: Open Concept, Hardwood Floor, Picture Window
- Kitchen: Modern Kitchen, Centre Island, Coffered Ceiling
- Listing Brokerage: Re/Max Hallmark Alliance Realty - Disclaimer: The information contained in this listing has not been verified by Re/Max Hallmark Alliance Realty and should be verified by the buyer.

