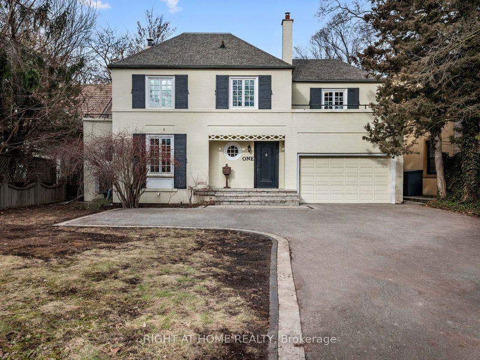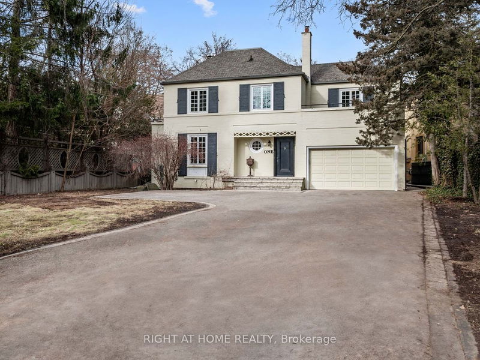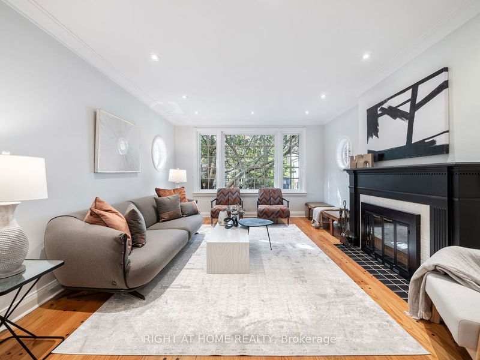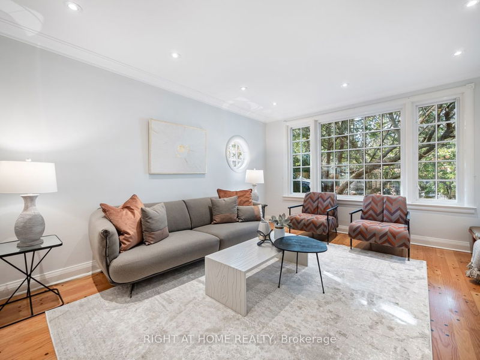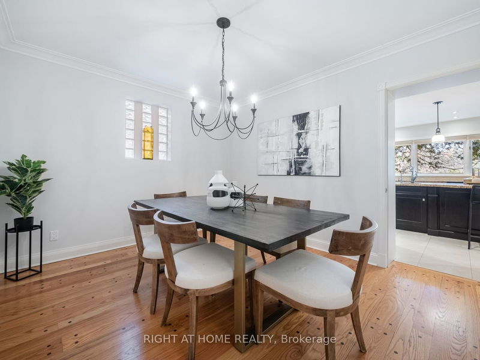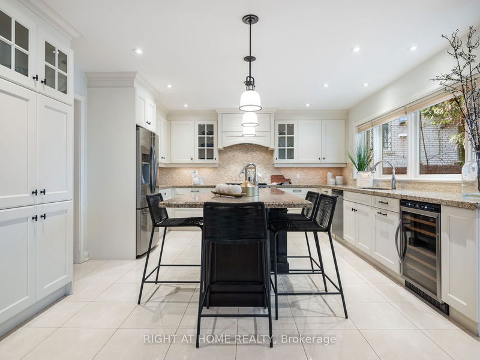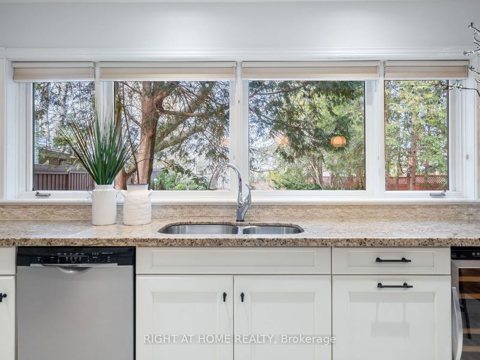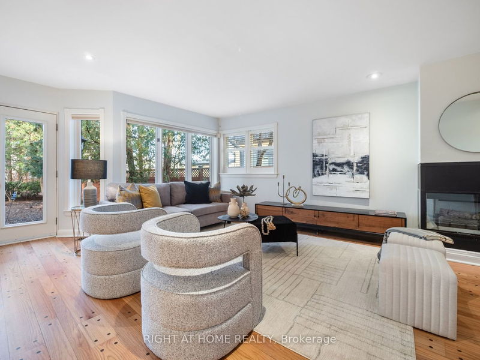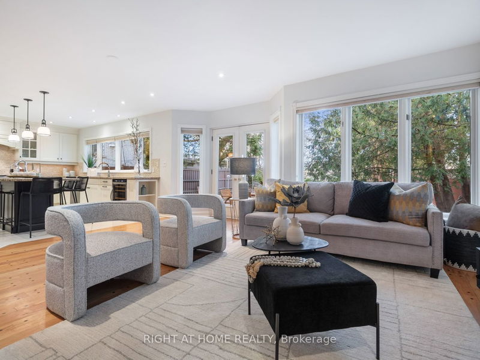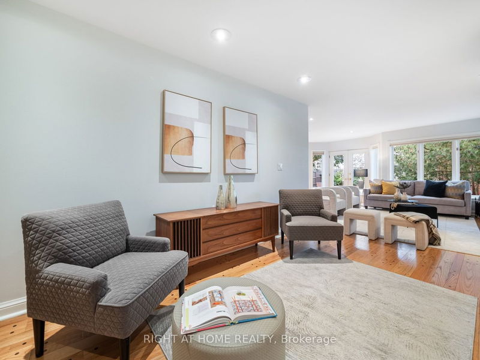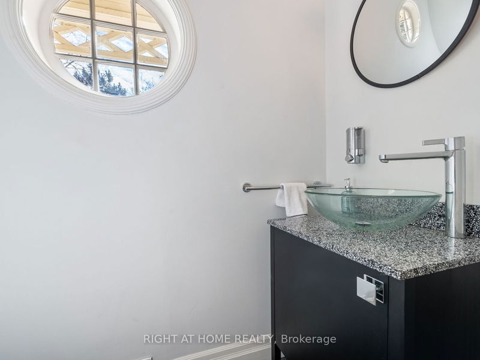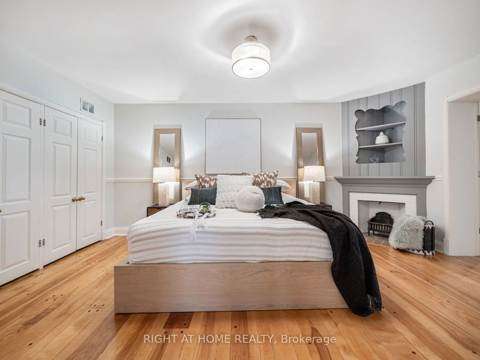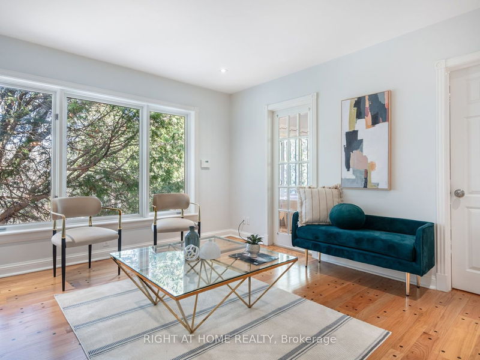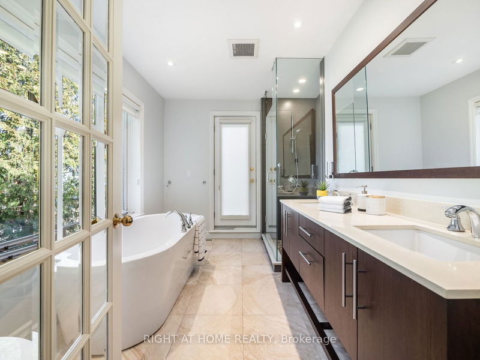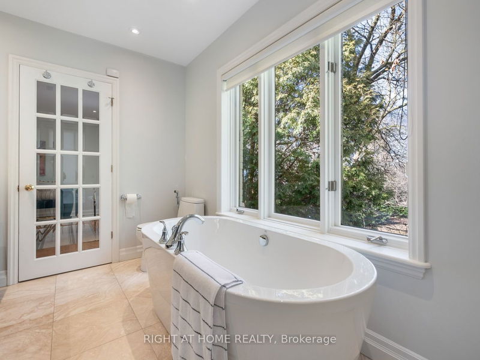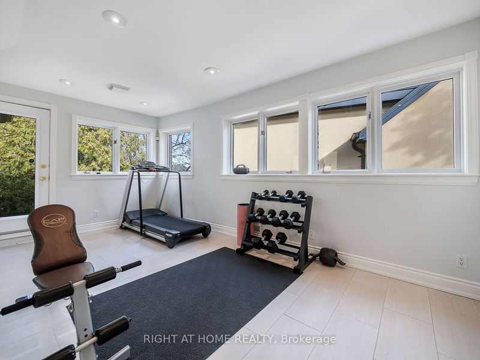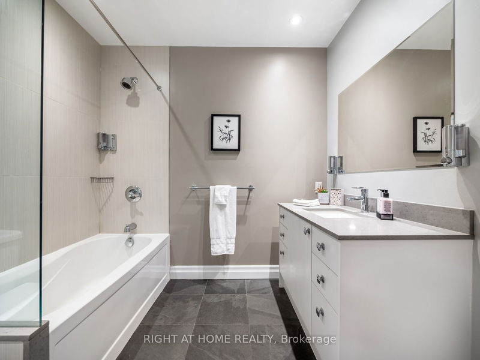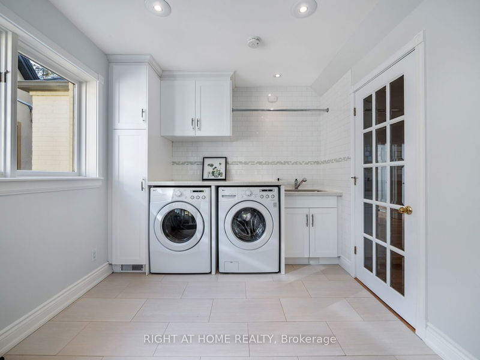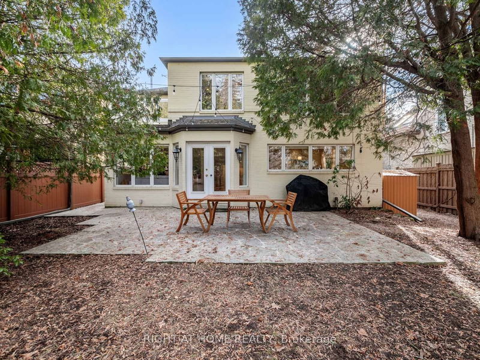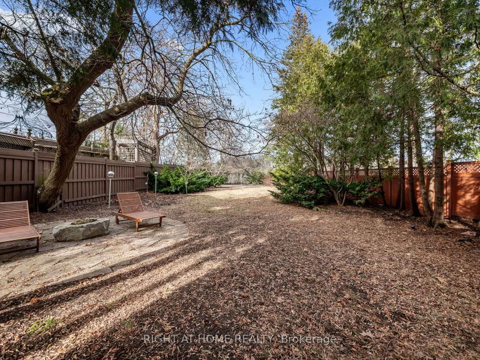Experience the epitome of exclusivity in the Kingsway, where this exceptional property resides on its most coveted block. With timeless elegance and masterful design, it boasts a professionally landscaped backyard overlooking the tranquil Humber River Valley, creating an enchanting oasis. Strategically located on a picturesque tableland with ample parking, it offers both aesthetic allure and unmatched convenience. This entertainer's delight features a spacious kitchen with bespoke cabinetry and top-of-the-line appliances, vintage hardwood floors, and a cozy family room with a gas fireplace. The master retreat offers a serene sanctuary, while the building permits ready for submission add further convenience, making this residence an unparalleled opportunity in this sought-after enclave.Laundry room can be easily converted back to Bedroom. Open house Saturday February 10 & Sunday February 11 from 2-4pm
Property Features
- Date Listed: Friday, February 09, 2024
- Virtual Tour: View Virtual Tour for 1 The Kingsway
- City: Toronto
- Neighborhood: Kingsway South
- Major Intersection: Bloor St And The Kingsway
- Full Address: 1 The Kingsway, Toronto, M8X 2S9, Ontario, Canada
- Living Room: Fireplace, Picture Window, Pocket Doors
- Family Room: Gas Fireplace, B/I Shelves, W/O To Garden
- Kitchen: Renovated, Centre Island, W/O To Garden
- Listing Brokerage: Right At Home Realty - Disclaimer: The information contained in this listing has not been verified by Right At Home Realty and should be verified by the buyer.

