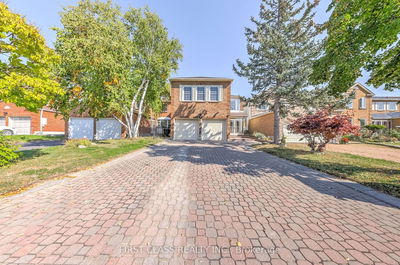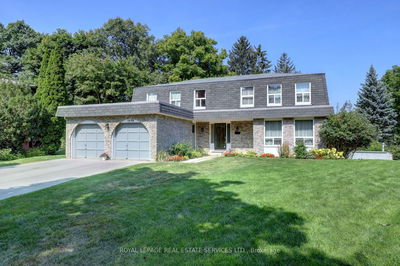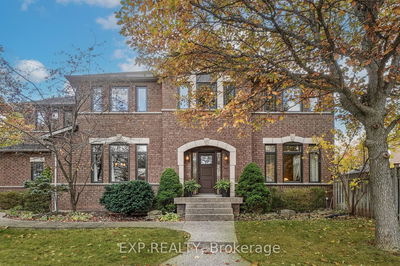Situated In An Exclusive Estate Subdivision In The Growing Village Of Caledon East, Spectacular 2.24 Acre Property With Many Mature Trees And Privacy. Municipal water, natural gas, High speed internet, Offering 5 Large Bedrooms, The Interior Is A Center Hall Plan With Large Principle Rooms One Of The Unique Features Of This Home Is A Main Floor Bedroom With Ensuite 3 Piece Bath Fully Wheelchair Friendly, Offering A Multitude Of Uses For An In Home Business Or Ageing Parent, Nanny? Minutes From Schools, Walking Trails And Amenities including the Recreation Center with indoor pool, walking track, gym, skating and pickleball!
Property Features
- Date Listed: Friday, February 09, 2024
- Virtual Tour: View Virtual Tour for 55 George Crescent
- City: Caledon
- Neighborhood: Caledon East
- Full Address: 55 George Crescent, Caledon, L7C 1G3, Ontario, Canada
- Family Room: Fireplace, Walk-Out
- Kitchen: Breakfast Area, Pantry
- Listing Brokerage: Royal Lepage Rcr Realty - Disclaimer: The information contained in this listing has not been verified by Royal Lepage Rcr Realty and should be verified by the buyer.
















































