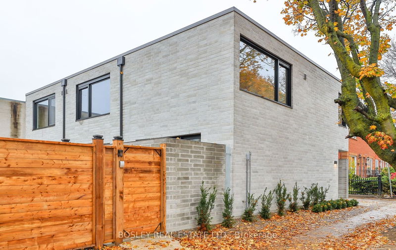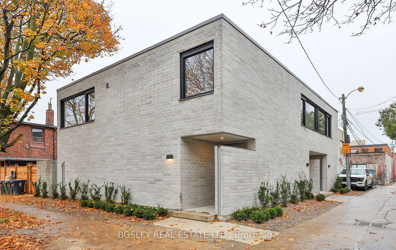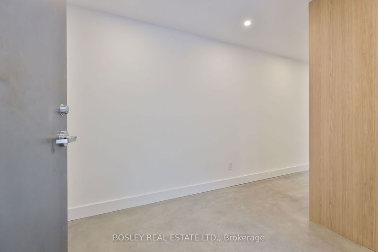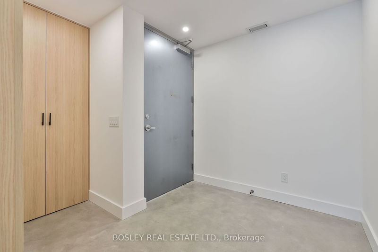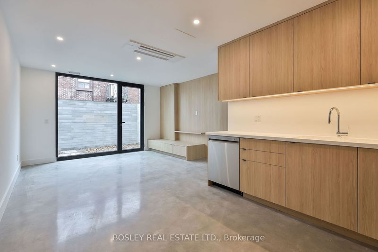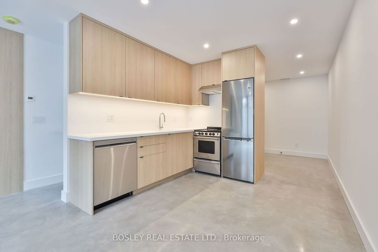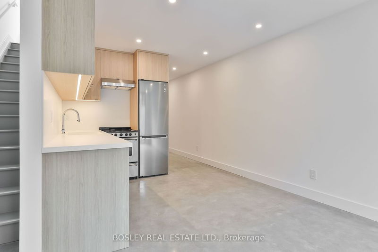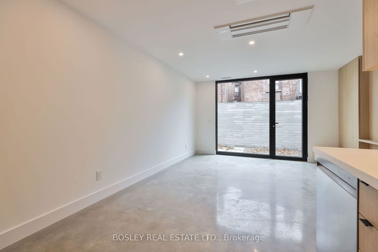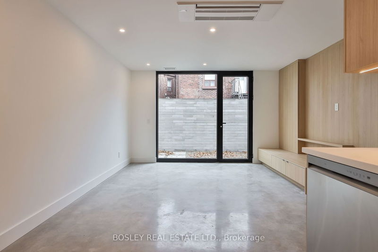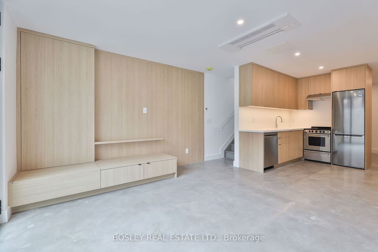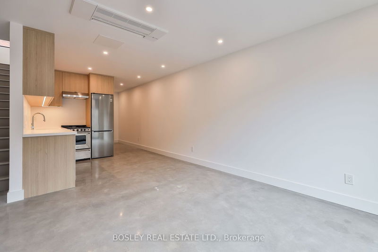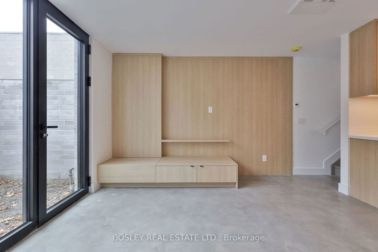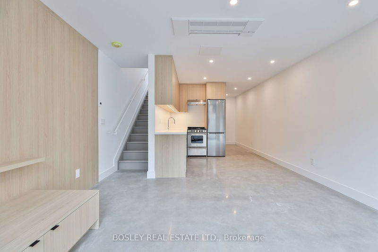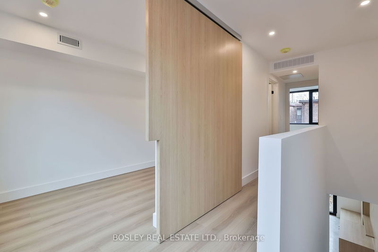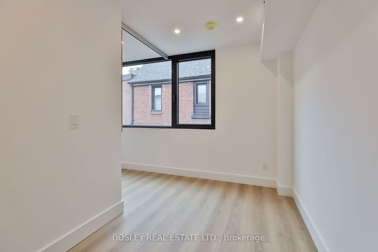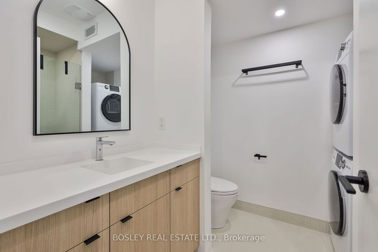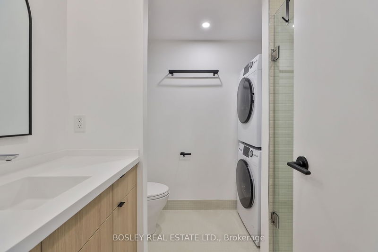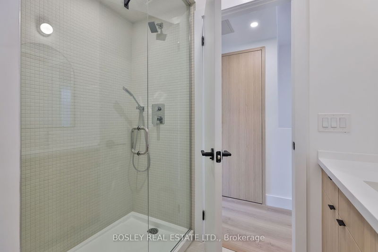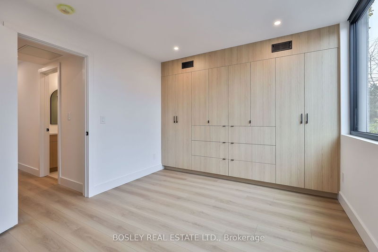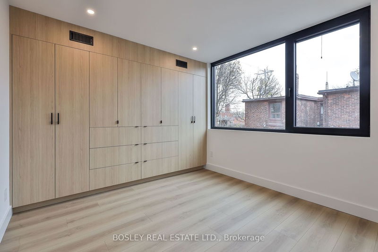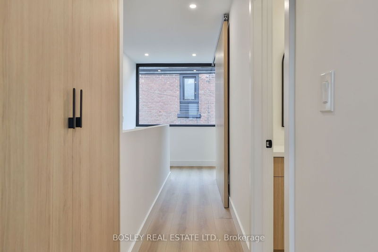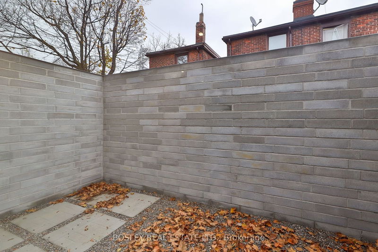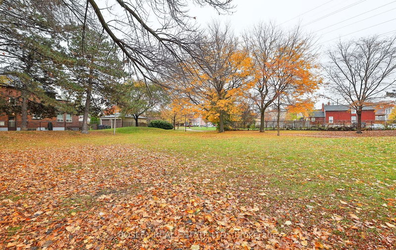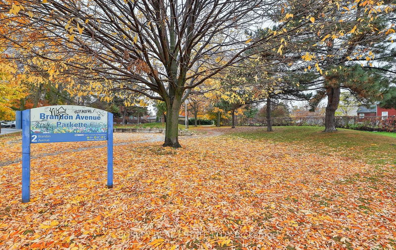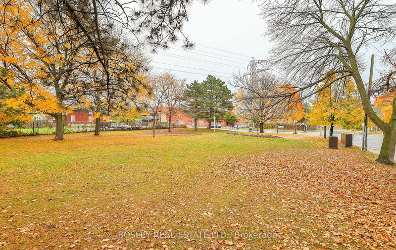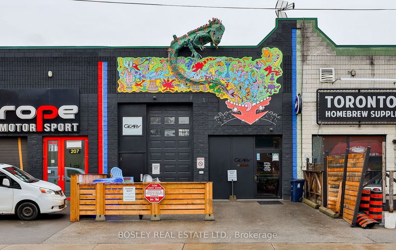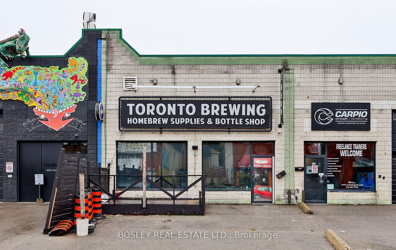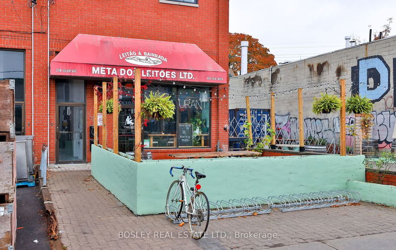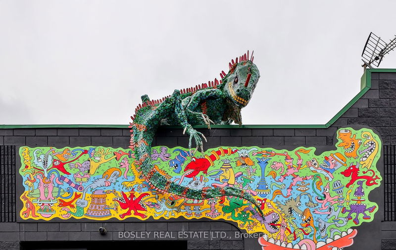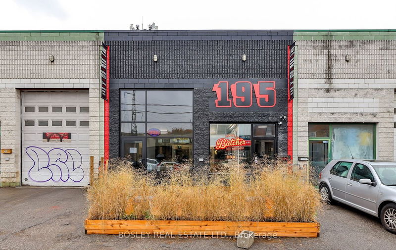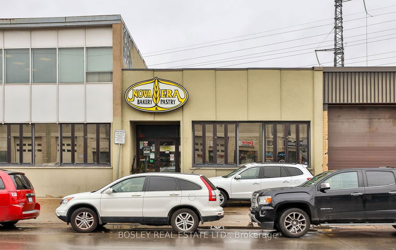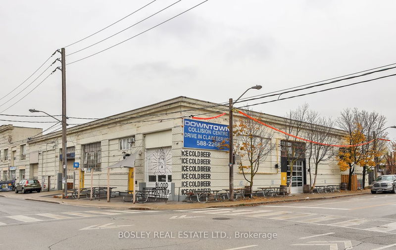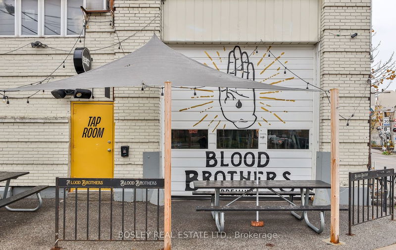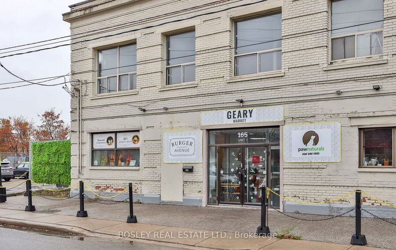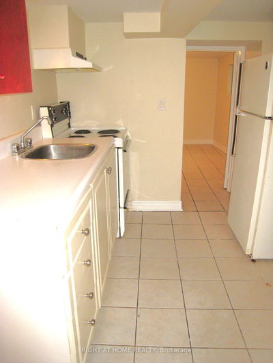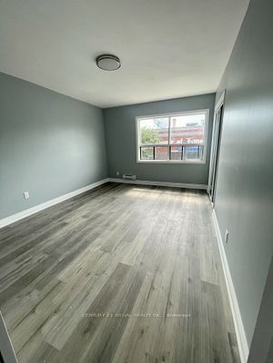Welcome to The Brandon Park Laneways ii So much to love about this new and exciting project !! 1404R Dufferin is LOCATED ON BRANDON AVENUE across from Brandon Park in the much coveted Dufferin-Dupont And Geary Ave neighbourhood. This well-lit 2-storey townhome offers approximately 1,000 Sq.Ft of total luxury living space. Every detail thoughtfully planned and beautifully finished. CONSIDER: Open Concept Main Floor W/ Heated Polished Concrete Floors, 9 Foot Ceilings, Pot Lights, Built In Stainless Steel Appliances, Conan Counters, Large European Windows Throughout WI Exterior Privacy Screens, Main Floor W/O To 105 Sq.Ft Private Outdoor Courtyard, Spa Bathroom WI Ensuite Laundry, Main Floor Living Room B/I Entertainment Unit WI Paneling, Built-In Closets/Drawers In Primary Bedroom, 2nd Bedroom/Office Sliding Barn Door Maximizes Space, Central Air, Heat Pump, And HRV Ventilation System For Better Air Quality And Control. Pet Friendly!
Property Features
- Date Listed: Tuesday, February 13, 2024
- City: Toronto
- Neighborhood: Dovercourt-Wallace Emerson-Junction
- Major Intersection: Brandon/Dufferin/Dupont
- Full Address: Laneway-1404 Dufferin Street, Toronto, M6H 4C8, Ontario, Canada
- Kitchen: Heated Floor, Corian Counter, B/I Appliances
- Living Room: Combined W/Dining, Heated Floor, W/O To Terrace
- Listing Brokerage: Bosley Real Estate Ltd. - Disclaimer: The information contained in this listing has not been verified by Bosley Real Estate Ltd. and should be verified by the buyer.

