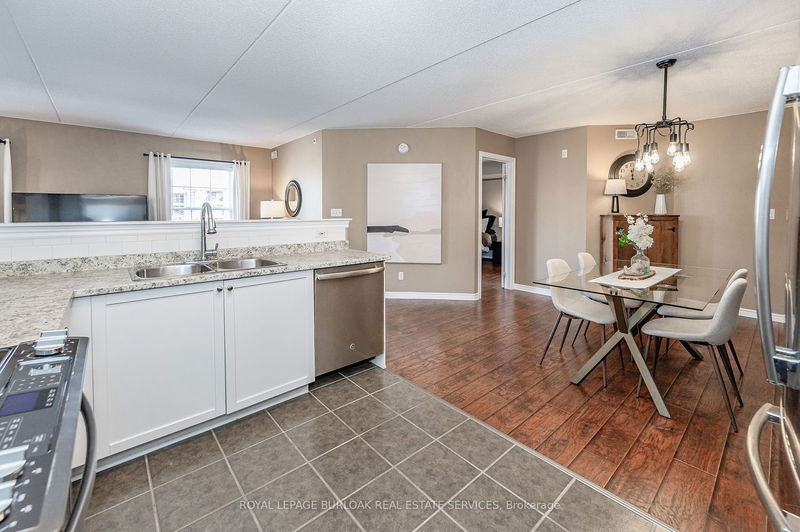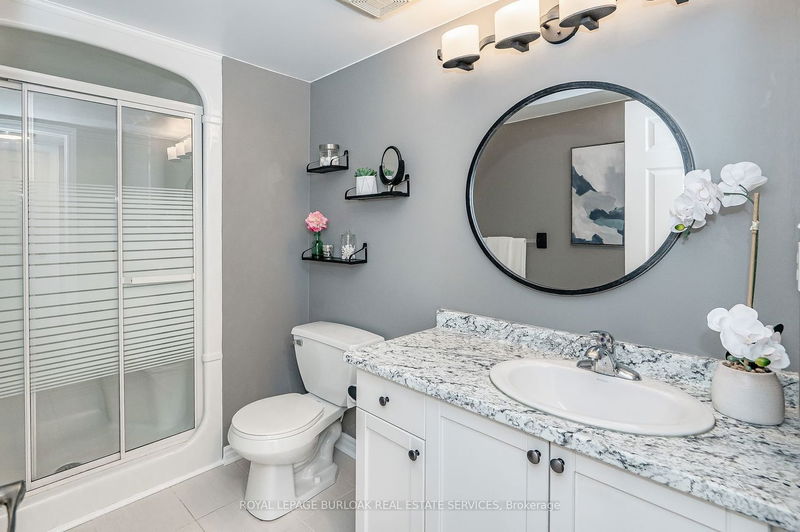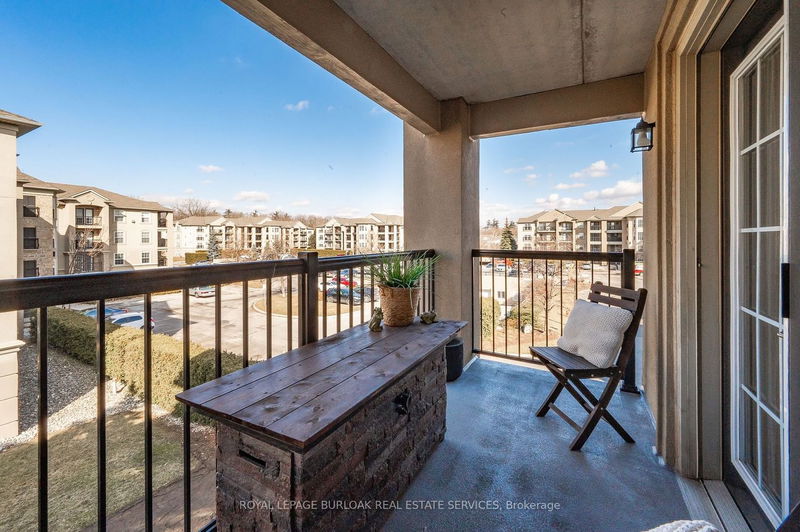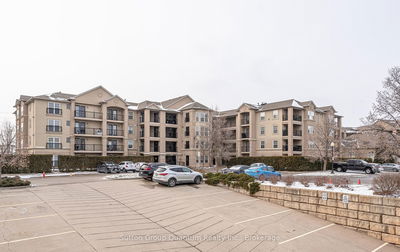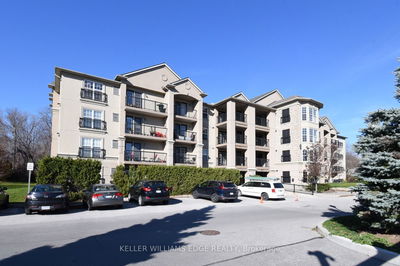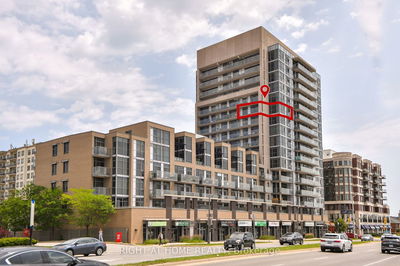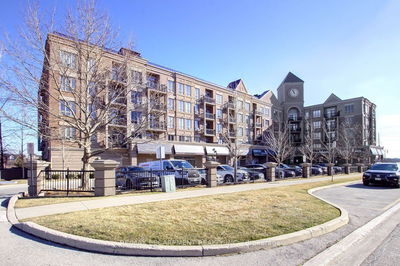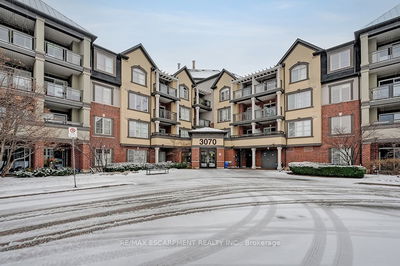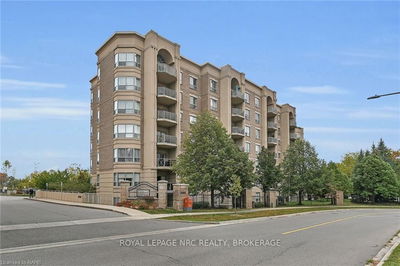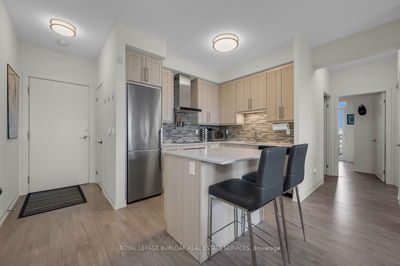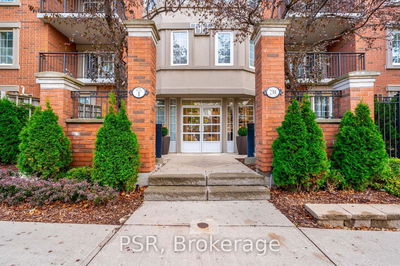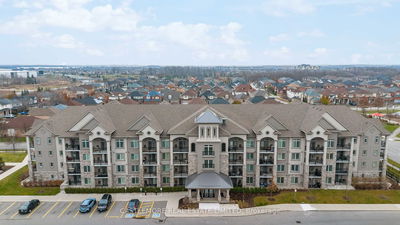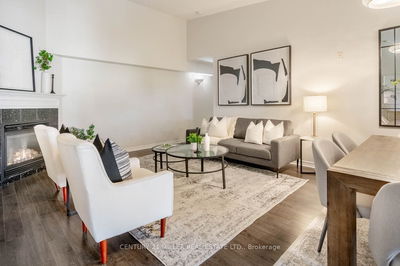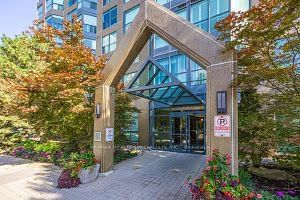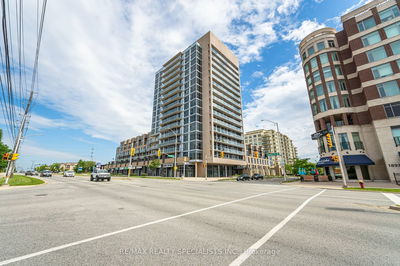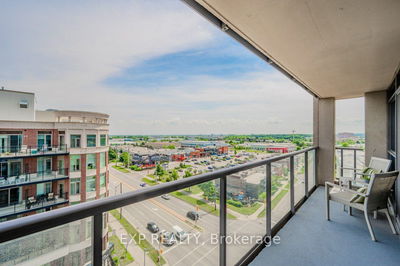Welcome Downsizers and First-Time Buyers to the sought-after Uptown Orchard complex. This spacious 2-bed, 2-bath condo delivers 1104 sq. ft of carpet-free living. Large windows bathe the living space in natural light, including a large private balcony (BBQs permitted). The kitchen provides ample counter space and seamlessly connects to the dining room. Enjoy cooking for family & friends with stainless steel appliances. The primary suite boasts a walk-in closet and private en-suite. A large 2nd bedroom, with 2nd balcony, is versatile as an office, guest room, or den. Storage is abundant with an in-suite laundry room, stacked washer/dryer (2022), cabinetry and small chest freezer. Ample visitor parking, clubhouse with party room, gym and sauna. Walking trails, shopping and amenities are just steps away. Easy access to 407, QEW, transportation and the Appleby GO Station. One underground parking spot and locker included.
Property Features
- Date Listed: Tuesday, February 13, 2024
- Virtual Tour: View Virtual Tour for 313-2045 Appleby Line
- City: Burlington
- Neighborhood: Uptown
- Full Address: 313-2045 Appleby Line, Burlington, L7L 7G9, Ontario, Canada
- Kitchen: Flat
- Living Room: Flat
- Listing Brokerage: Royal Lepage Burloak Real Estate Services - Disclaimer: The information contained in this listing has not been verified by Royal Lepage Burloak Real Estate Services and should be verified by the buyer.






