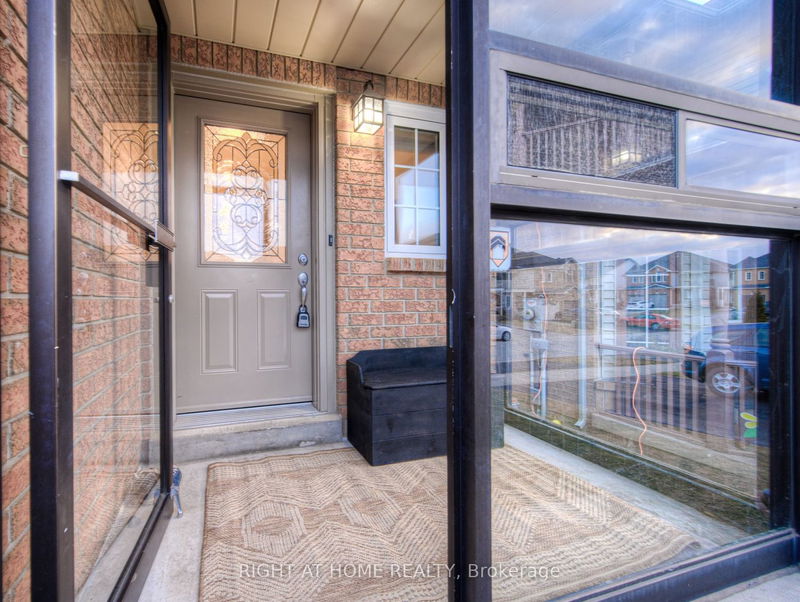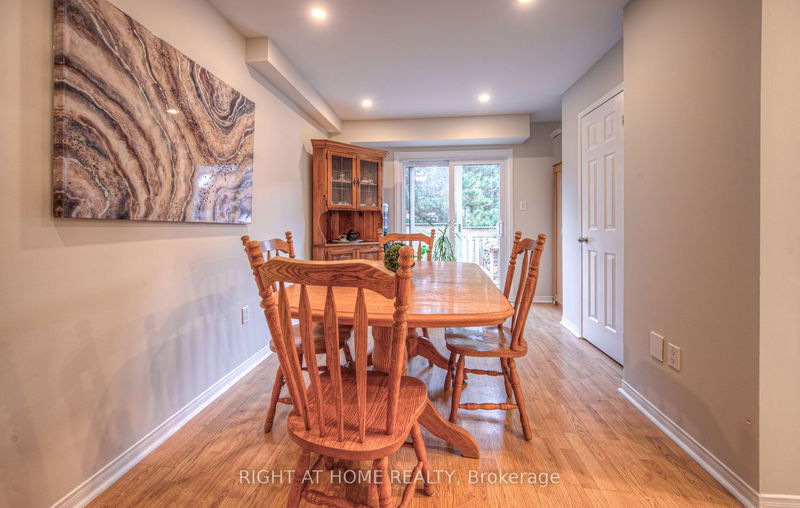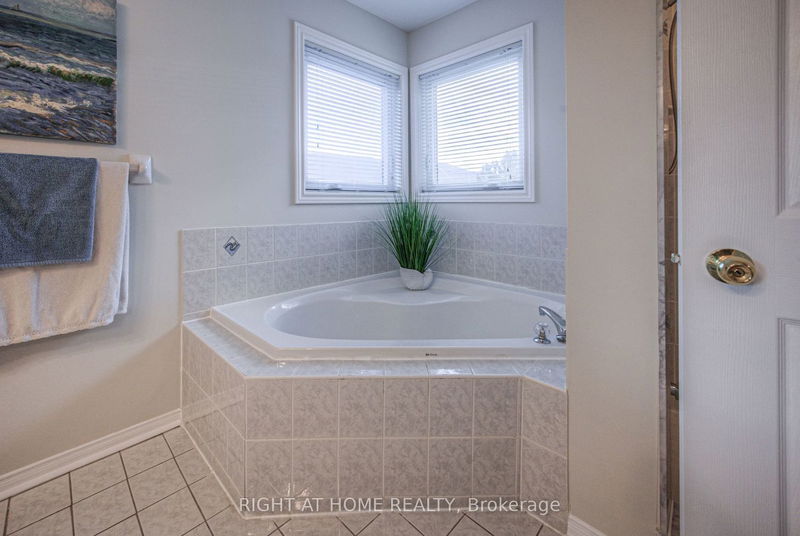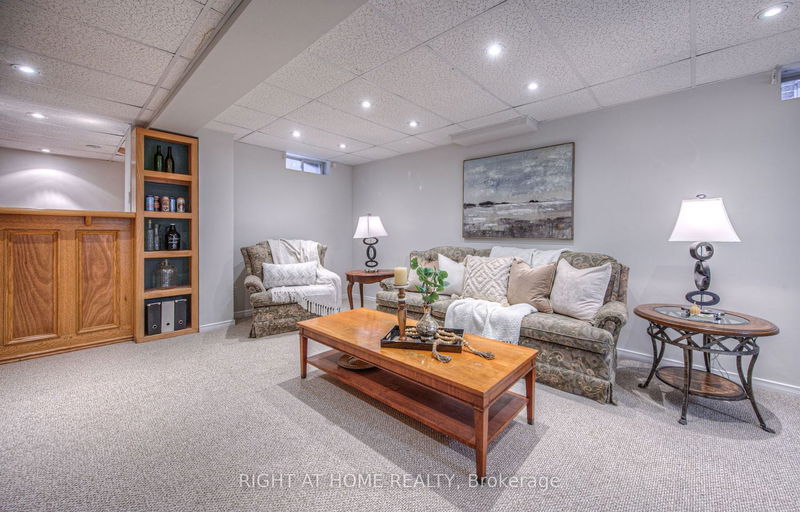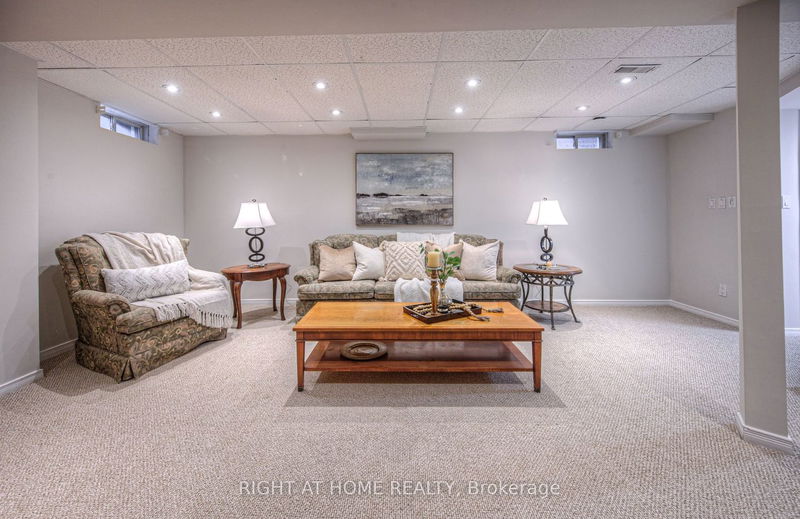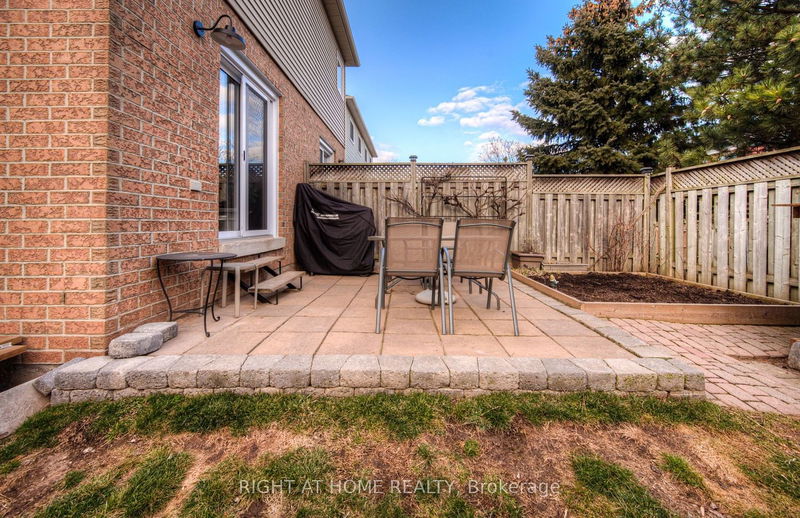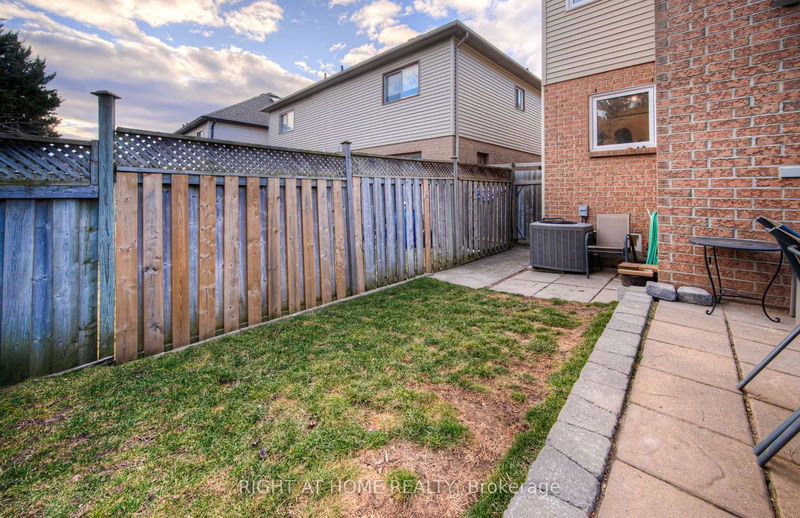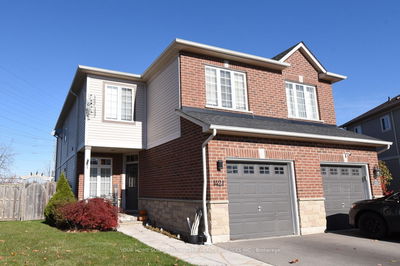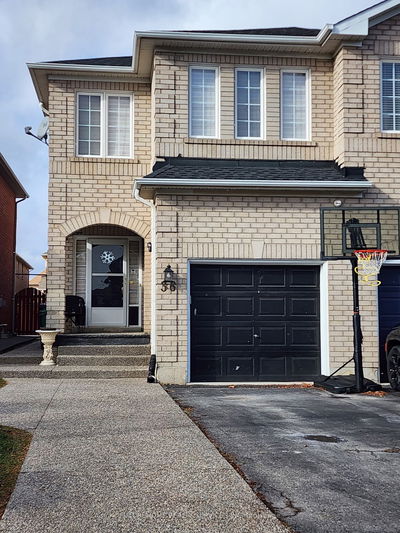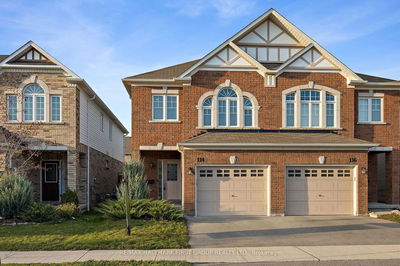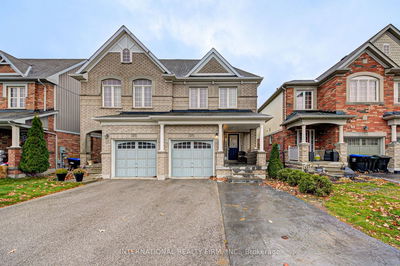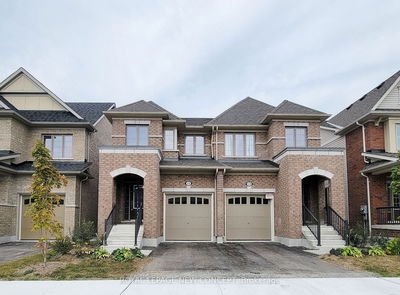This is the ONE you've been waiting for! Beautifully appointed 2-storey, semi-detached that is exceptionally well maintained. 4 Beds & 3.5 Baths. LOADS of UPDATES done in 2024. Nestled on a family friendly, tree lined street in the heart of Burlington, you will immediately feel a sense of community. Entire home has been professionally painted, including trim, baseboards & all doors. Bright & spacious main floor with flat ceilings & 26 pot lights throughout. Neutral laminate flooring & ceramics on the main level. Charming kitchen features, new quartz countertops, newly painted cupboards & hardware, new sink & faucet, & new range hood. The dining room offers a large space for family to gather. New sliding glass door with walk-out to the fully fenced PRIVATE backyard. Spacious living room with cozy gas fireplace. The second floor has new carpet on the stairs & hallway. Tons of natural light in the large primary bedroom with walk-in closet & 5pc ensuite.
Property Features
- Date Listed: Thursday, February 15, 2024
- Virtual Tour: View Virtual Tour for 5126 Porter Street
- City: Burlington
- Neighborhood: Appleby
- Full Address: 5126 Porter Street, Burlington, L7L 6K8, Ontario, Canada
- Kitchen: Main
- Living Room: Main
- Listing Brokerage: Right At Home Realty - Disclaimer: The information contained in this listing has not been verified by Right At Home Realty and should be verified by the buyer.


