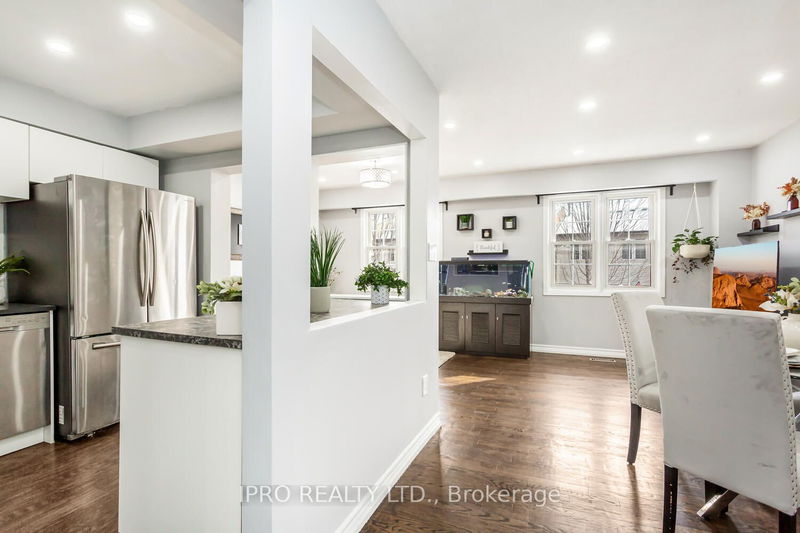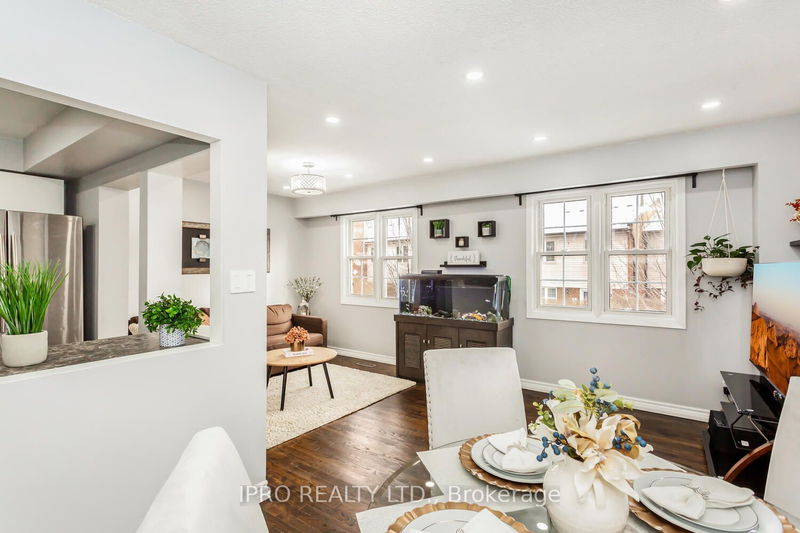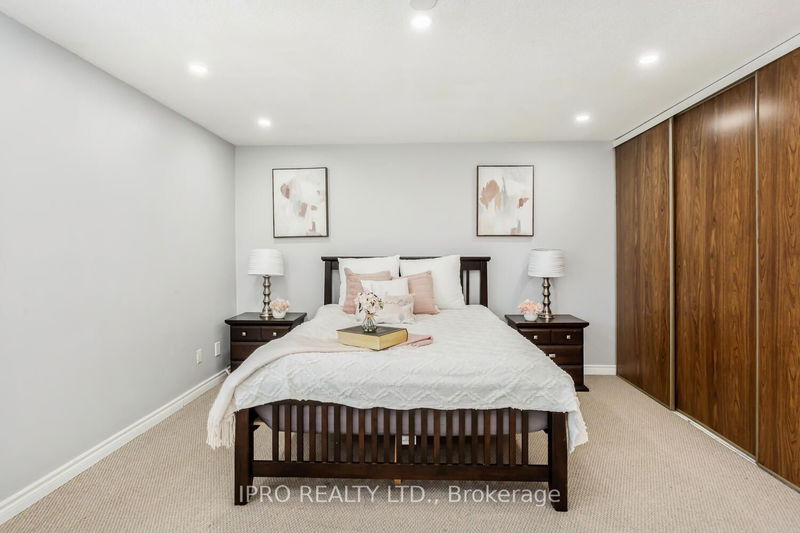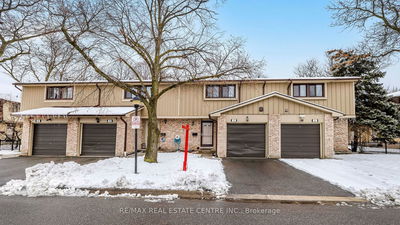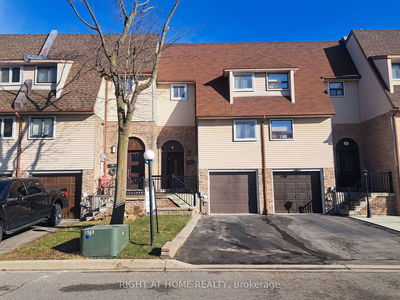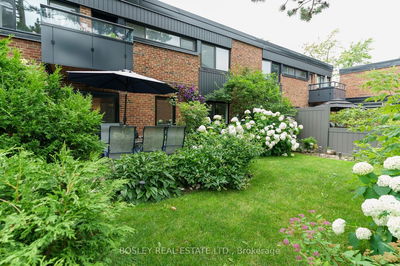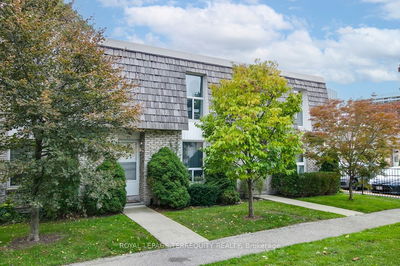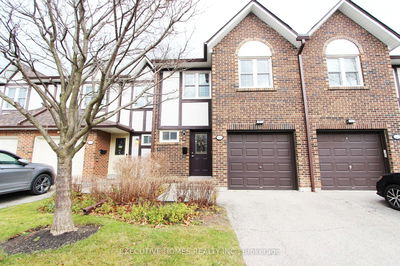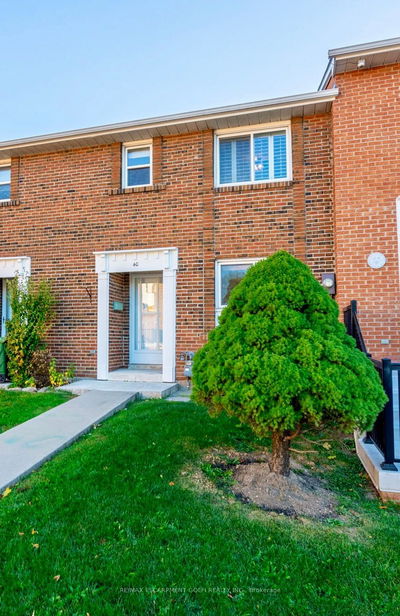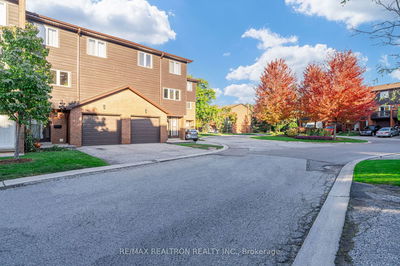Welcome to this beautiful 2-storey, 3 bedroom, 4 bath end unit townhome, offers approx. 1955sqft of living space including the finished walk-out basement. This home features an open-concept main floor with an L-shaped Liv/Din area & access to the Kitchen from two sides. Freshly Painted, Hardwood floor on the main floor, Pot Lights, smart switches, A Powder Rm is conveniently located at the entrance of the home. The 2nd level holds 3 spacious bedrooms including a huge Primary Bedroom with loads of closet space & a 2-pc ensuite bath. The finished basement offers, laminate flooring, wood burning fire place, spacious living room and huge potential with a 3 piece bath and kitchenette (rough-in for all the appliances) to be used as in-law suite with separate walkout entrance. Right next to private tennis court, kids play area and Close to Longo's shopping plaza, excellent schools, transit & everyday amenities. Plenty of visitors parking right across the property.
Property Features
- Date Listed: Thursday, February 15, 2024
- Virtual Tour: View Virtual Tour for 121-2120 Rathburn Road E
- City: Mississauga
- Neighborhood: Rathwood
- Major Intersection: Burnhamthorpe/Ponytail
- Kitchen: Open Concept, Breakfast Bar
- Living Room: Window, Open Concept, Hardwood Floor
- Kitchen: Open Concept, Laminate
- Living Room: Walk-Out, Open Concept, Laminate
- Listing Brokerage: Ipro Realty Ltd. - Disclaimer: The information contained in this listing has not been verified by Ipro Realty Ltd. and should be verified by the buyer.







