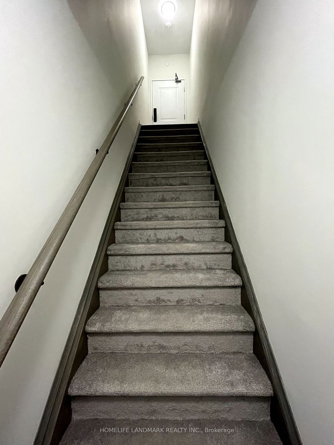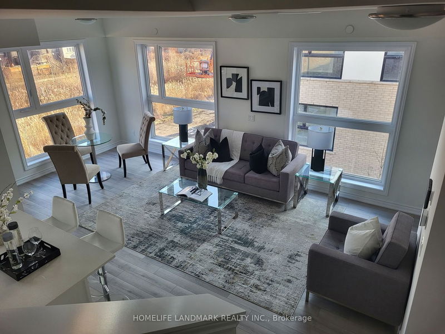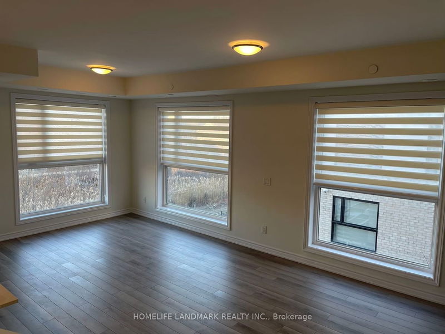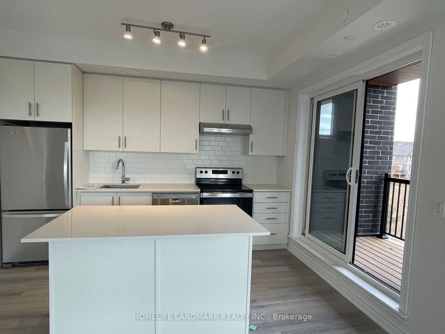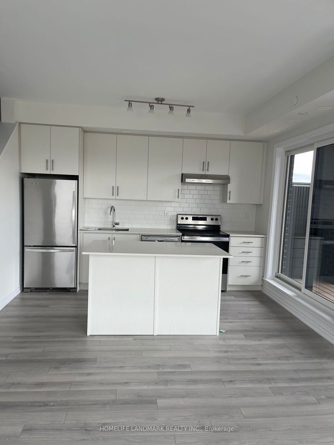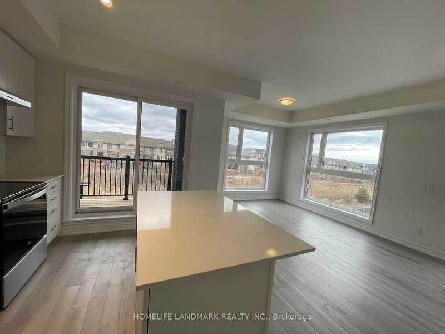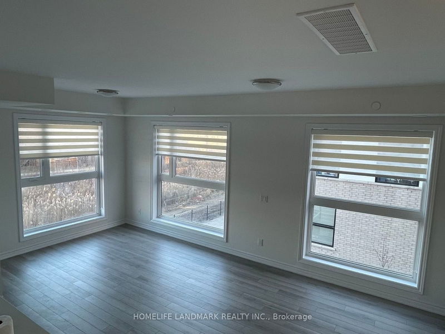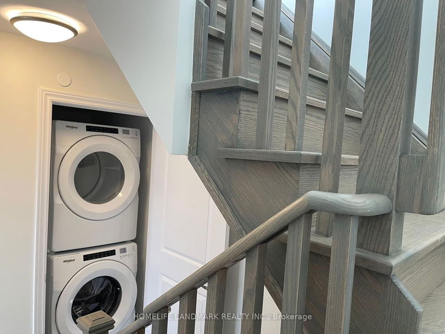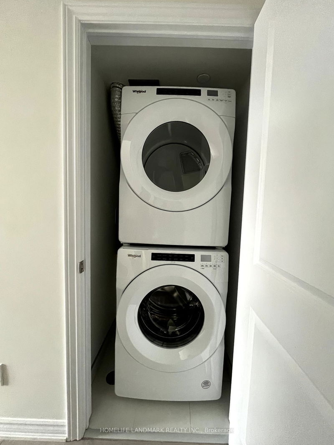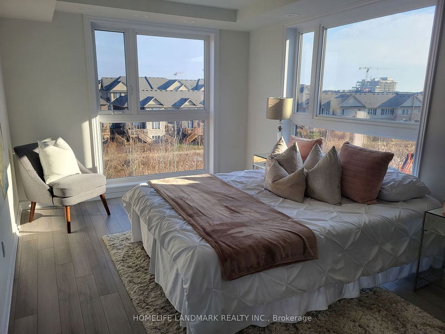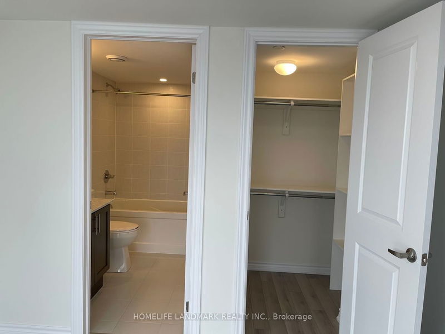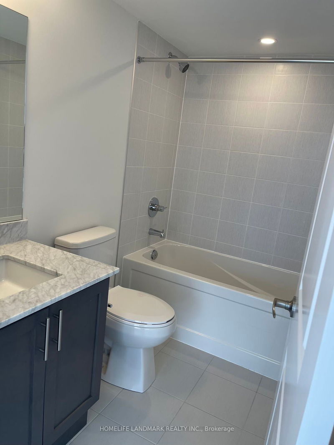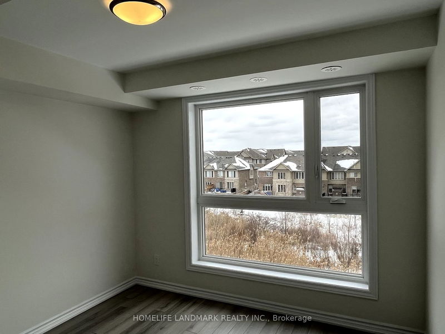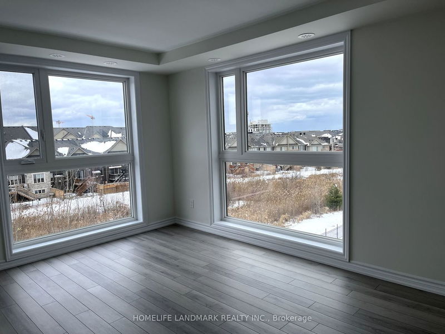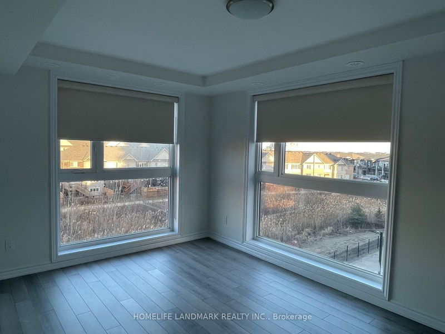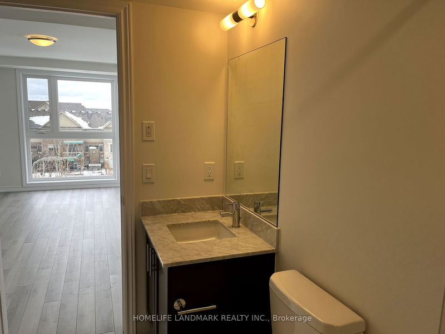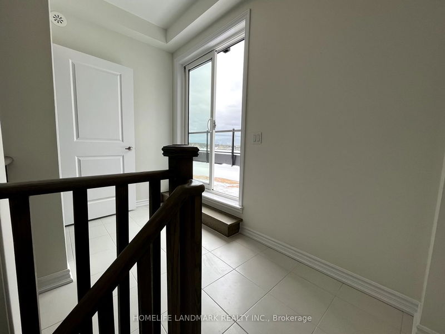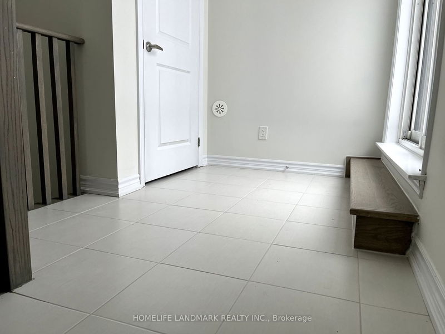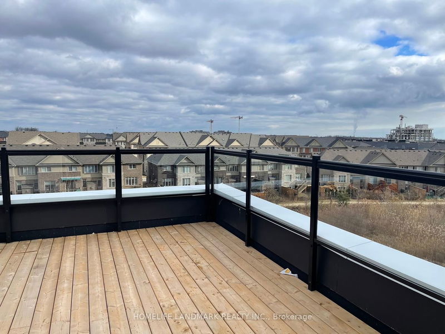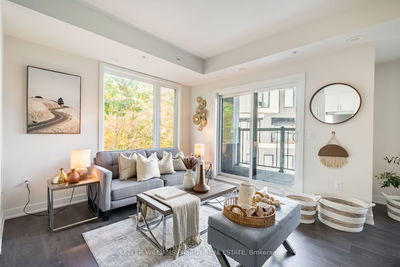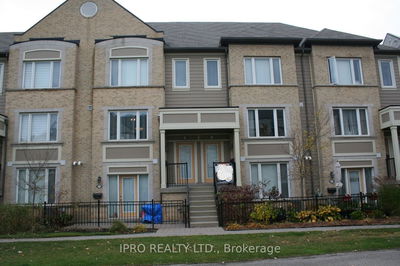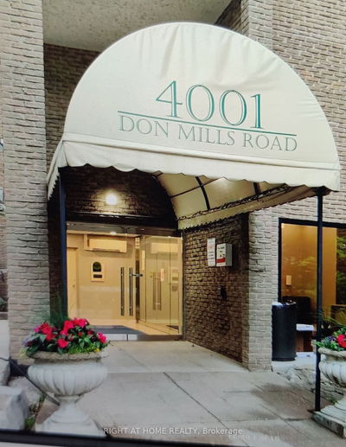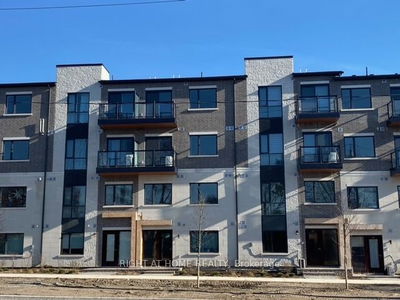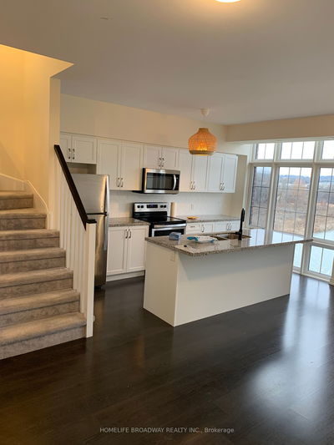Brand new never lived in! 2 Bedrm, 2.5 bathroom Corner End Unit with SW exposure.Very Bright. It is a truly remarkable overlooking greenspace.Open concept main floor! Kitchen with stainless steel appliances, granite countertops and backsplash. The unique unit has a balcony off the kitchen and a 318 sqft roof top terrace to enjoy! There are over 10K in upgrades, which includes engineered laminate throughout the unit, granite countertops in the stylish kitchen and in all washrooms. The main floor has 9 feet ceiling with floor to ceiling windows that brings warmth, light and beauty into the unit. 2nd floor features the large primary bedroom with a walk in closet and ensuite, the 2nd bedroom and the other full bathroom. All bedrooms O/L the greenspace. Laundry and a linen closet convenient located on this floor.3rd floor features the mechanical room with room for additional storage, plus a den for your home office and access to the roof top terrace.Parking is directly below the unit.
Property Features
- Date Listed: Friday, February 16, 2024
- City: Oakville
- Neighborhood: Rural Oakville
- Major Intersection: Trafalgar And Dundas
- Full Address: 327-349 Wheat Boom Drive, Oakville, L6H 7X5, Ontario, Canada
- Living Room: Combined W/Dining, 2 Pc Bath, Laminate
- Kitchen: Centre Island, Stainless Steel Appl, Backsplash
- Listing Brokerage: Homelife Landmark Realty Inc. - Disclaimer: The information contained in this listing has not been verified by Homelife Landmark Realty Inc. and should be verified by the buyer.


