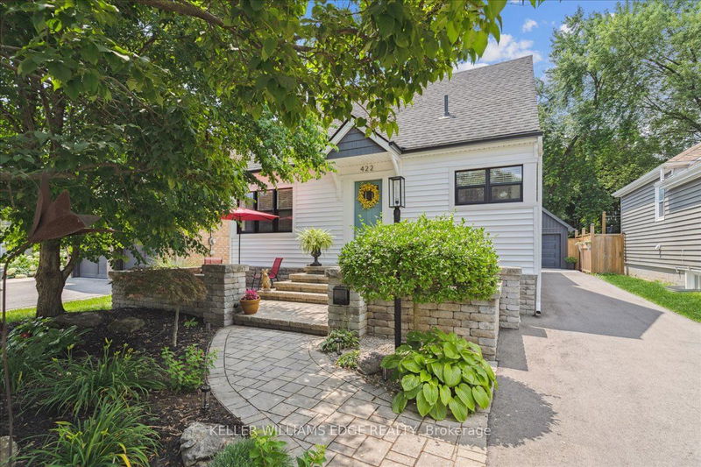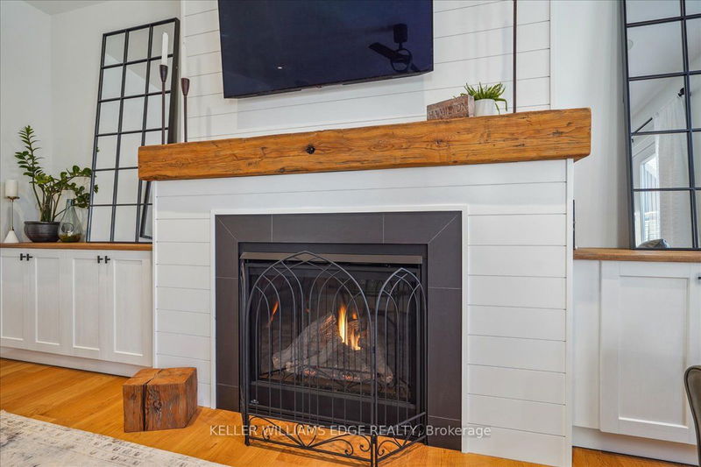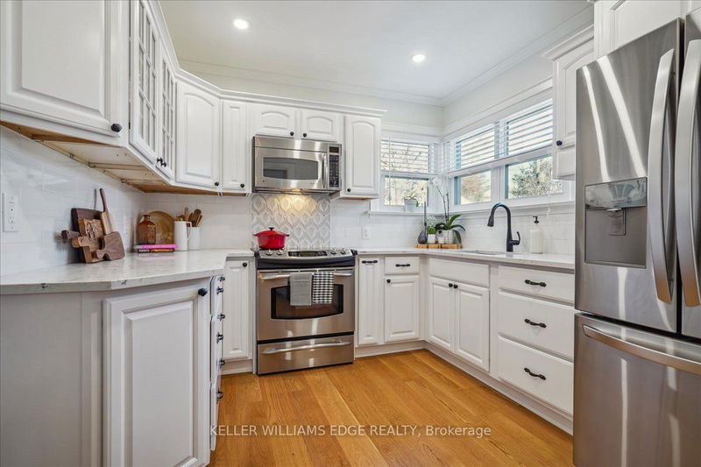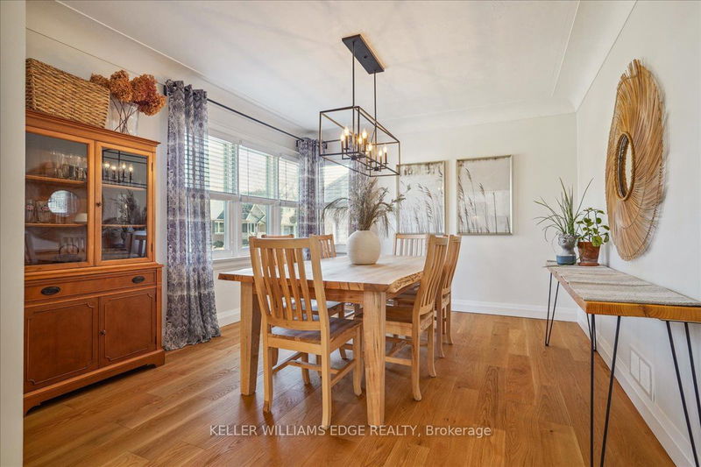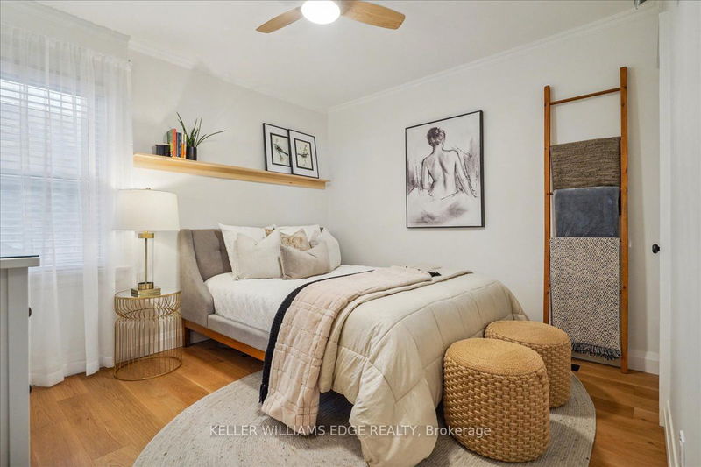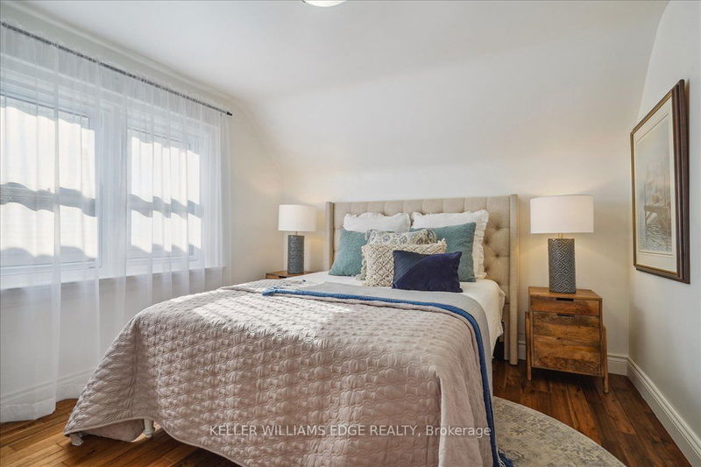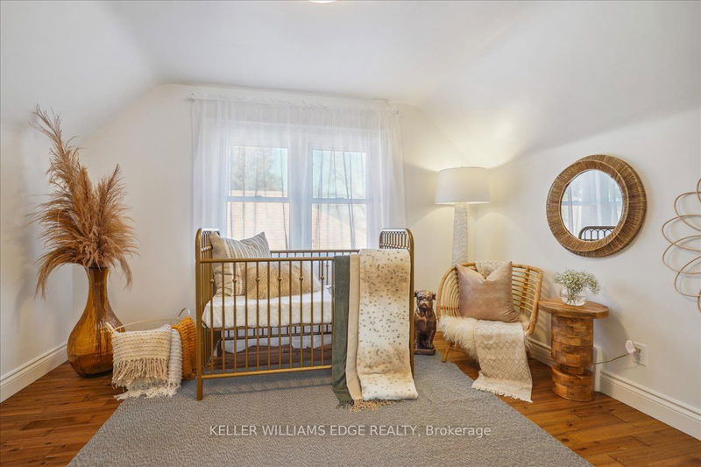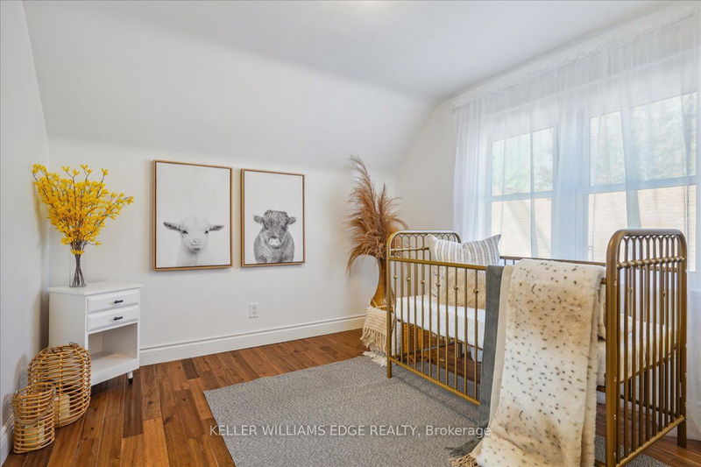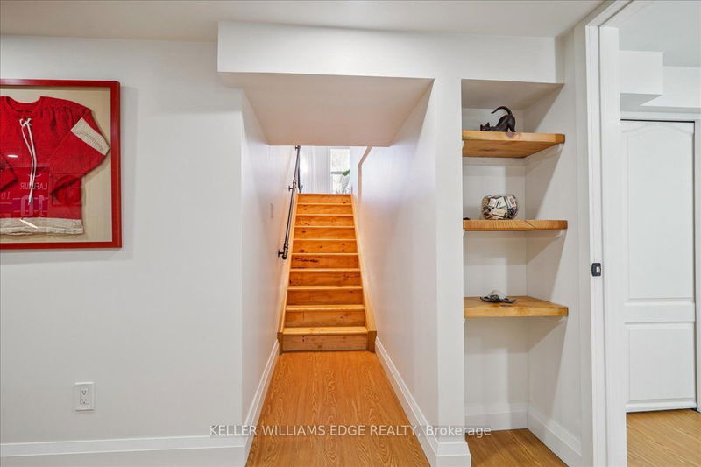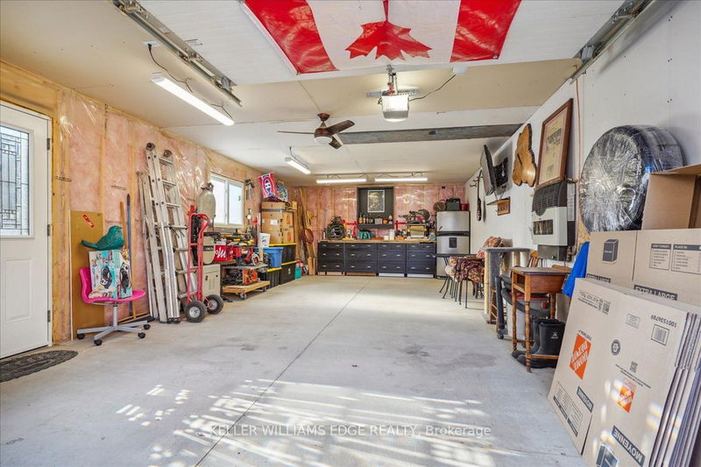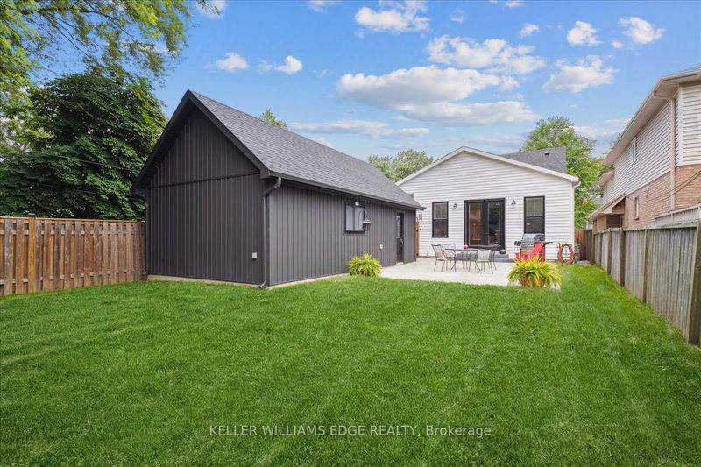This charming home with "modern farmhouse" style immediately captures your attention with its charm & evident pride of ownership. Located in dwntwn Burlington's prestigious neighbrhd, access to Lake Ont. & Spncr Smith Pk. Central Rec Centre. Impeccably mntnd home features a newly completed great rm addtn. (22), gas frplc w/ 100 yr old cedar mantel, custom built in cabntry & 10' ceilings! Gorgeous white kitchen w/ quartz cntrs, SS applncs, walk-in pntry w/pocket dr & form. din. rm. Engnrd oak hardwd fring throughout main flr. Prim. bedrm located on main flr, 2 addl bedrms located on 2nd flr. Barn door leads to fn.basement, fam. rm w/2nd gas frplc, 3 pc bathrm & luxury vinyl flring. New in 22 a 30x16' heated grg w/100 amp panel for elect. car charging, great space for hobbyist/ home gym! Almost everything is updated: windows, doors, electrical, plumbing, drvwy & stone patios. Fully fncd yard, new patio & grdn shed. 200 amp serv.Possblty for 3rd bathrm on 2nd lvl . 2236 tot. liv. space.
Property Features
- Date Listed: Friday, February 16, 2024
- Virtual Tour: View Virtual Tour for 422 Seneca Avenue
- City: Burlington
- Neighborhood: Brant
- Full Address: 422 Seneca Avenue, Burlington, L7R 3A2, Ontario, Canada
- Living Room: Fireplace
- Kitchen: Main
- Listing Brokerage: Keller Williams Edge Realty - Disclaimer: The information contained in this listing has not been verified by Keller Williams Edge Realty and should be verified by the buyer.

