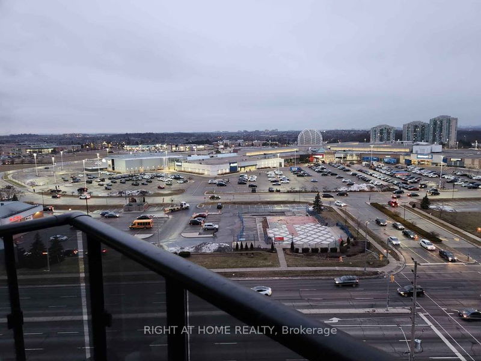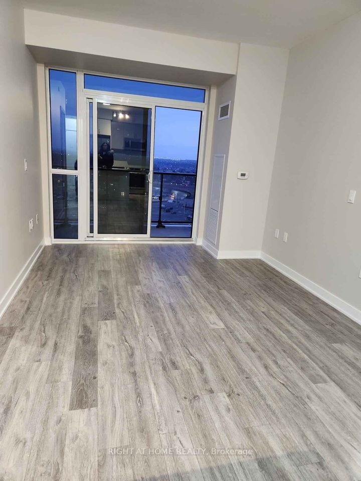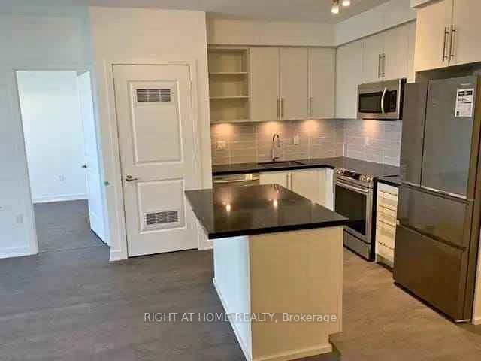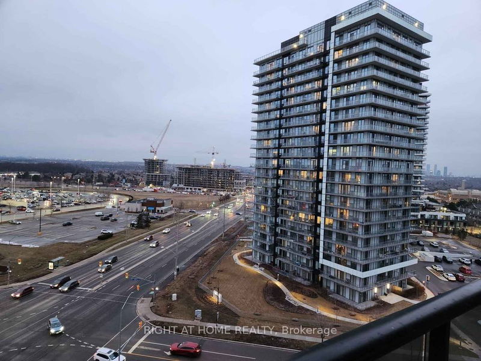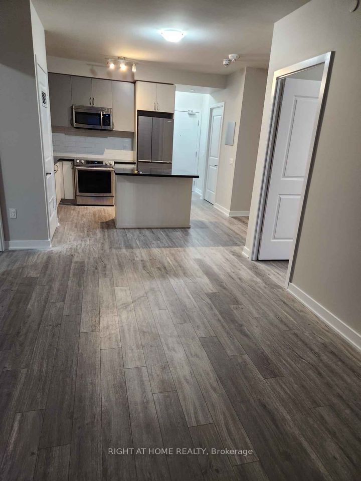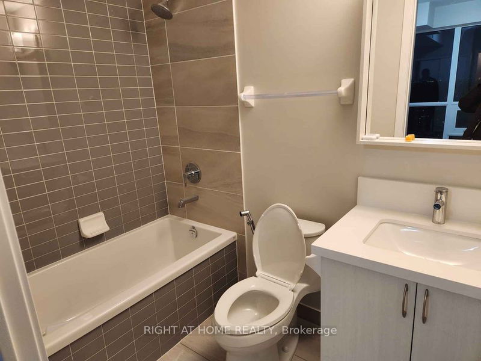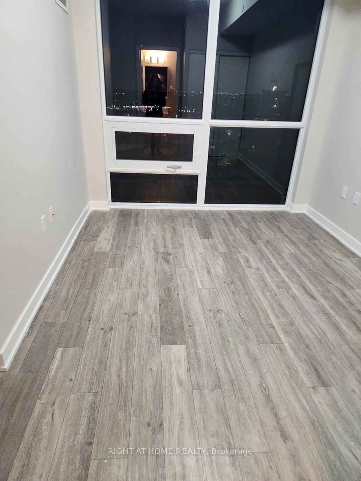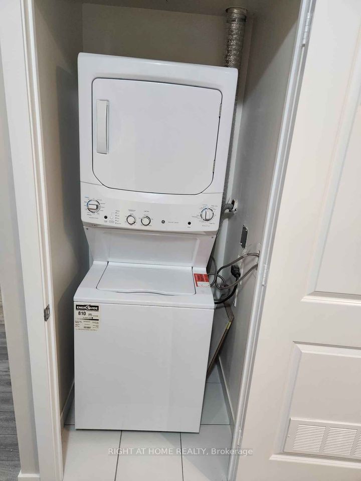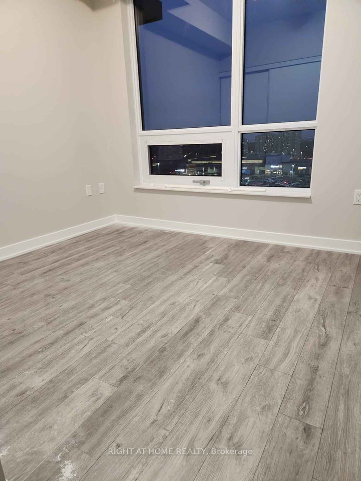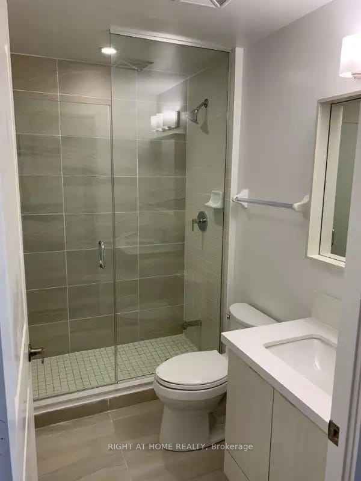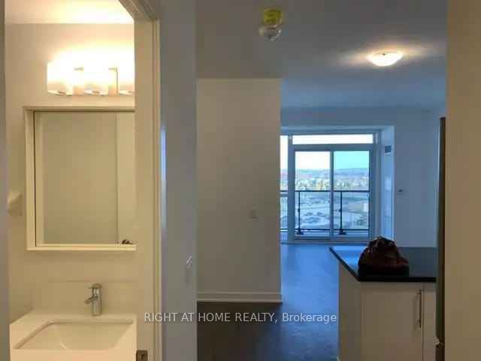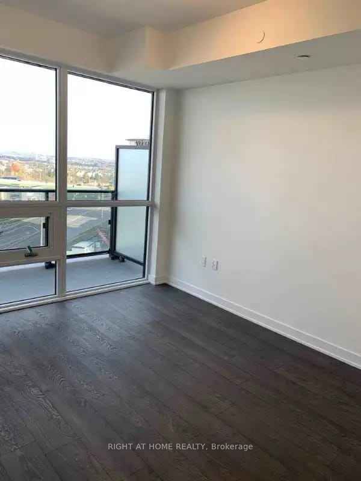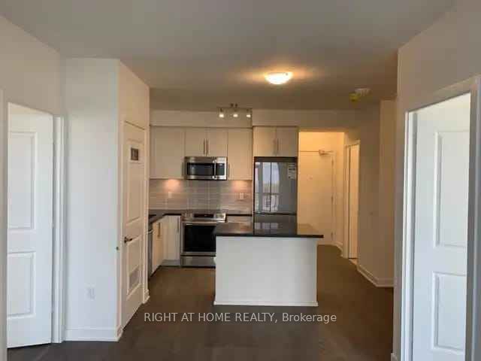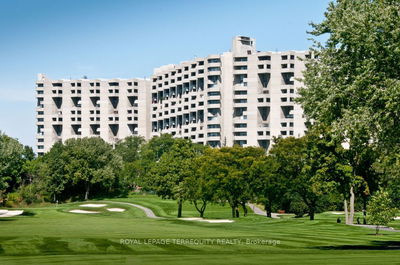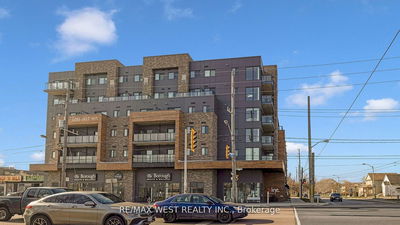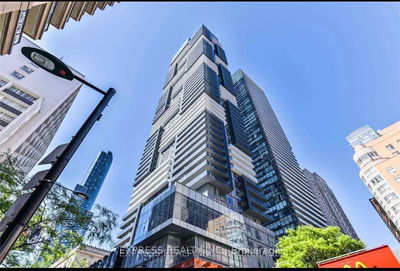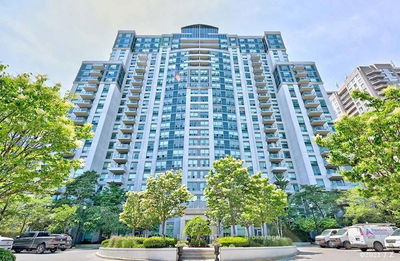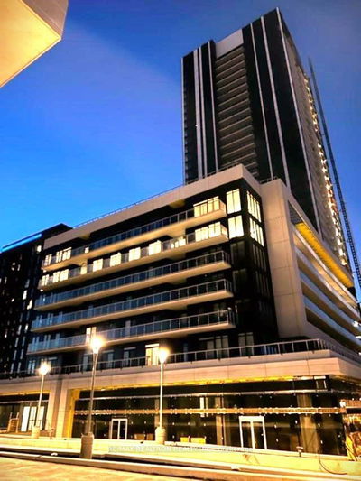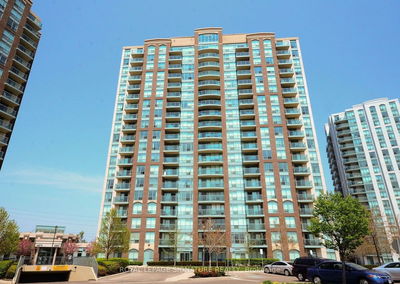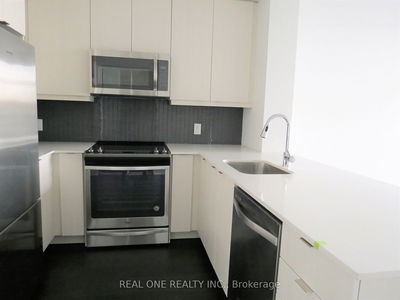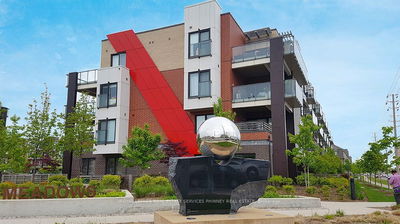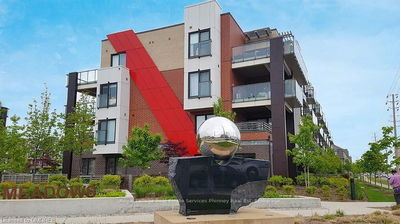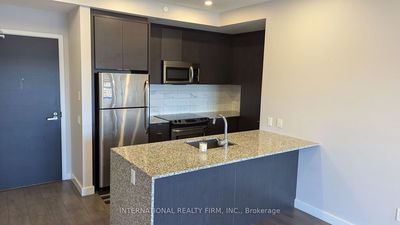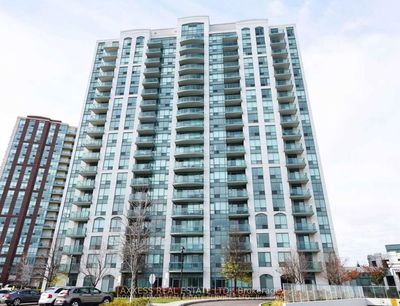Beautiful, spacious, 2 bedrooms + den, 2 full bathrooms, across from Erin Mills Town Center. Stunning modern kitchen, stainless steel appliances, and island with breakfast bar. Living room with sliding door walks out to a private balcony. 3-piece ensuite bath with spa-like textures. Spacious 2nd bedroom with walk-in closet. The den can be used as an office and ensuite laundry. 9-foot ceilings, wide plank laminate, floor-to-ceiling windows, one parking space, and locker included. Walking distance to Credit Valley Hospital, schools and shopping. Close to highways and transit. Must see all the amazing features of this building. State-of-the-art rec. Facility, stunning full-size pool, full gym, party/games room. Grand lobby, feel the luxury as you enter this building, 24 hr. security. AAA+ tenant, Amazing Place To Live, Must See
Property Features
- Date Listed: Friday, February 16, 2024
- City: Mississauga
- Neighborhood: Central Erin Mills
- Major Intersection: Erin Mills & Eglinton
- Full Address: 1010-4699 Glen Erin Drive, Mississauga, L5M 2E5, Ontario, Canada
- Listing Brokerage: Right At Home Realty - Disclaimer: The information contained in this listing has not been verified by Right At Home Realty and should be verified by the buyer.

