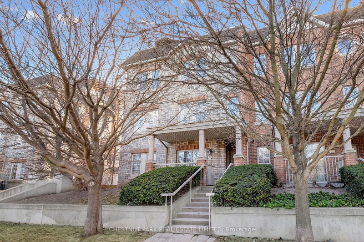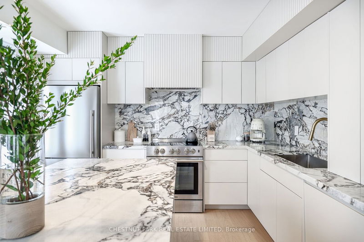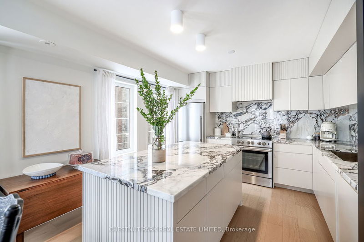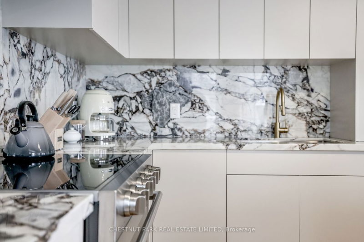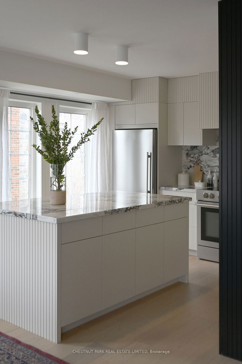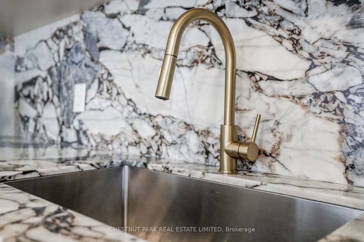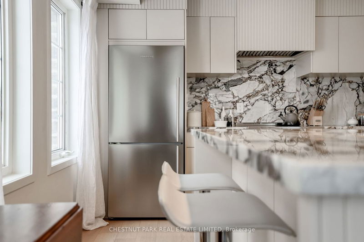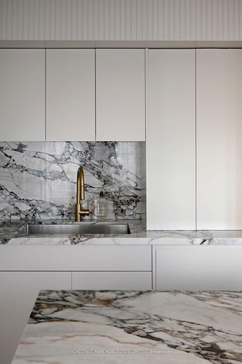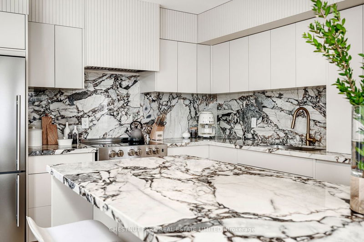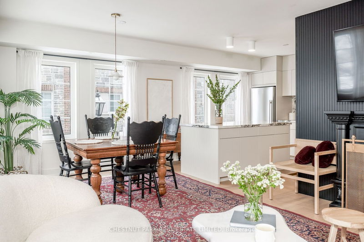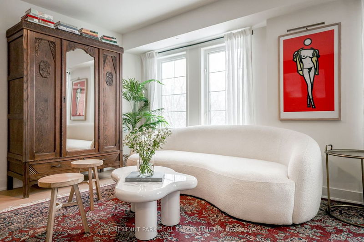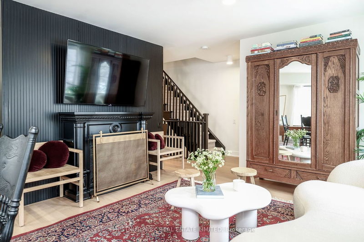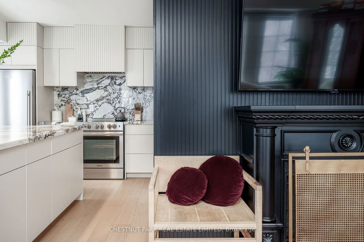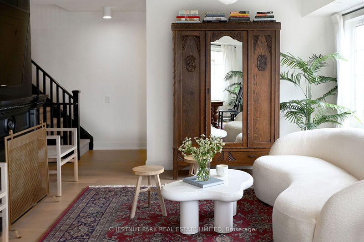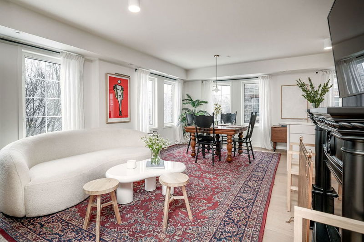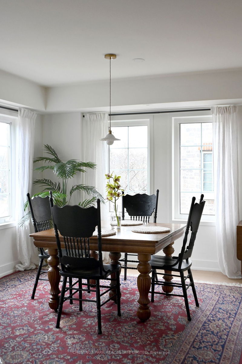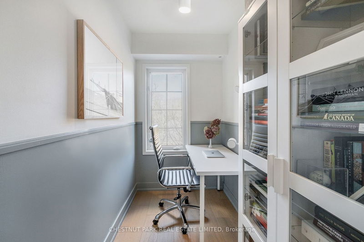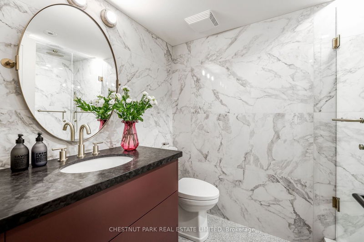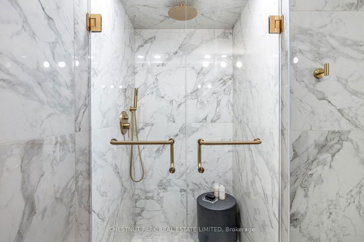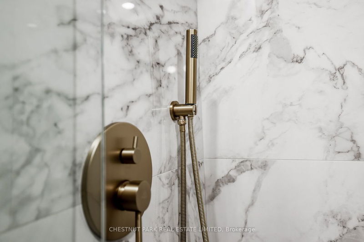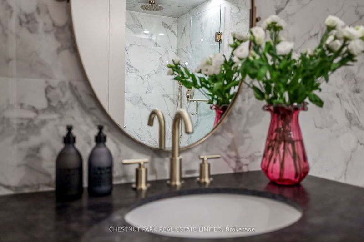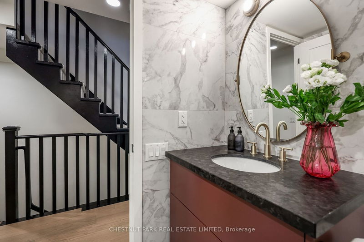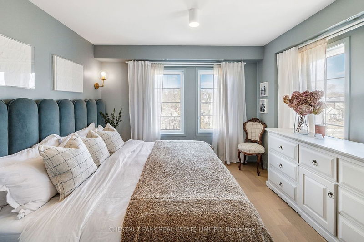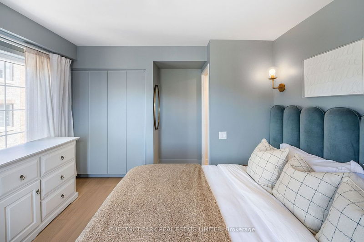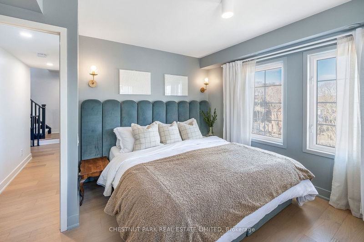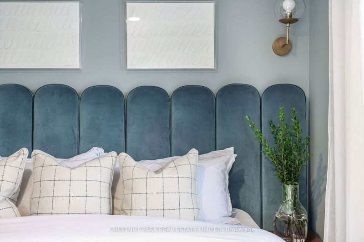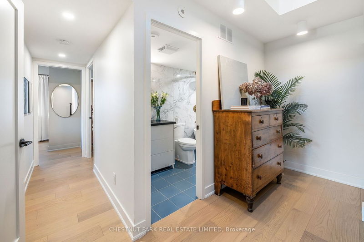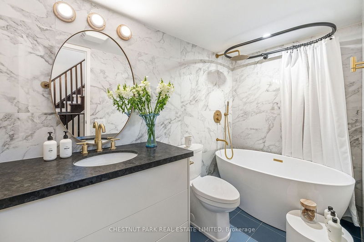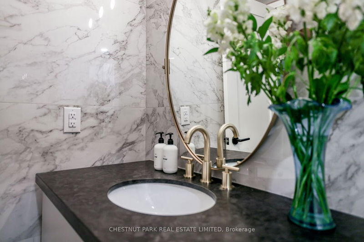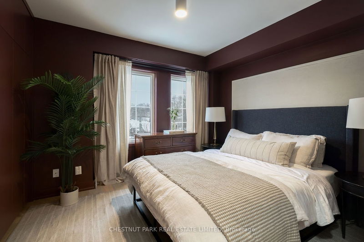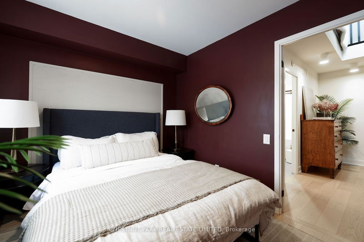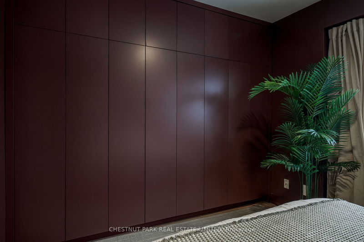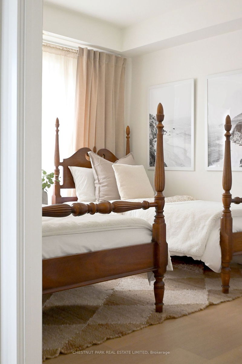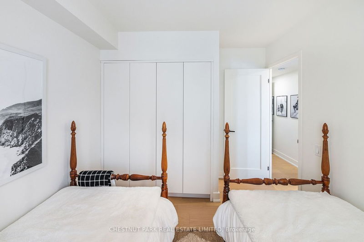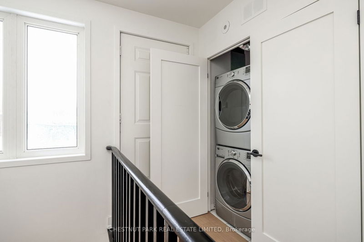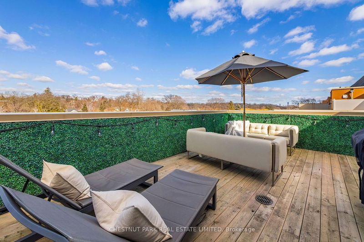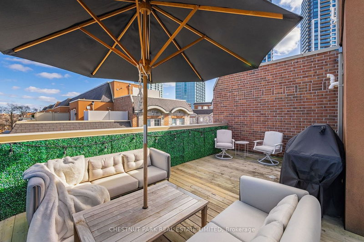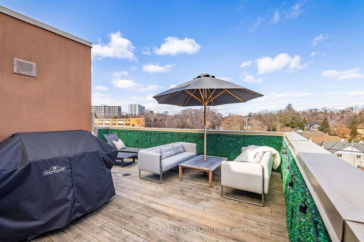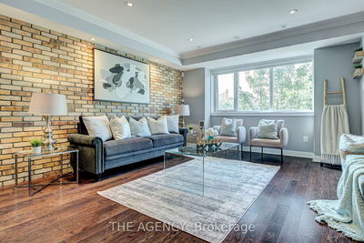Experience luxury living in this designer's own meticulously renovated 3-bedroom corner-unit condo townhouse w/expansive rooftop terrace. Situated in a beautiful enclave of executive townhomes just steps from the waterfront in the sought-after High-Park Swansea location. Stylish renovation from top to bottom incl an open concept main floor w/a spacious gourmet kitchen, perfect for entertaining, adorned with Arabescato Ambrosia marble countertops/backsplash, white oak engineered floors & tons of custom millwork throughout. A separate office & 3-piece bath add convenience on this level. Upstairs, find 3 spacious bedrooms w/ample closet space providing privacy from the main floor living & a high-end designer 4-piece bath. Step out onto your private terrace, offering breathtaking views of High Park & Grenadier Pond, w/natural gas line for BBQ. With 1,482sf, luxurious finishes throughout, ample storage & a spectacular 366sf rooftop terrace, this move-in ready home is a rare find in Swansea.
Property Features
- Date Listed: Friday, February 16, 2024
- Virtual Tour: View Virtual Tour for Th 7-95 The Queensway
- City: Toronto
- Neighborhood: High Park-Swansea
- Full Address: Th 7-95 The Queensway, Toronto, M6S 5A7, Ontario, Canada
- Living Room: Electric Fireplace, Large Window, Combined W/Dining
- Kitchen: Renovated, Centre Island, Marble Counter
- Listing Brokerage: Chestnut Park Real Estate Limited - Disclaimer: The information contained in this listing has not been verified by Chestnut Park Real Estate Limited and should be verified by the buyer.

