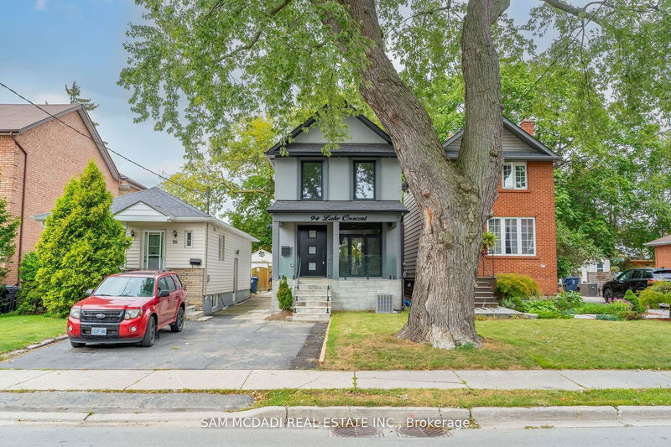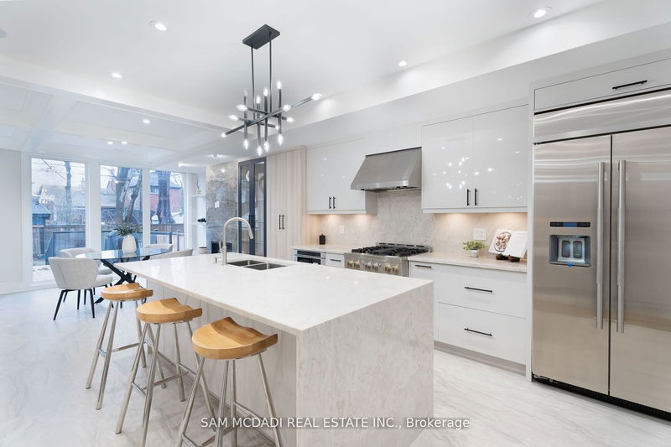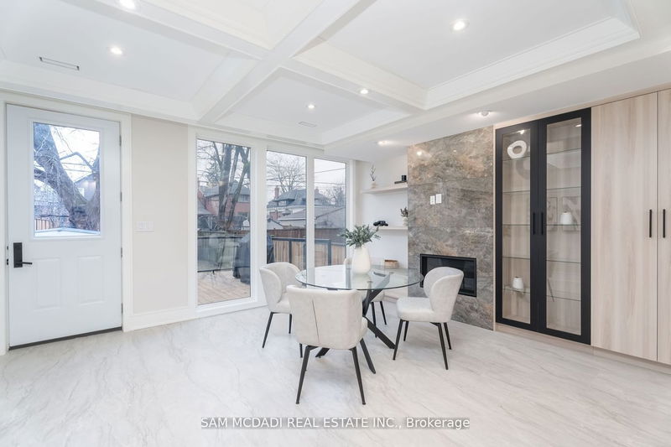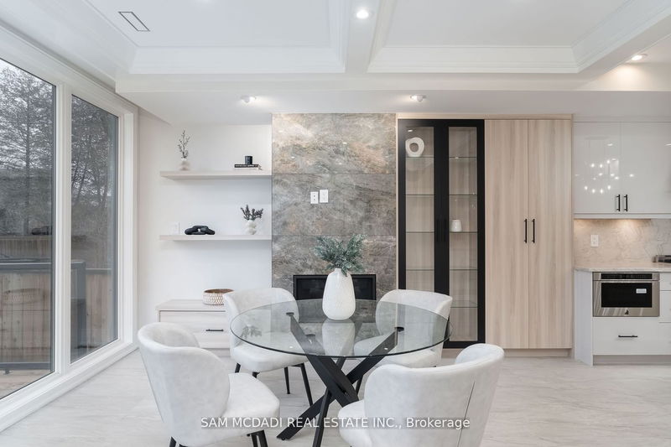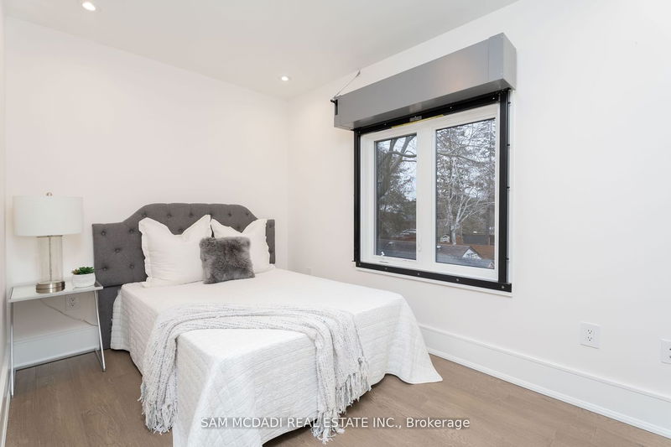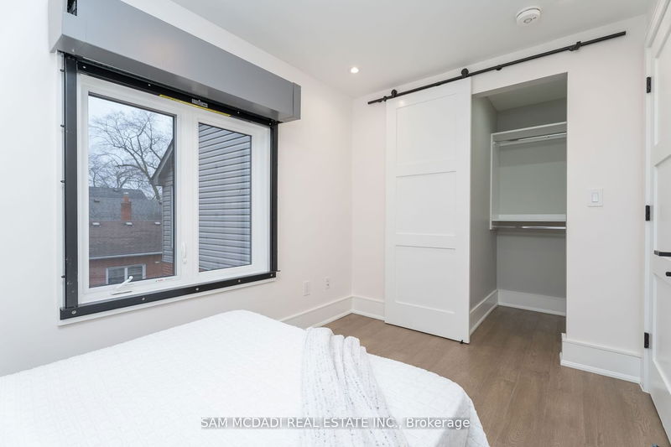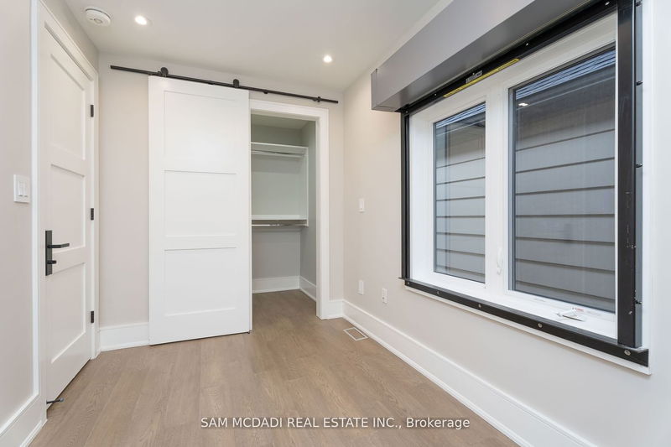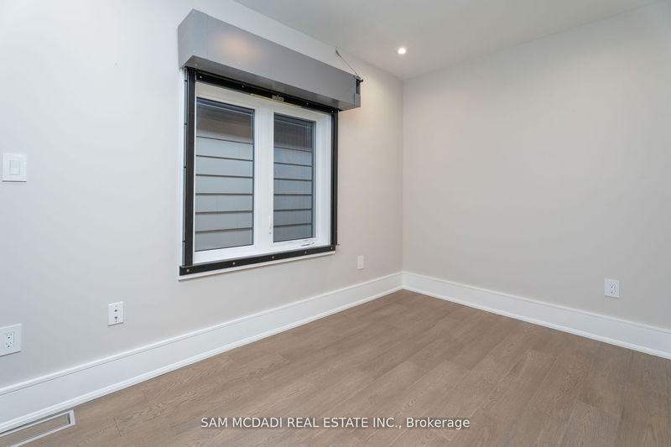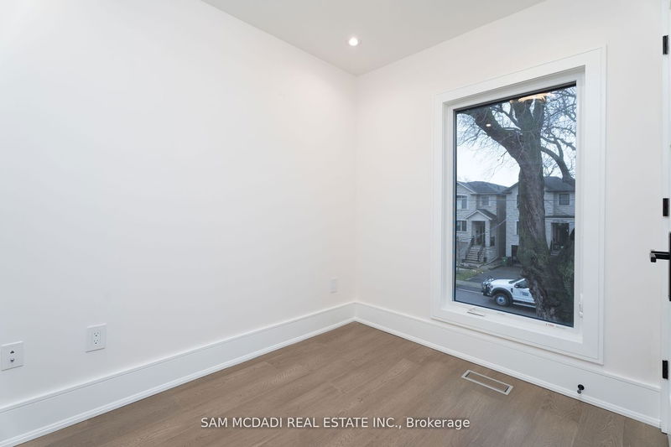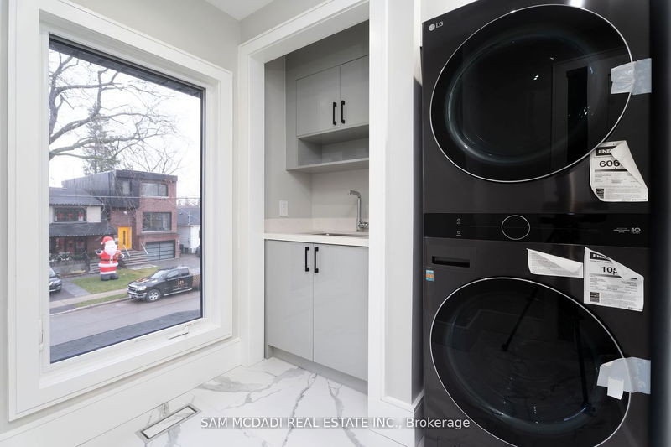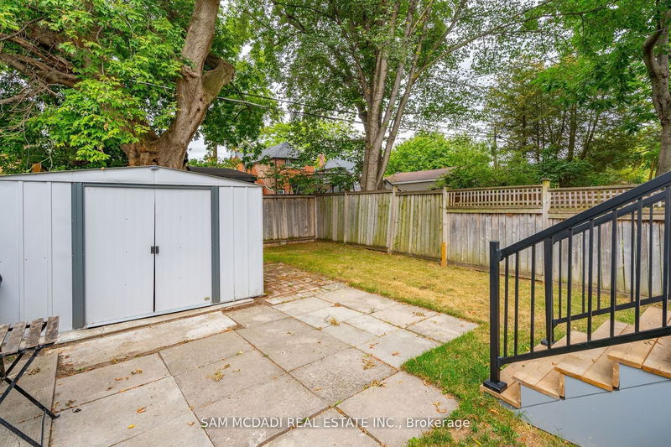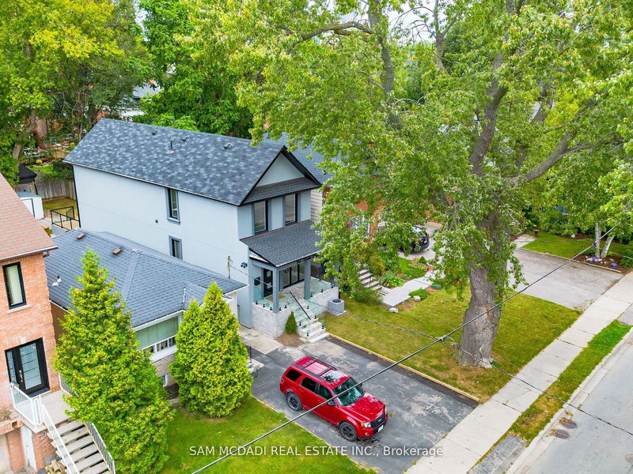Completely Re-Designed Family Home Located In The Desirable Mimico Neighbourhood With Close Proximity To Waterfront Parks, Restaurants, The TTC, and Downtown Toronto via The QEW. Having Undergone a Complete Transformation, The Elegant Exterior Boasts A Stucco Finish While The Interior Welcomes You Into An Open Floor Plan That Boasts Soaring Ceiling Heights, Built-in Speakers, Floor to Ceiling Windows, Pot Lights, and A Mix of Hardwood and Heated Porcelain Tile Floors That Further Elevate The Space. The Remarkable Kitchen Is A Dream and Showcases A Large Centre Island With Top of The Line JennAir Appliances. Step Into The Dining Room That Offers A Beautiful Gas Fireplace and Direct Access To The Oversize Deck. Up The Stairs With Modern Glass Railing & Feature Wall Lies The Primary Suite Crafted With A Walk-in Closet and A 5pc Ensuite Featuring A Freestanding Shower/Tub & Quartz Countertops. Make Your Way Down The Foyer Where You Will Locate 3 More Bedrooms That Share A 5pc Bath.
Property Features
- Date Listed: Sunday, February 18, 2024
- Virtual Tour: View Virtual Tour for 94 Lake Crescent
- City: Toronto
- Neighborhood: Mimico
- Full Address: 94 Lake Crescent, Toronto, M8V 1W1, Ontario, Canada
- Kitchen: Centre Island, Stainless Steel Appl, Granite Counter
- Living Room: Built-In Speakers, Window Flr To Ceil, Hardwood Floor
- Listing Brokerage: Sam Mcdadi Real Estate Inc. - Disclaimer: The information contained in this listing has not been verified by Sam Mcdadi Real Estate Inc. and should be verified by the buyer.

