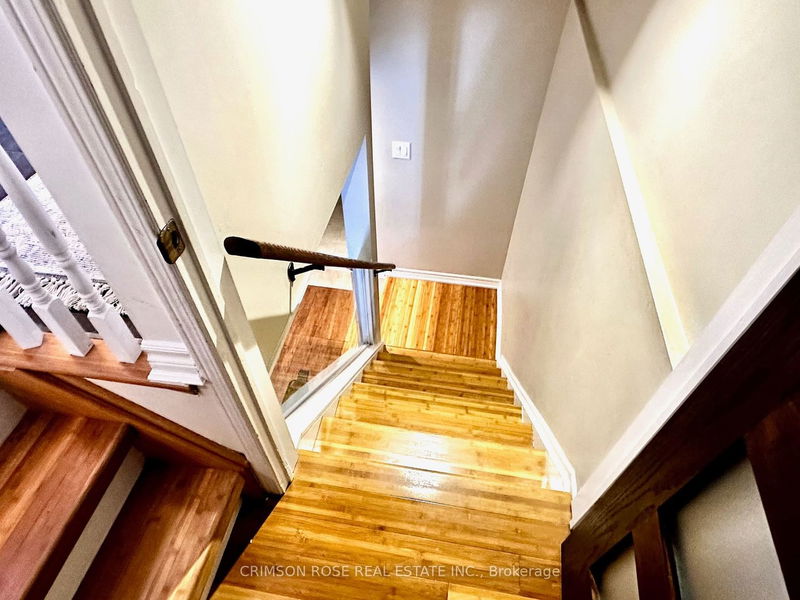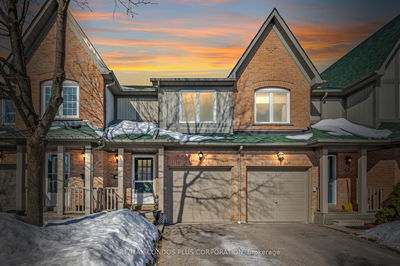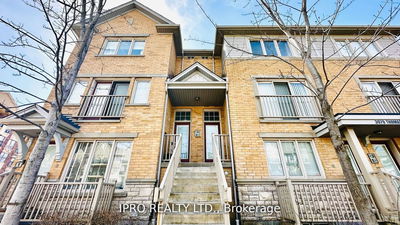Spacious executive end unit townhouse nestled in the popular Credit Mills neighborhood. Hardwood floors, Stainless steel appliances. Many upgrades. Closet Organizers in every bedroom. New rear yard patio. Central vac system. Finished W/O basement W/Wet bar, & So Much More. Close To Vista Heights P.S. St Aloysius Gonzaga S.S And Credit Valley Hospital, Hwy 403. Go Station. Streetsville Village. Walking Trail.
Property Features
- Date Listed: Sunday, February 18, 2024
- City: Mississauga
- Neighborhood: Central Erin Mills
- Major Intersection: Erin Mills Pkwy & Mcfarren
- Full Address: 105-5260 Mcfarren Boulevard, Mississauga, L5M 7J1, Ontario, Canada
- Living Room: Hardwood Floor, Electric Fireplace, Combined W/Family
- Kitchen: Open Concept, Breakfast Bar, Stainless Steel Appl
- Listing Brokerage: Crimson Rose Real Estate Inc. - Disclaimer: The information contained in this listing has not been verified by Crimson Rose Real Estate Inc. and should be verified by the buyer.





































