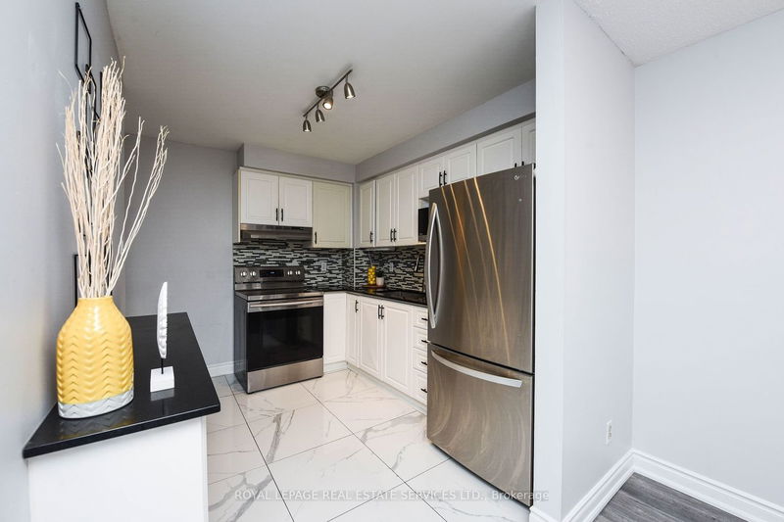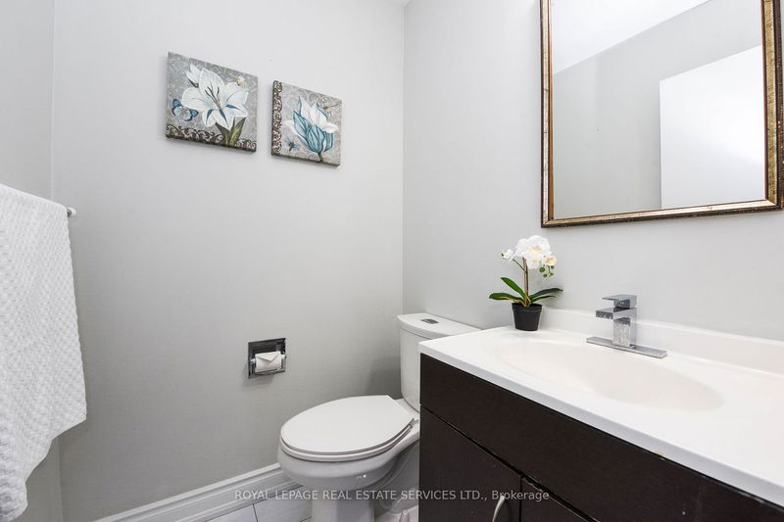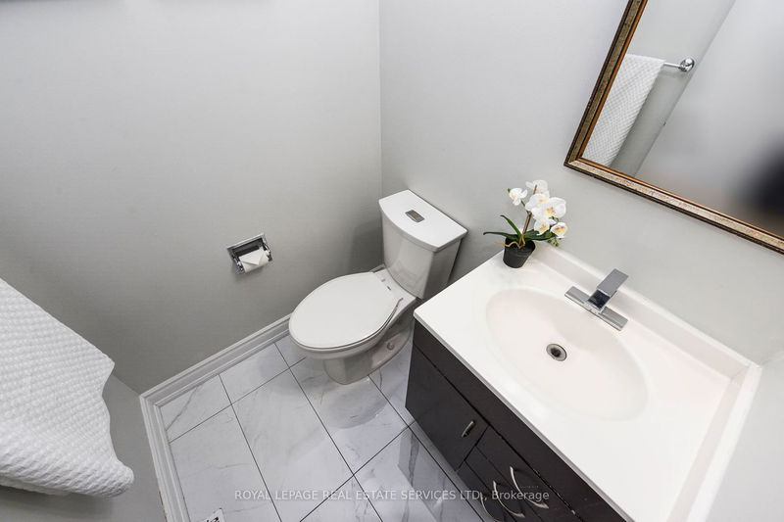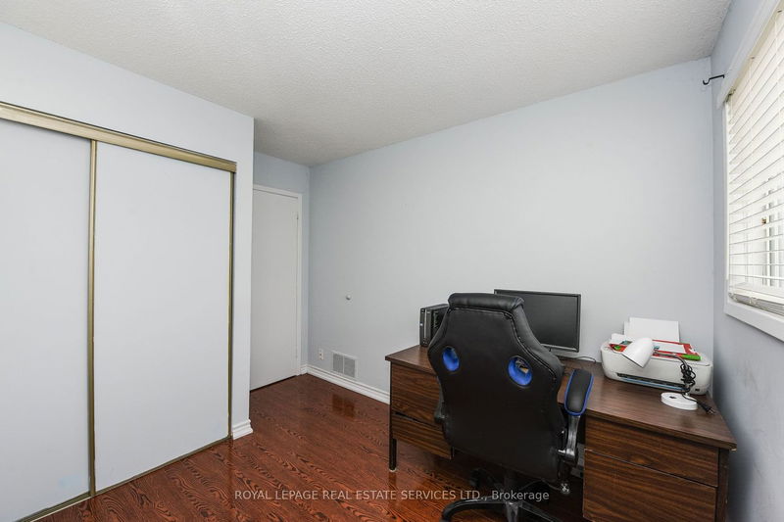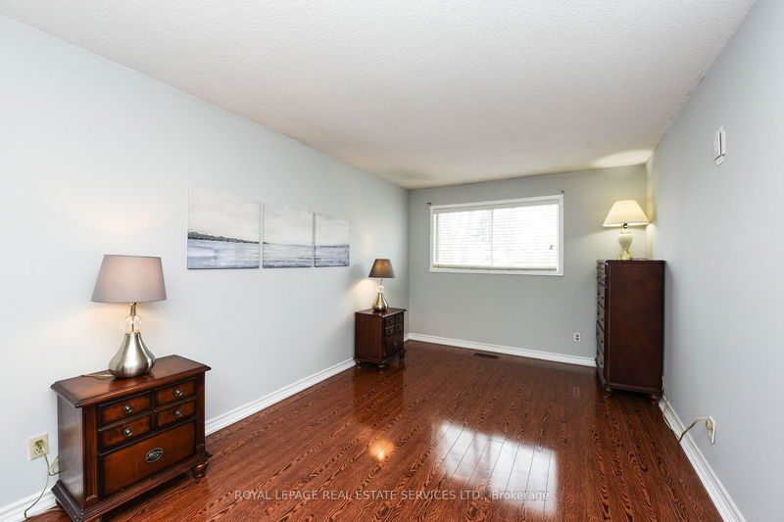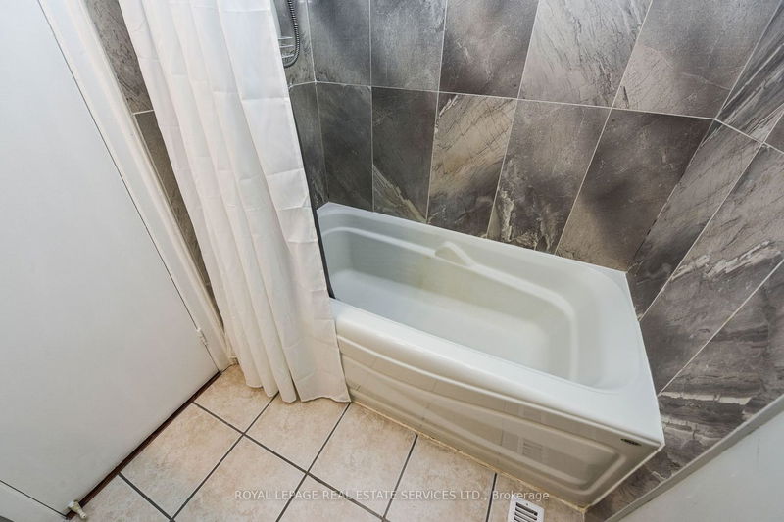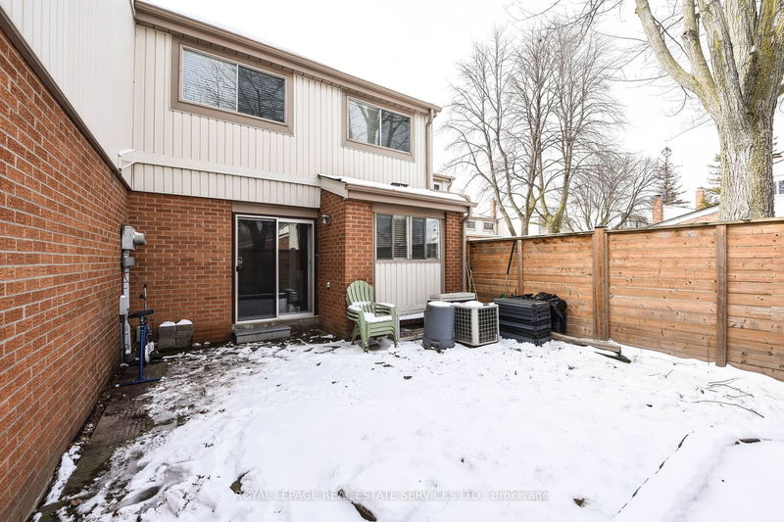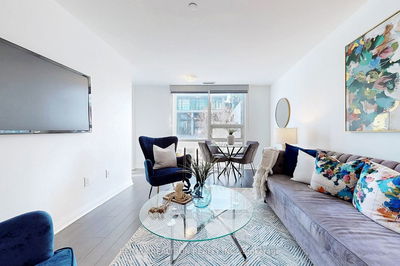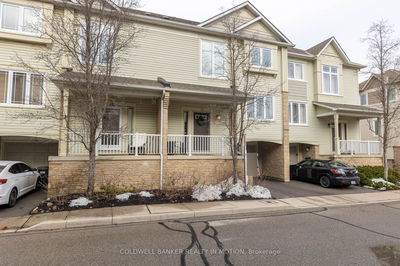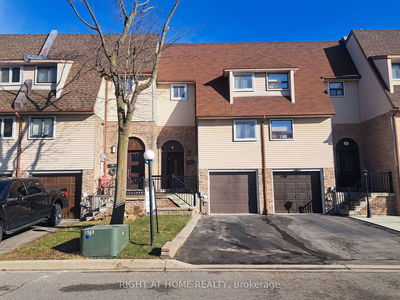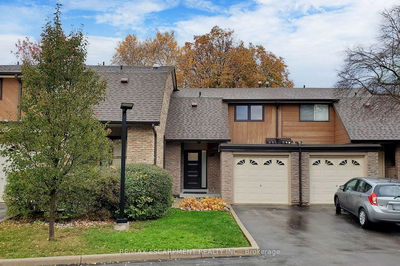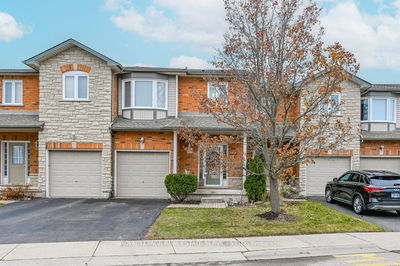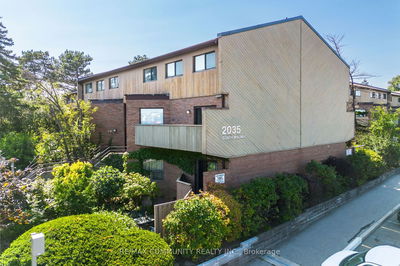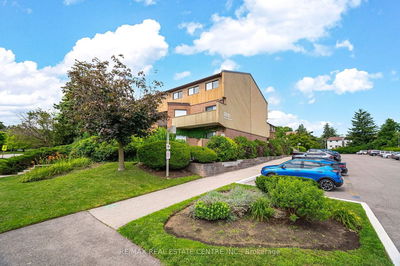Erin Mills townhome with 3 bedrooms 2 with potential for Primary use. Ready for your family to move in, with a large living room with potlights and access to private backyard also a family size dining room open to kitchen and living room. Beautiful kitchen with porcelain flooring, granite countertops and backsplash with SS appliances. Private single driveway. Close to everything Erin Mills/Mississauga has to offer, schools, parks, shopping, entertaining. Also great trails, Utm, Erindale and Clarkson GO. 403/407/QEW.
Property Features
- Date Listed: Monday, February 19, 2024
- Virtual Tour: View Virtual Tour for 76-3339 Council Ring Road
- City: Mississauga
- Neighborhood: Erin Mills
- Full Address: 76-3339 Council Ring Road, Mississauga, L5L 2A9, Ontario, Canada
- Kitchen: Porcelain Floor, Stainless Steel Appl, Granite Counter
- Living Room: Vinyl Floor, W/O To Yard, Pot Lights
- Listing Brokerage: Royal Lepage Real Estate Services Ltd. - Disclaimer: The information contained in this listing has not been verified by Royal Lepage Real Estate Services Ltd. and should be verified by the buyer.













