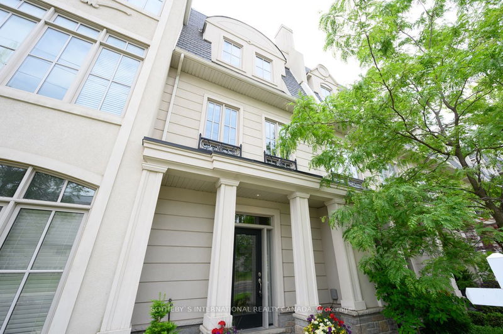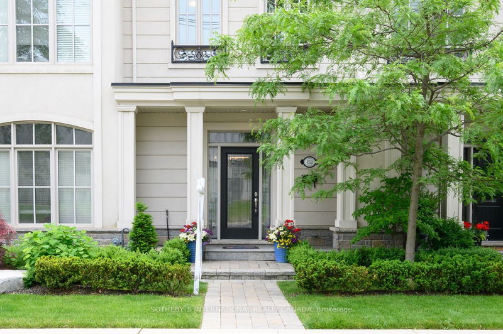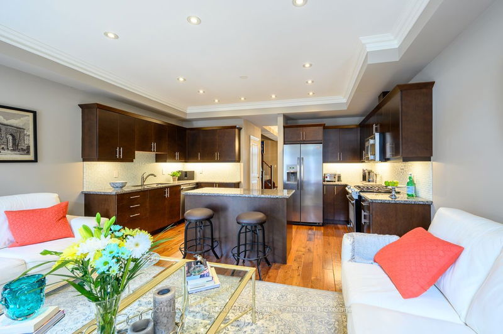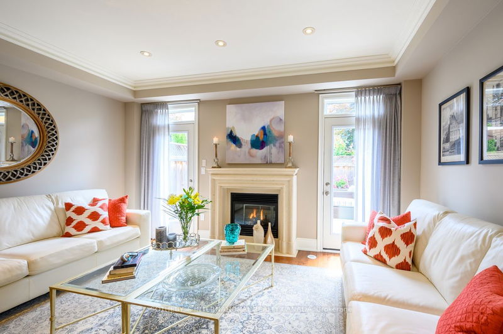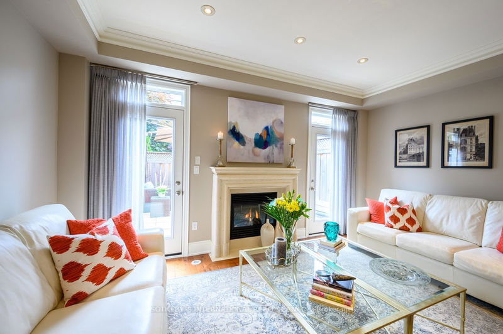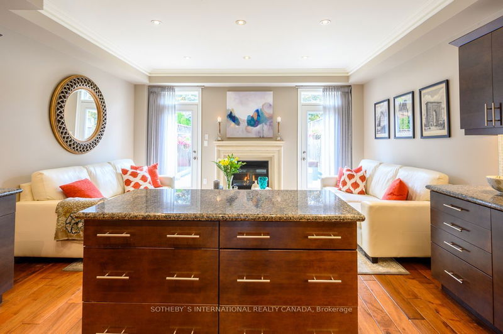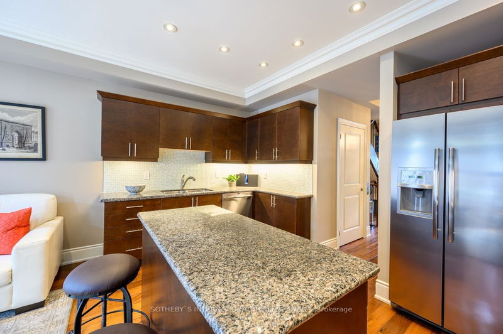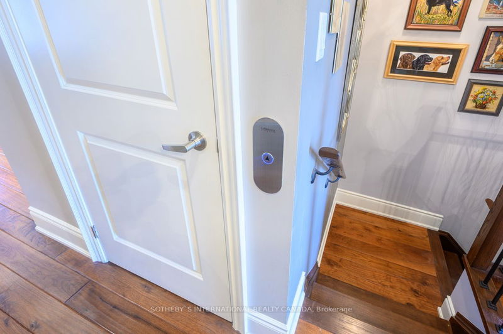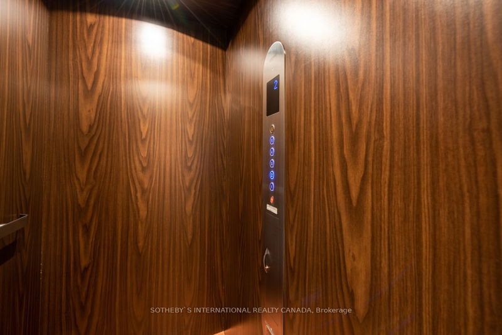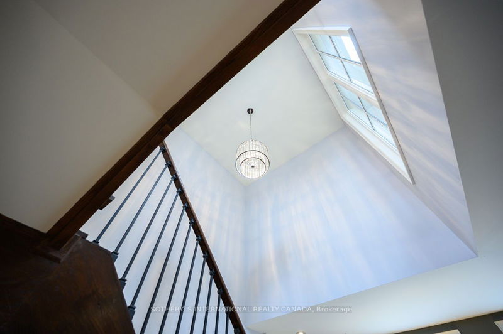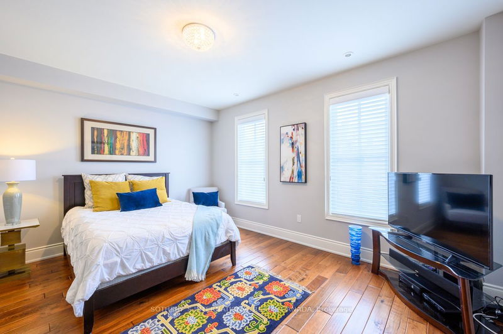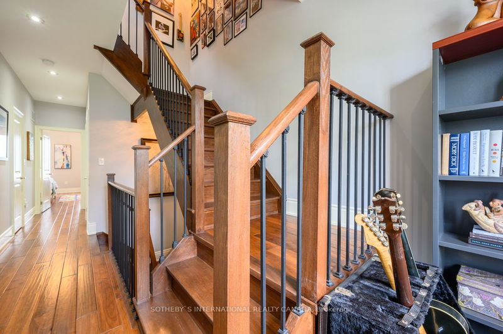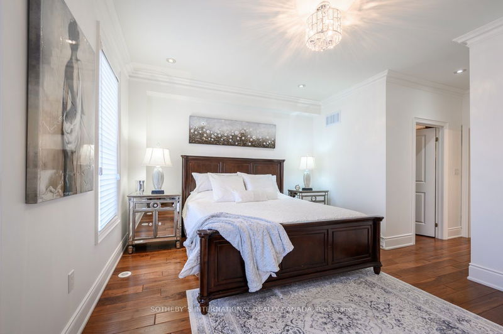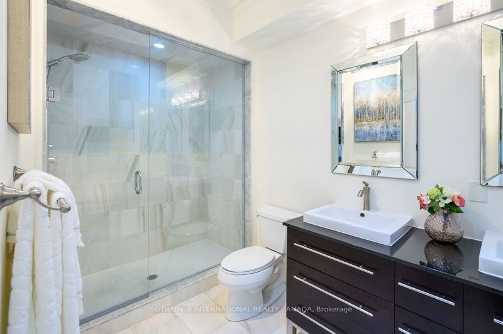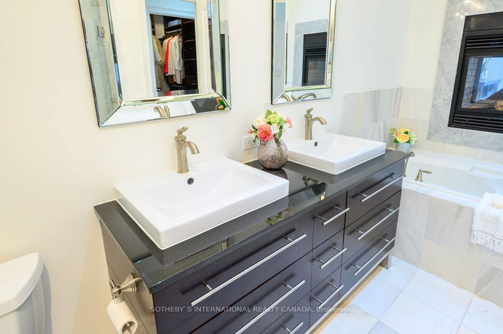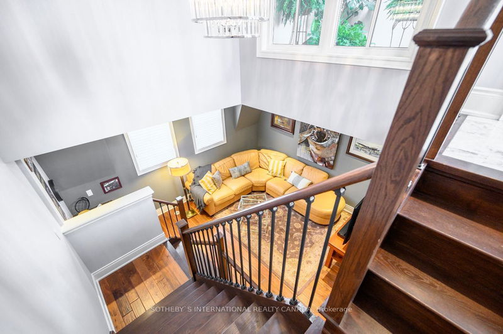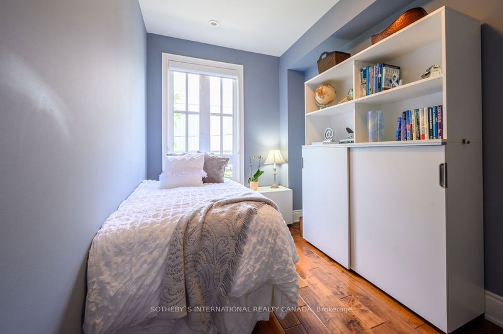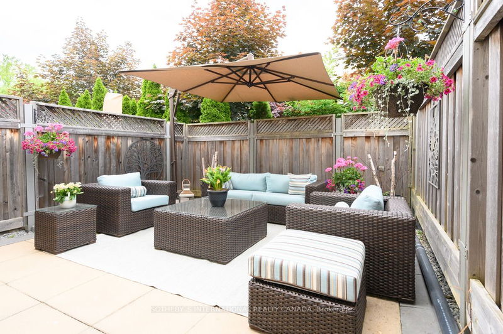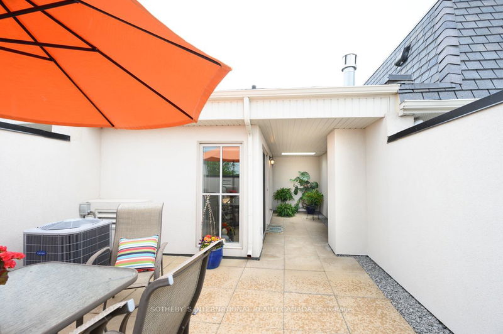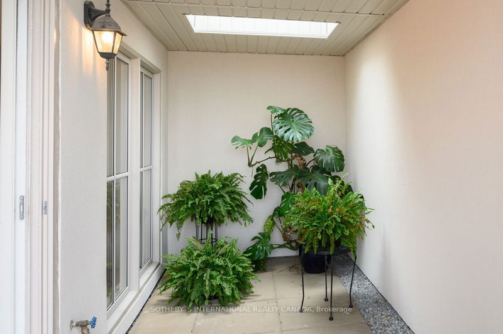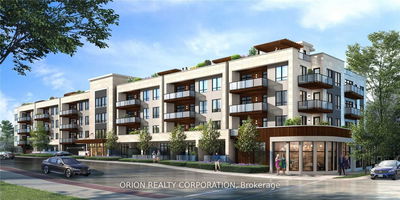*Elevator* Units like this are rarely offered within this small collection of executive Townhomes. Relax on your roof-top terrace with the convenience of your own private elevator that services all five levels. Soaring 9' ceilings throughout. Spacious dining room is perfect for entertaining. Sun filled open concept kitchen with mobile island, granite counters, which over looks the gracious living complete with elegant gas fireplace & walkout to fully fenced private patio. Gorgeous master bedroom retreat includes a two sided gas fireplace from the master ensuite with separate soaking tub & large walk-in shower, tranquil family room with a convenient built-in wet bar area complete this private level. Ample storage space in the 2nd floor laundry with two additional bedrooms + cozy reading or computer nook. Enjoy a carefree lifestyle in the heart of south Oakville. Simply walk out your door to a fabulous, active community with amazing amenities. Very low maintenance, luxurious living!
Property Features
- Date Listed: Monday, February 19, 2024
- City: Oakville
- Neighborhood: Old Oakville
- Major Intersection: West On Rebecca From Kerr St.
- Living Room: Open Concept, Gas Fireplace, Walk-Out
- Kitchen: Centre Island, Hardwood Floor, Combined W/Living
- Family Room: Hardwood Floor, Wet Bar
- Listing Brokerage: Sotheby`S International Realty Canada - Disclaimer: The information contained in this listing has not been verified by Sotheby`S International Realty Canada and should be verified by the buyer.


