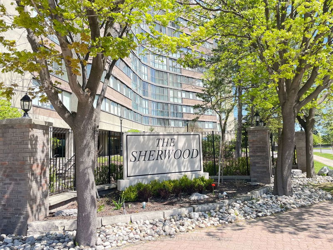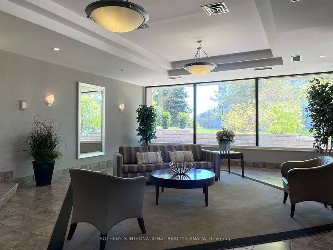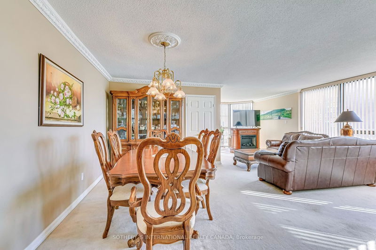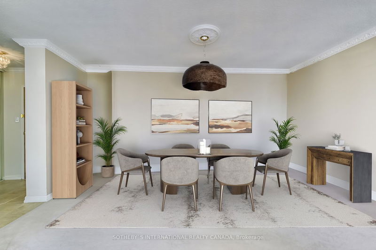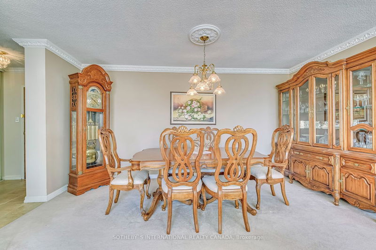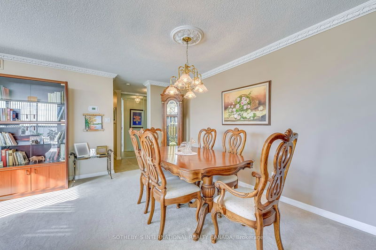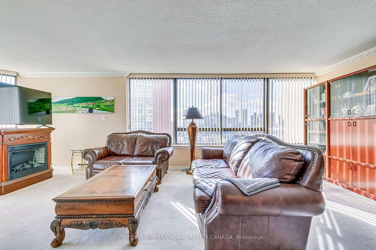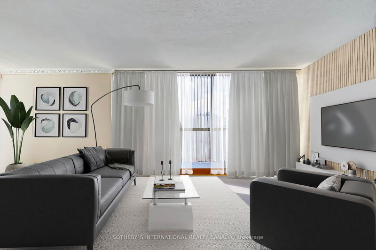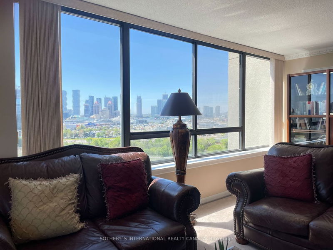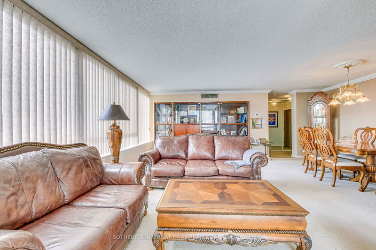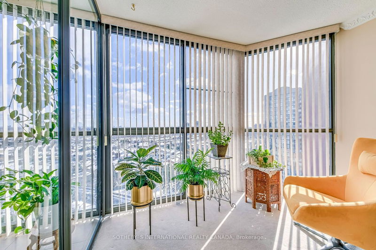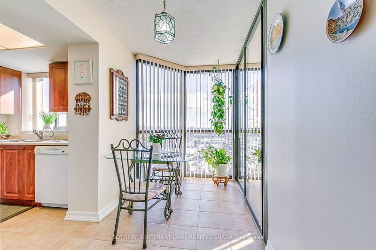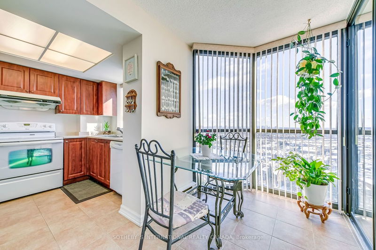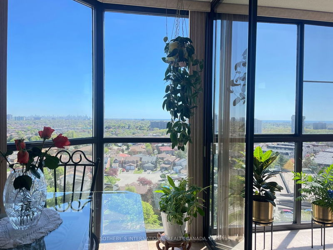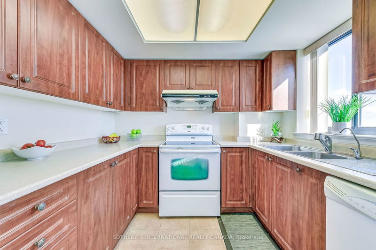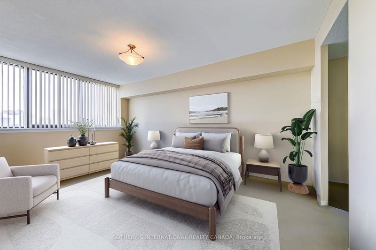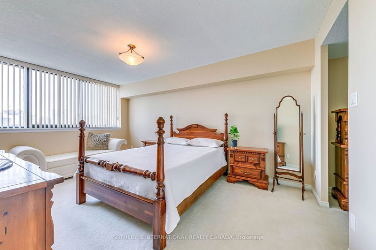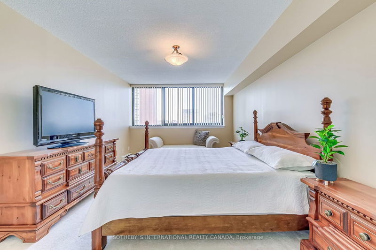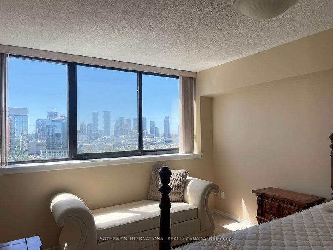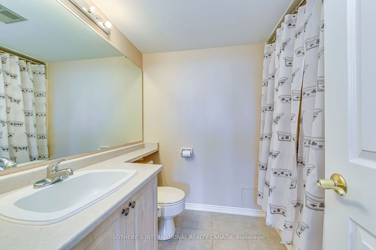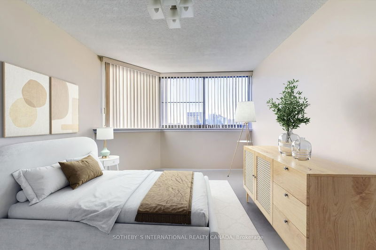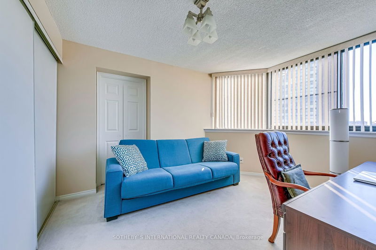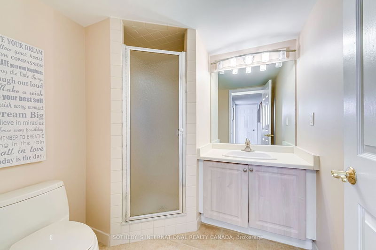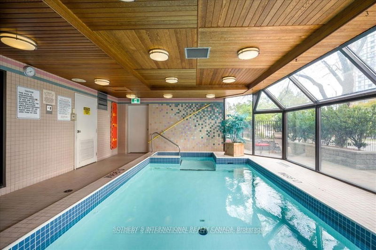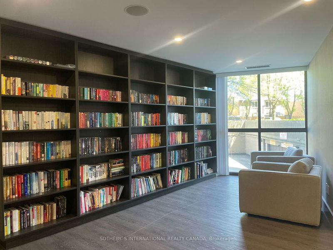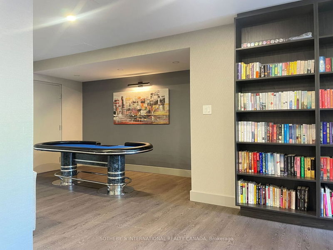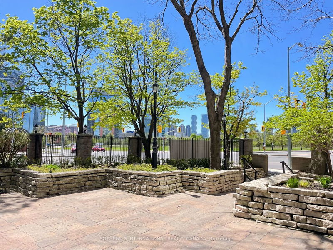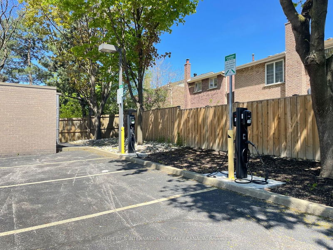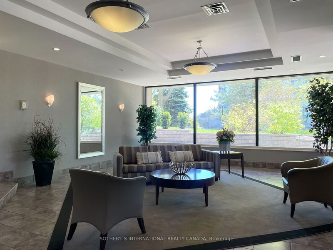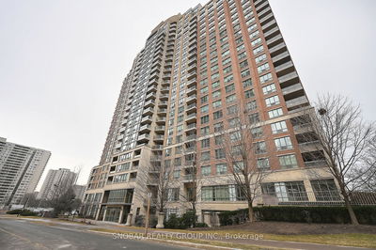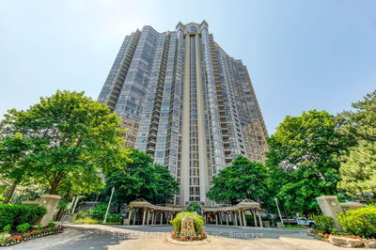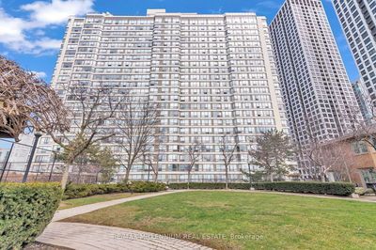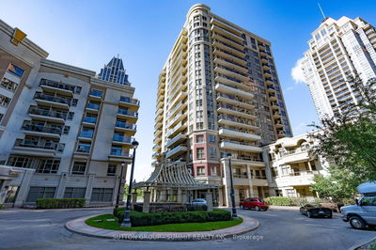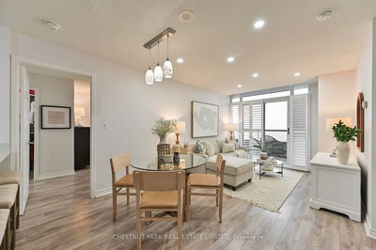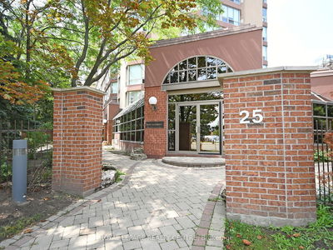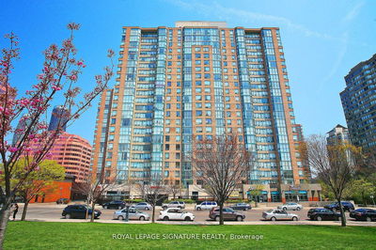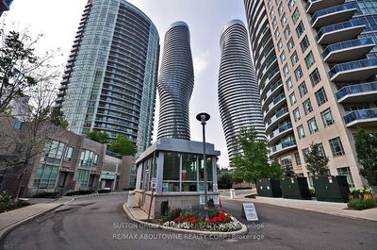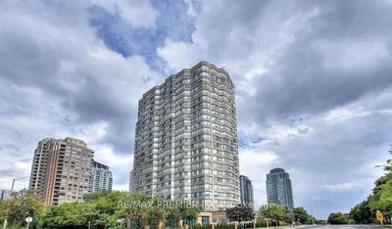This bright and spacious corner suite with over 180 degree views in the heart of Mississauga. This family friendly unit is warm and welcoming, making it the perfect place to call home. Stepping inside you will be greeted by natural light streaming through the floor-to-ceiling windows. With over 1300 sqft of living area, this open-concept condo provides plenty of room to relax and unwind. Two spacious bedrooms offer peaceful sanctuaries, while two full bathrooms ensure convenience and comfort. The primary bedroom features an ensuite bathroom and a walk-in closet. Enjoy your morning coffee in the sunny nook, where you have breathtaking views of downtown Toronto, Lake Ontario and nearby parks. The combined living and dining room is perfect for entertaining, while the eat-in kitchen offers plenty of space for preparing meals together. Storage will never be an issue with ample closet space, storage locker and parking spot. Safe and welcoming building. Your new home is close to Square One, Celebration Square and Downtown Mississauga. Don't miss out on this opportunity to make this condo your own.
Property Features
- Date Listed: Tuesday, February 20, 2024
- Virtual Tour: View Virtual Tour for 1404-4235 Sherwoodtowne Boulevard
- City: Mississauga
- Neighborhood: City Centre
- Full Address: 1404-4235 Sherwoodtowne Boulevard, Mississauga, L4Z 1W3, Ontario, Canada
- Living Room: Combined W/Dining, Window, Broadloom
- Kitchen: Breakfast Area, Ceramic Floor
- Listing Brokerage: Sotheby`S International Realty Canada - Disclaimer: The information contained in this listing has not been verified by Sotheby`S International Realty Canada and should be verified by the buyer.

