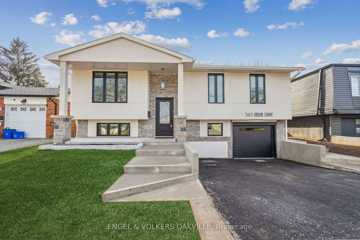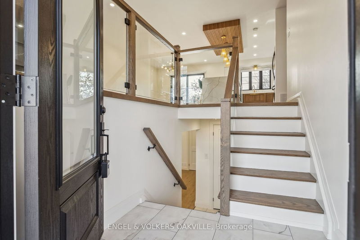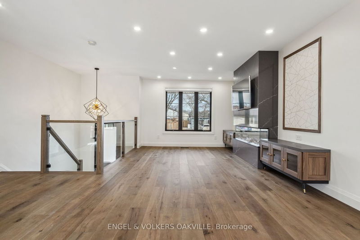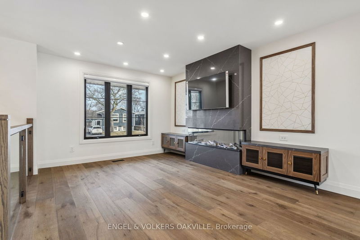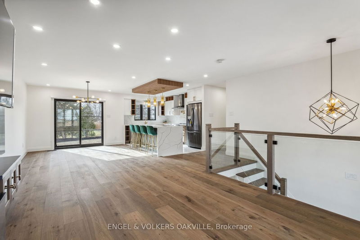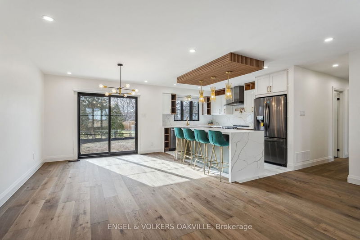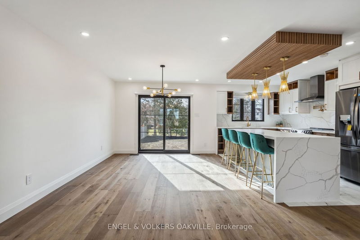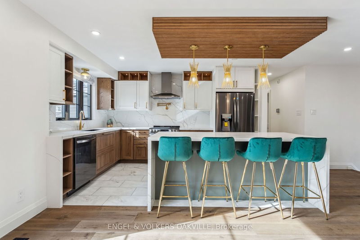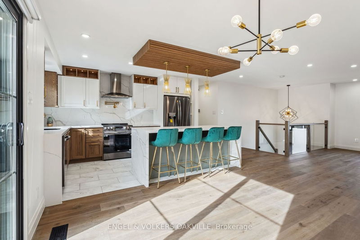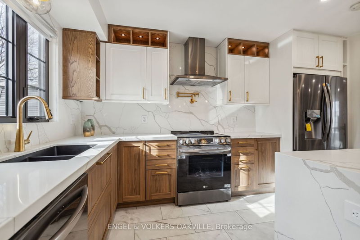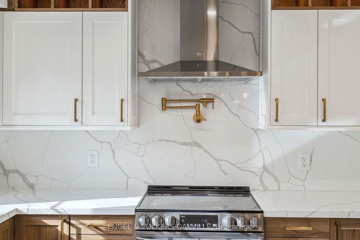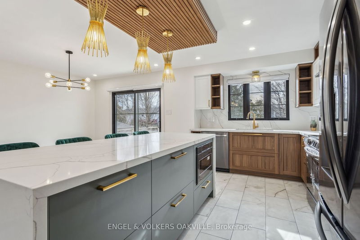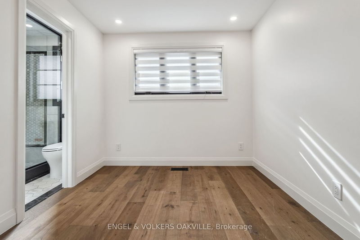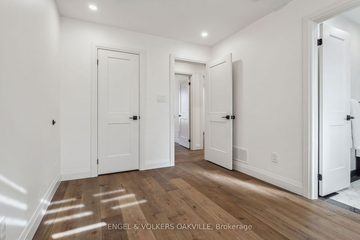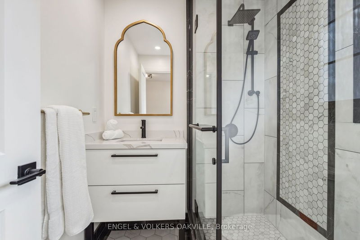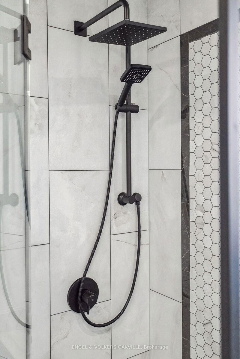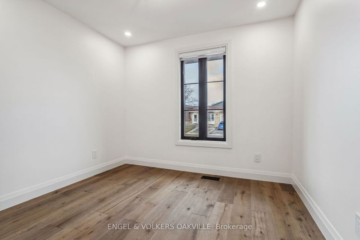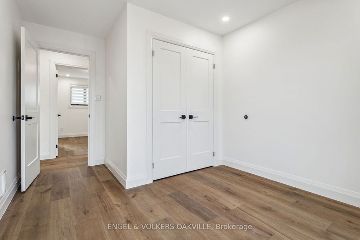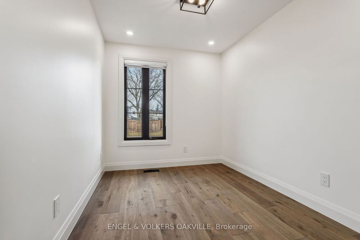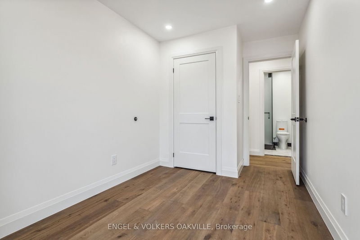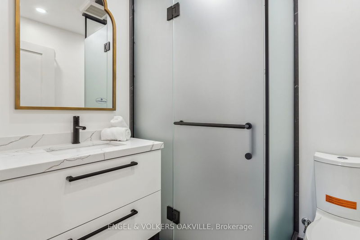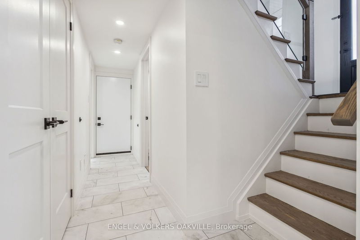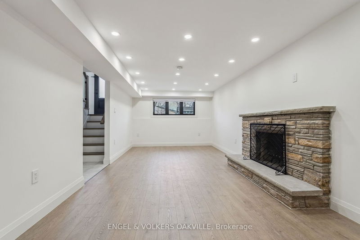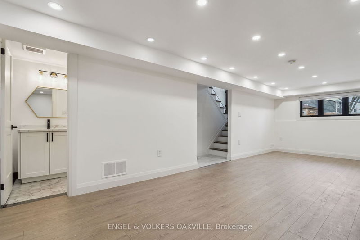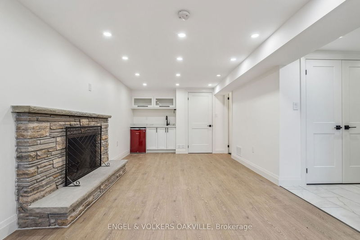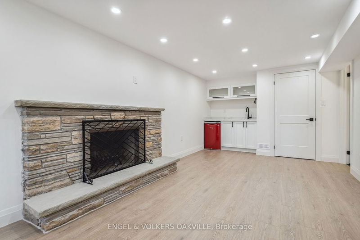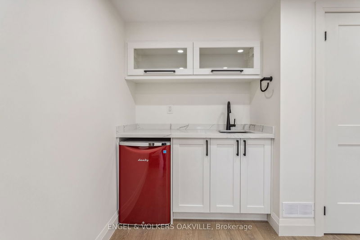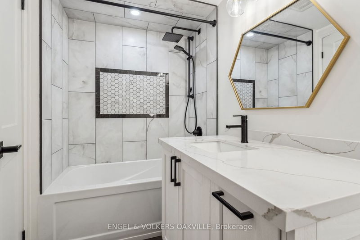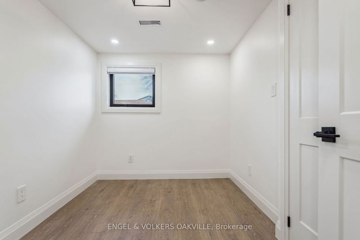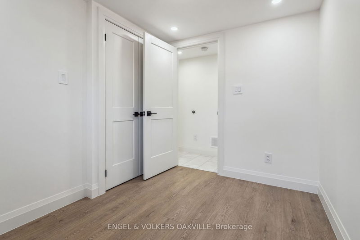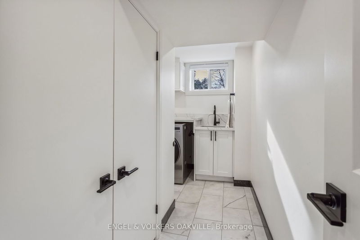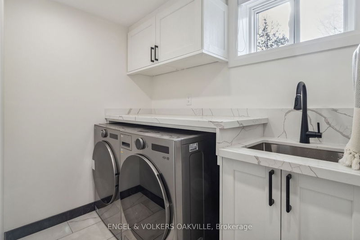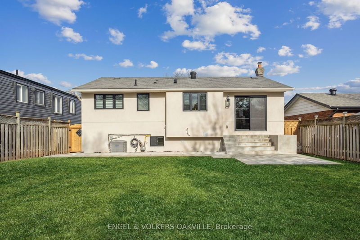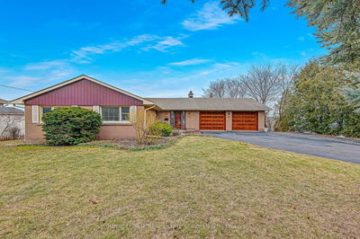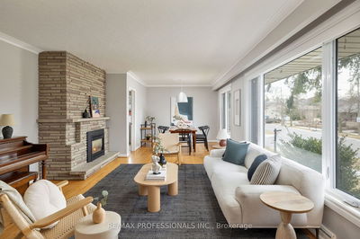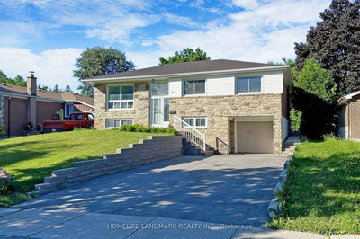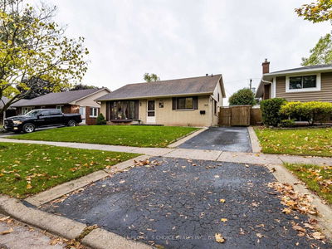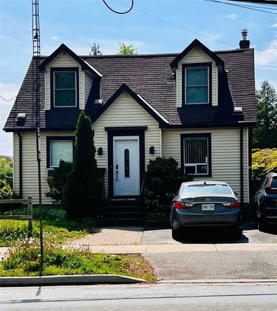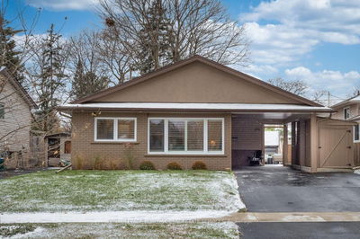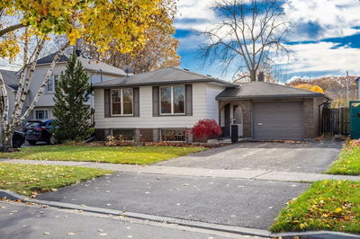Nestled within the serene ambiance of a mature neighbourhood, this detached house epitomizes modern elegance, boasting a complete renovation inside and out. With meticulous attention to detail, this raised bungalow seamlessly combines contemporary flair with timeless charm.Step inside to discover a thoughtfully designed open-concept layout adorned with stylish finishes and hardwood floors that grace every level. The heart of the home is the stunning kitchen, featuring a beautiful quartz island perfect for both meal preparation and casual dining. Equipped with high-quality stainless steel appliances, including an extra unique chef fixture, this culinary haven is as functional as it is visually striking. The spacious basement is bathed in natural light and invites relaxation with a cozy wood-burning fireplace. With four bedrooms and three bathrooms, including a primary ensuite bath, this residence offers ample space for comfortable living.
Property Features
- Date Listed: Monday, February 19, 2024
- City: Burlington
- Neighborhood: Shoreacres
- Major Intersection: Appelby To Longmoor Dr
- Full Address: 565 Laural Drive, Burlington, L7L 5E1, Ontario, Canada
- Living Room: Fireplace, Hardwood Floor
- Kitchen: Open Concept
- Listing Brokerage: Engel & Volkers Oakville - Disclaimer: The information contained in this listing has not been verified by Engel & Volkers Oakville and should be verified by the buyer.

