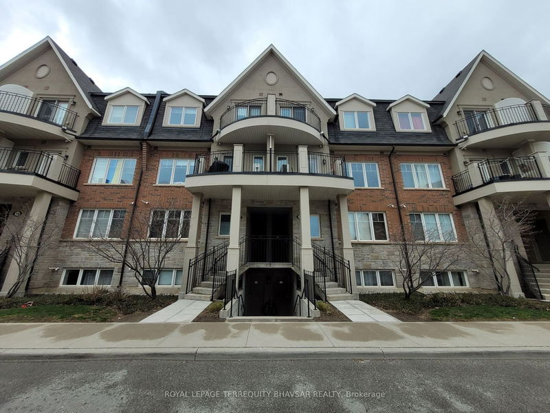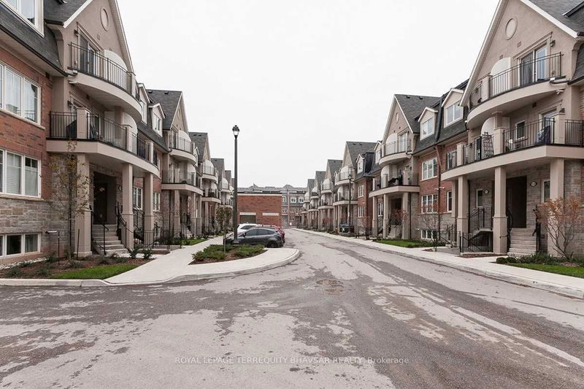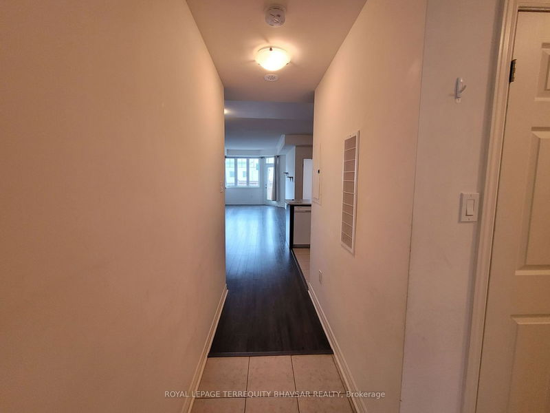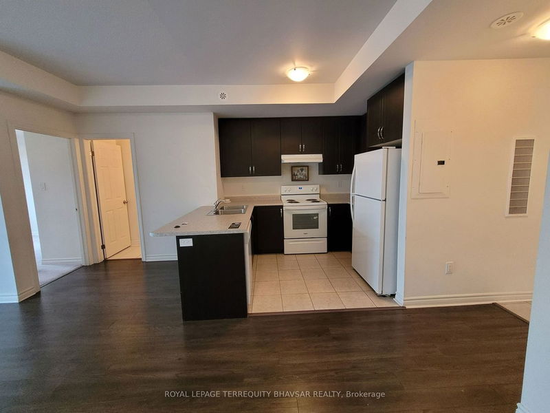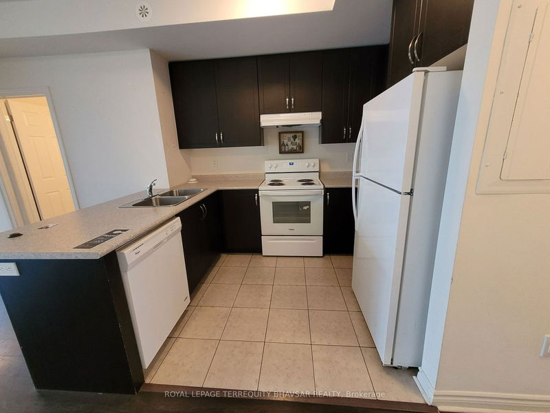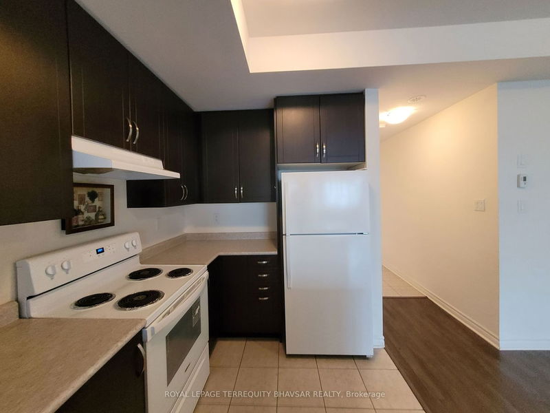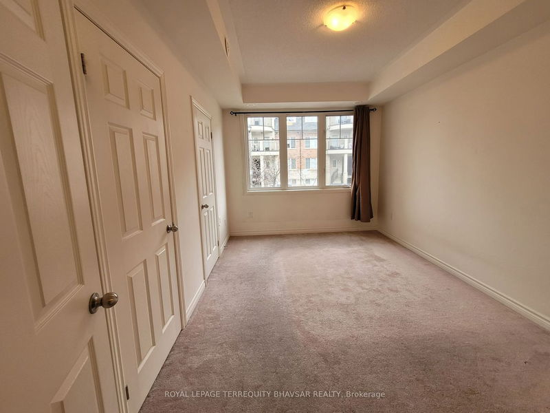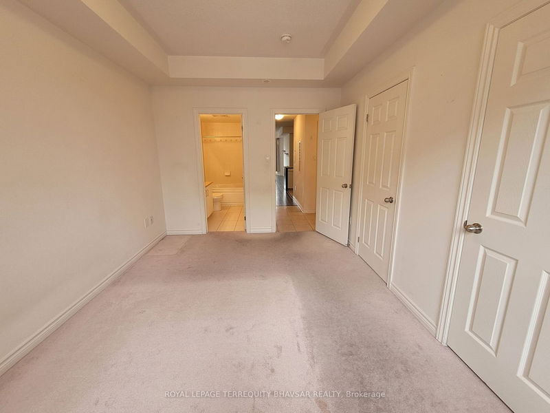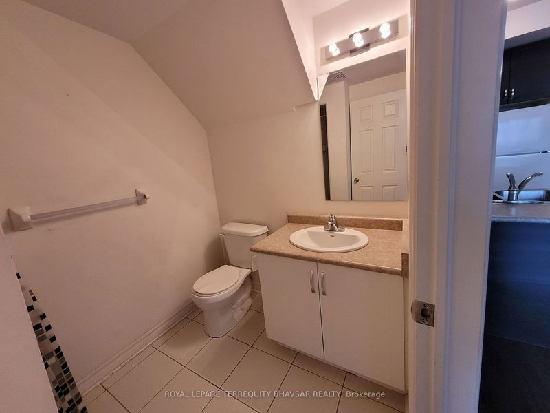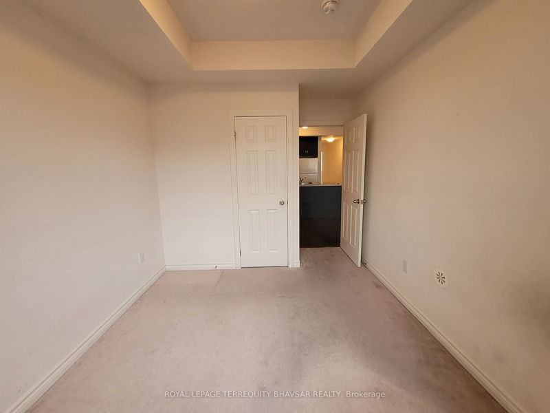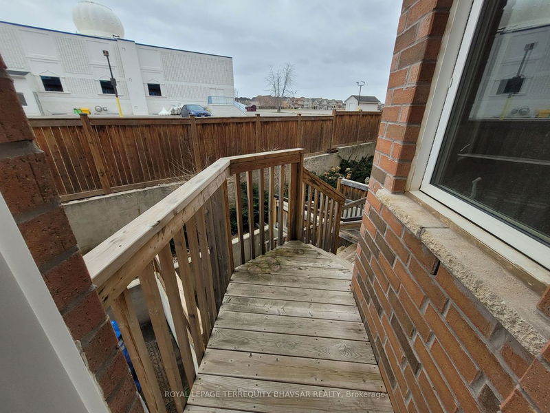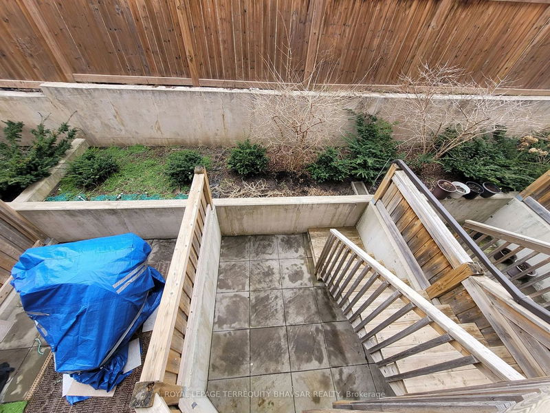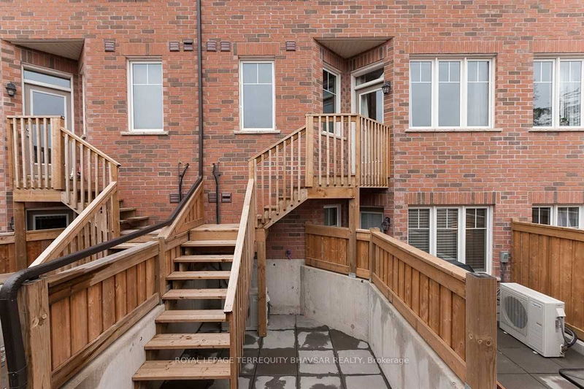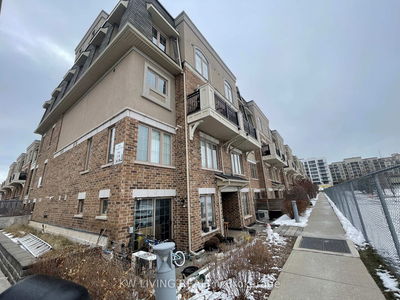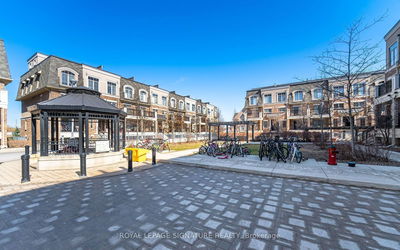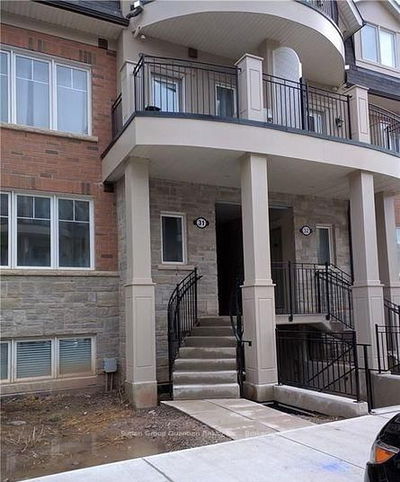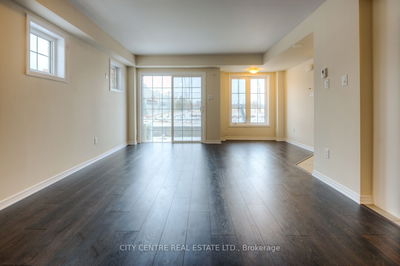Large 2-bed, 2- full bath bungalow-style townhome in the prestigious Bronte Creek area. Open concept layout with 9-foot ceilings, laminate floors. Modern kitchen overlooking the living/dining area. Walkout to a private patio. The laminate floors in the living/dining area add a touch of sophistication while ensuring easy maintenance. Master Bedroom Has 4Pc Ensuite & Double Closet. Included: 1 Underground Parking. Close To Oakville Hospital, Fine Dining, Schools, Highway, Public Transit, Etc. Strategically located near the best schools, this property is ideal for families. Go station adds an extra layer of convenience for daily commuting.
Property Features
- Date Listed: Tuesday, February 20, 2024
- City: Oakville
- Neighborhood: West Oak Trails
- Major Intersection: Grand Oak Trail/Pine Glen Rd
- Full Address: 11-02-2420 Baronwood Drive, Oakville, L6M 0X6, Ontario, Canada
- Living Room: Combined W/Dining, Laminate, Open Concept
- Kitchen: Breakfast Area, Ceramic Floor, Open Concept
- Listing Brokerage: Royal Lepage Terrequity Bhavsar Realty - Disclaimer: The information contained in this listing has not been verified by Royal Lepage Terrequity Bhavsar Realty and should be verified by the buyer.


