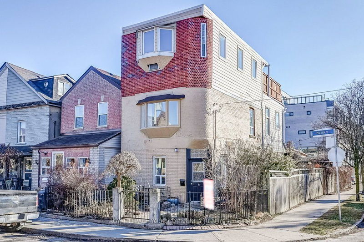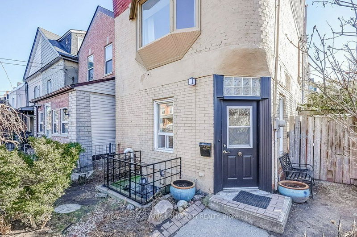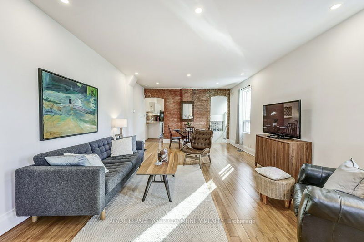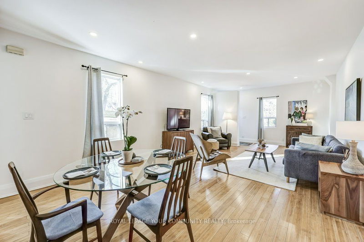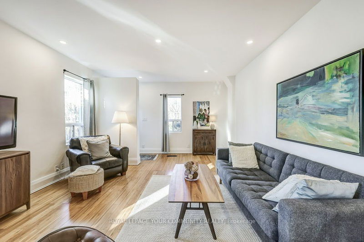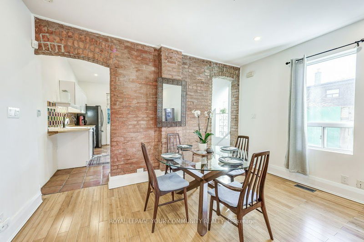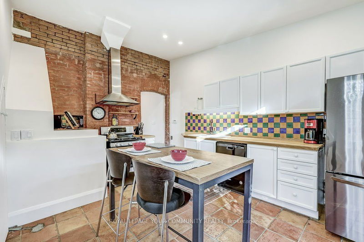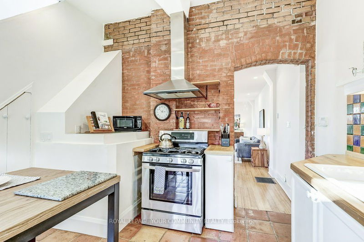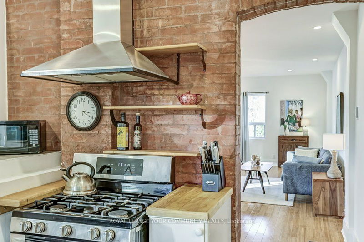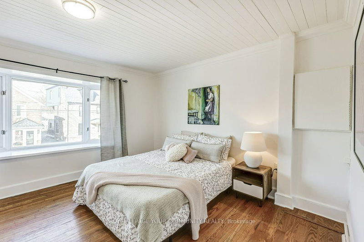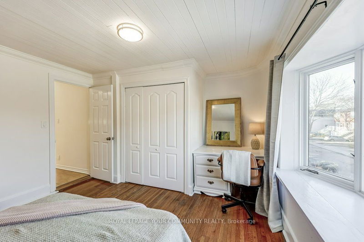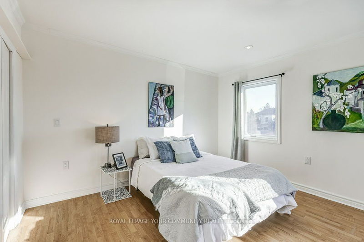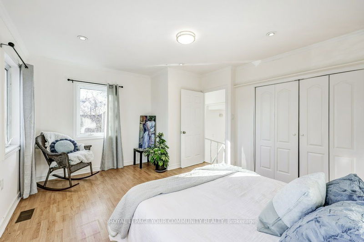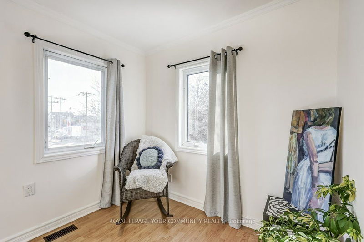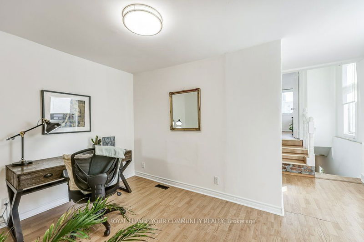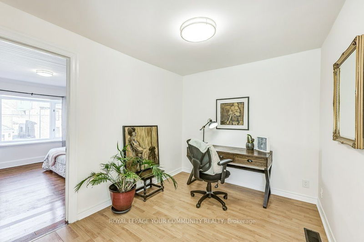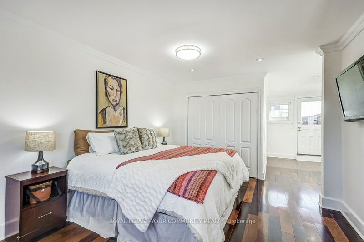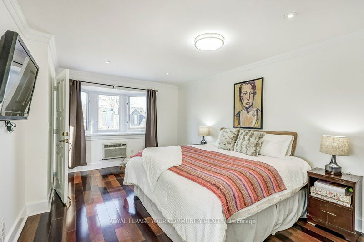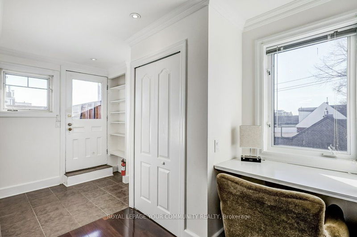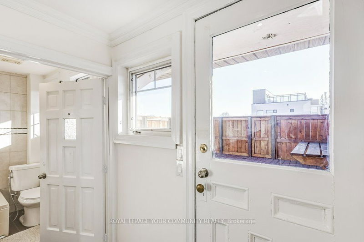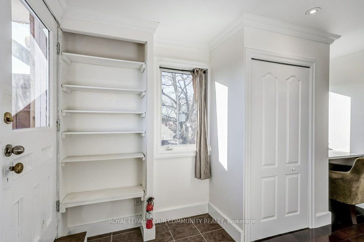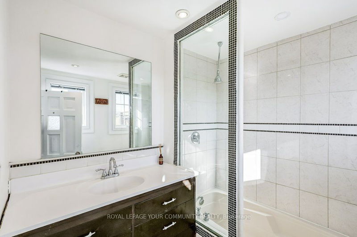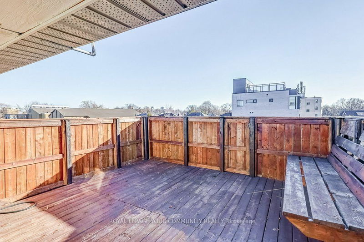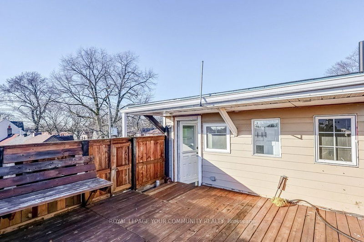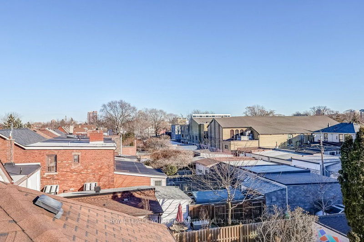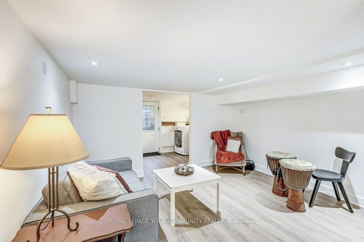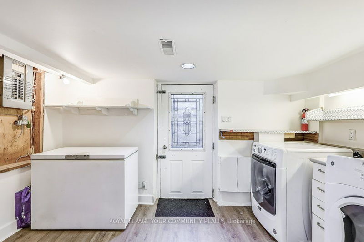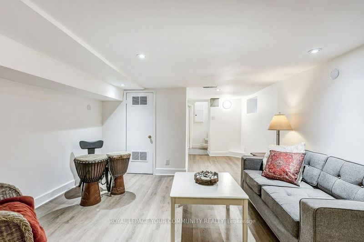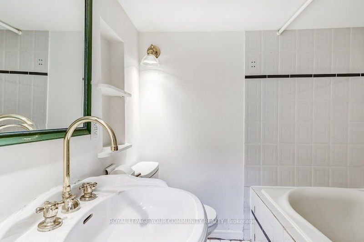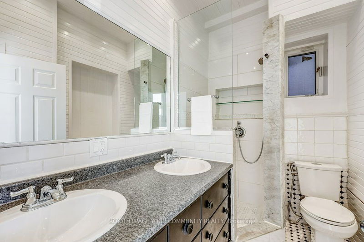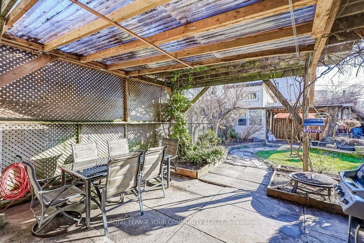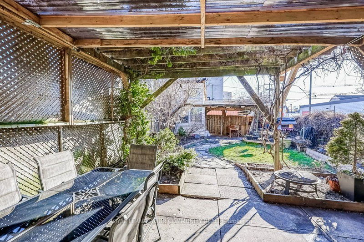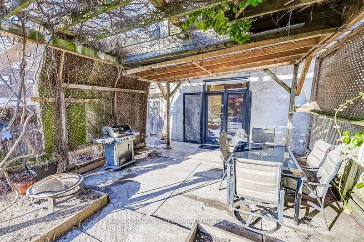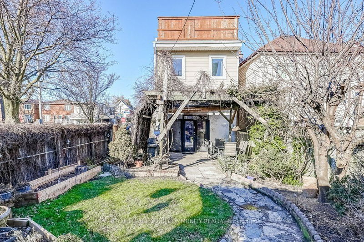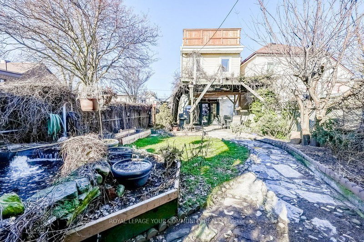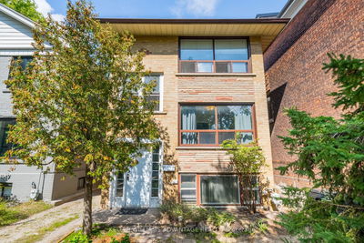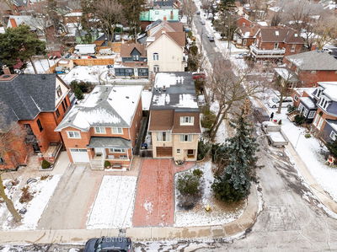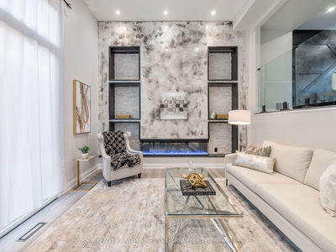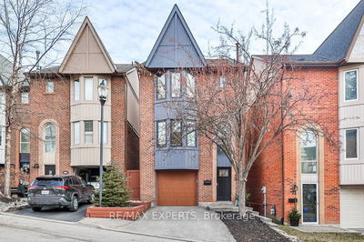Soaring Ceilings, Sun-filled Rooms - Welcome To 181 Maria Street! This 3 Story Detached With 3 Parking Spots In The Heart of The Junction Is Just Waiting For You! Featuring - Massive Living & Dining Room With Hardwood Flooring, Recessed Lighting, Incredibly High Ceilings, Exposed Brick Wall & Tons Of Natural Light; Eat-In Kitchen With Gas Range, Tons Of Storage & Glass French Doors Leading To The Backyard Garden; Primary Bedroom Oasis With 4 Piece Ensuite, 2 Double Closets & Private Deck; 2 Oversized Bedrooms On The 2nd Floor (Both With Large Closets, & Tons Of Windows) As Well As A 4 Piece Bath, A Large Den (Which Could Be A 4th Bedroom) & More Soaring Ceilings; Finished Basement With Rec Room, Laundry Room, 4 Piece Bath & Separate Entrance; A Truly Charming Backyard To Relax In With Patio & BBQ Area, Koi Pond & A 2 Storey Backyard Studio Which Could Be A Great Artist Retreat Or Converted To Laneway Home (See Attached Laneway Home Assessment) With Entrance Fronting On Main Street.
Property Features
- Date Listed: Wednesday, February 21, 2024
- Virtual Tour: View Virtual Tour for 181 Maria Street
- City: Toronto
- Neighborhood: Junction Area
- Full Address: 181 Maria Street, Toronto, M6P 1W5, Ontario, Canada
- Living Room: Open Concept, Hardwood Floor, Recessed Lights
- Kitchen: Eat-In Kitchen, W/O To Garden, Tile Floor
- Listing Brokerage: Royal Lepage Your Community Realty - Disclaimer: The information contained in this listing has not been verified by Royal Lepage Your Community Realty and should be verified by the buyer.

