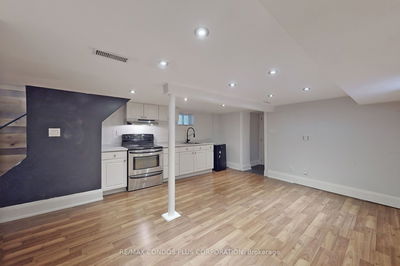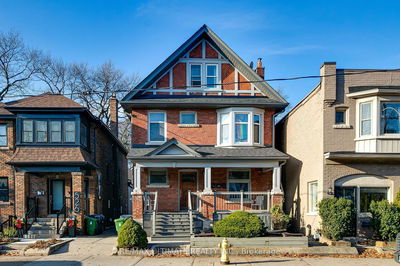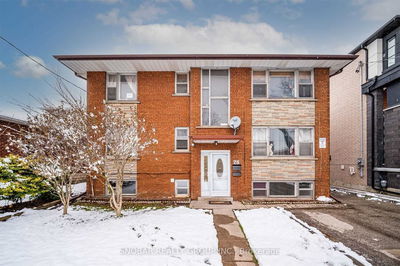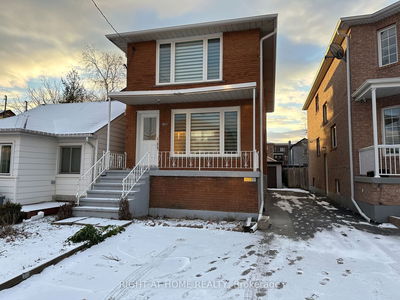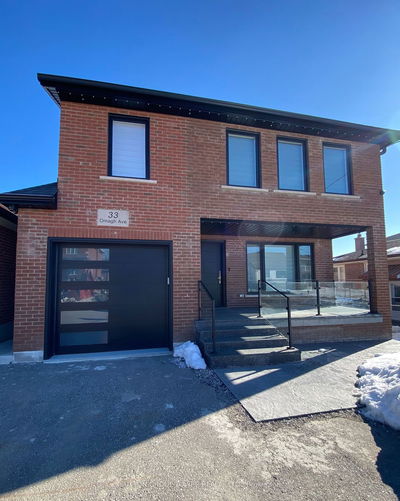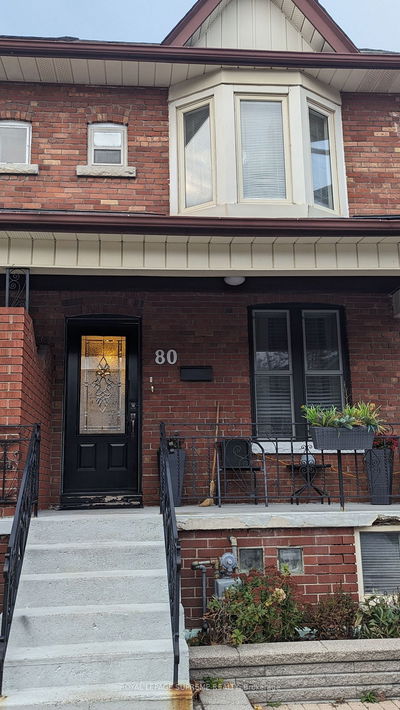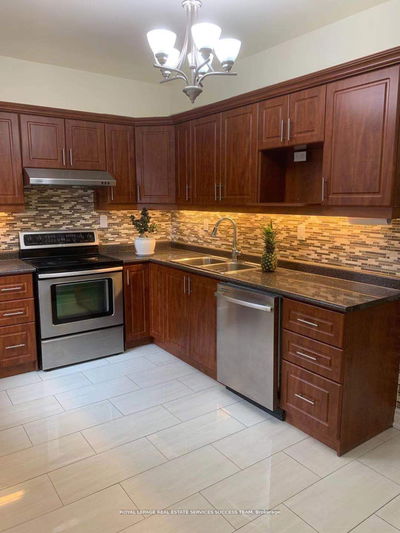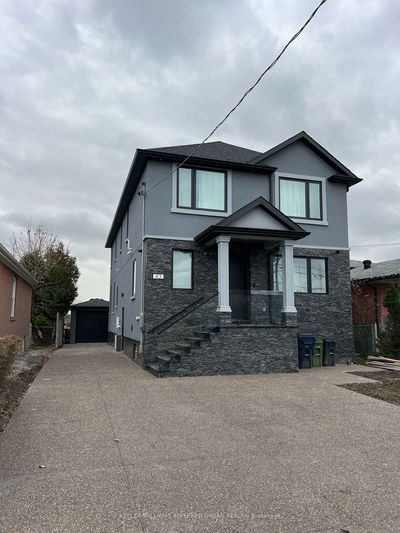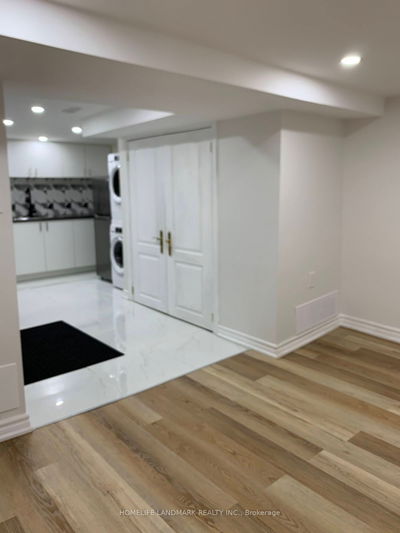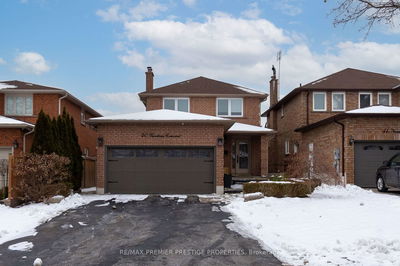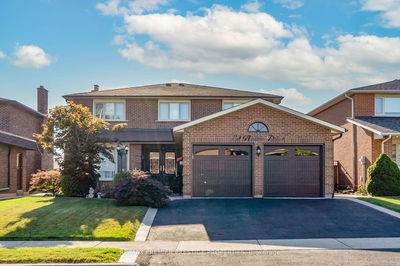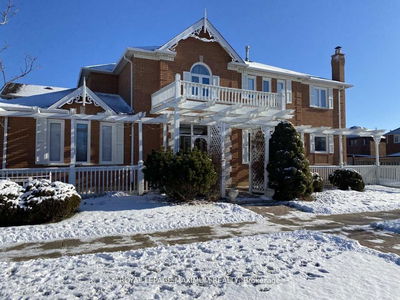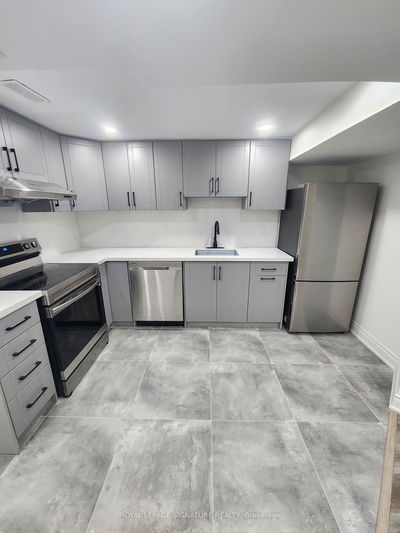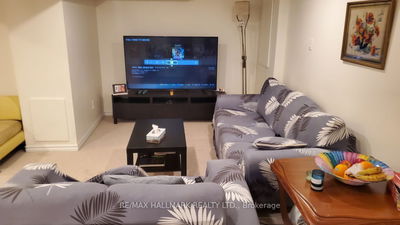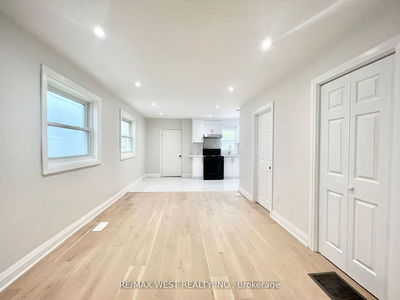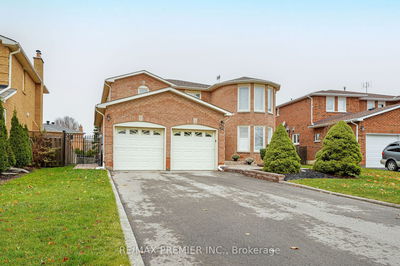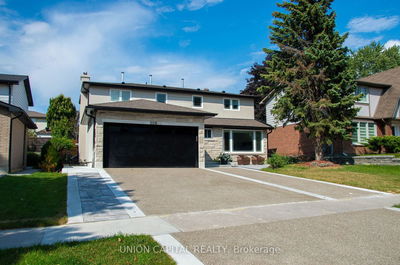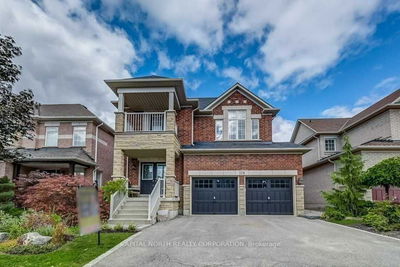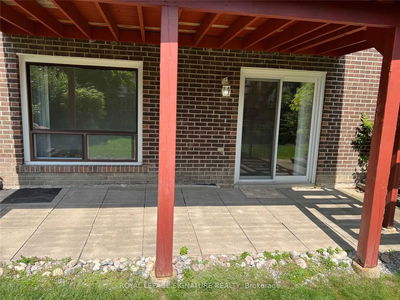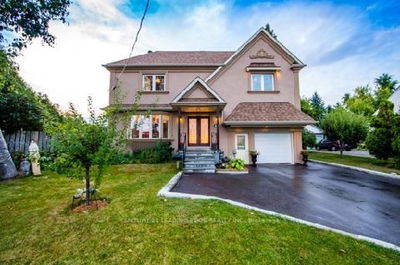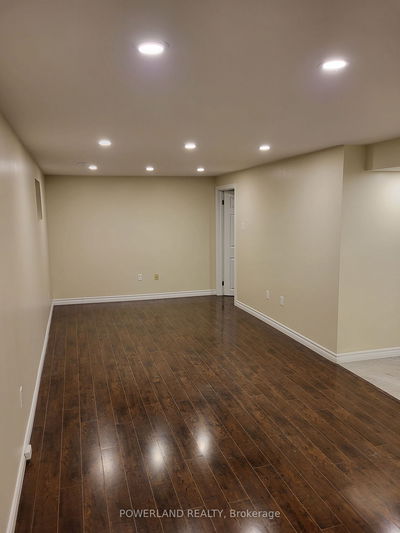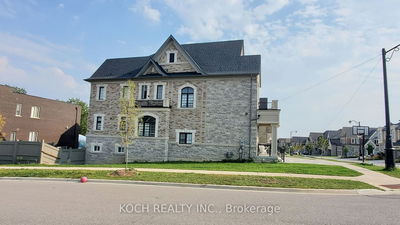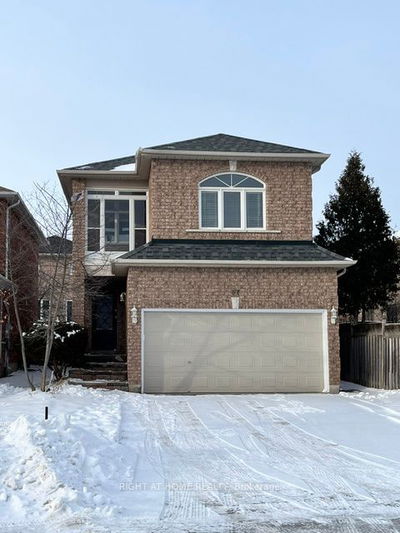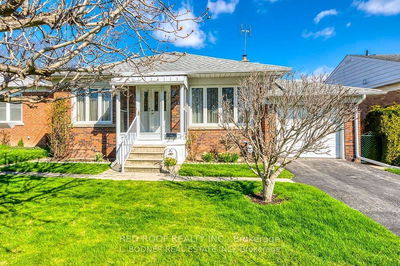Beautiful Bedroom Basement Suite with Private Separate Entrance, En-Suite Laundry And Parking For 2 Cars. Spacious Rooms And Beautiful 3 Pc Washroom. Open Space Layout. Fridge, Stove, Washer & Dryer, Unlimited Wifi, Tenant Allowed To Use The Backyard. No Smoking Please. Existing Light Fixtures, Pot Lights. Long Drive Way. Tenant Is Responsible To Pay own Utilities Such As Hydro & Water.
Property Features
- Date Listed: Wednesday, February 21, 2024
- Virtual Tour: View Virtual Tour for 44 Haliburton Avenue
- City: Toronto
- Neighborhood: Islington-City Centre West
- Full Address: 44 Haliburton Avenue, Toronto, M9B 4Y4, Ontario, Canada
- Kitchen: Open Concept
- Living Room: Open Concept
- Listing Brokerage: Royal Lepage Realty Plus - Disclaimer: The information contained in this listing has not been verified by Royal Lepage Realty Plus and should be verified by the buyer.
































