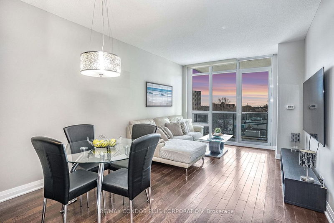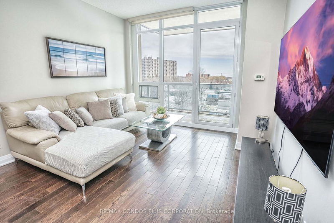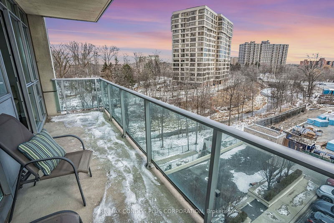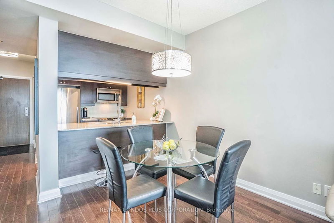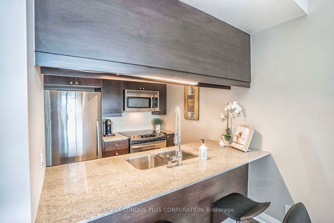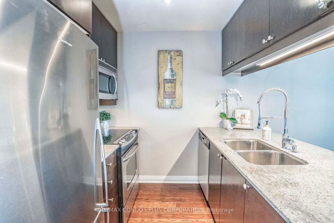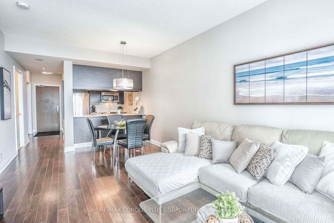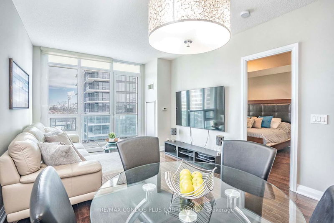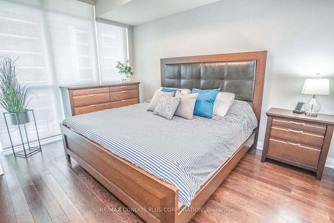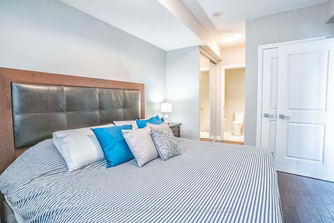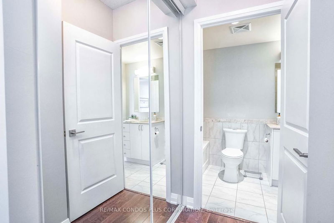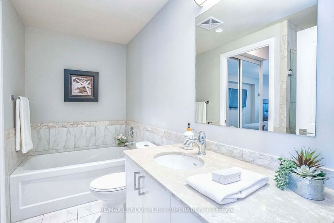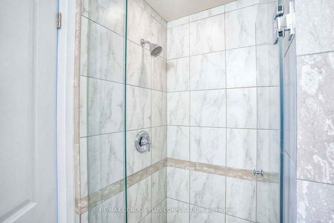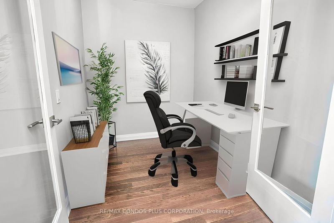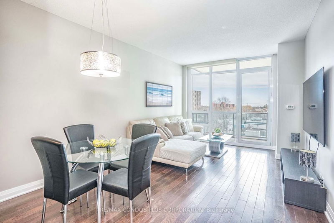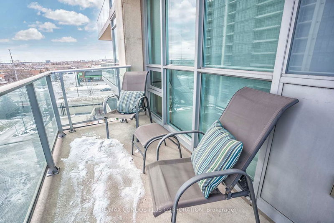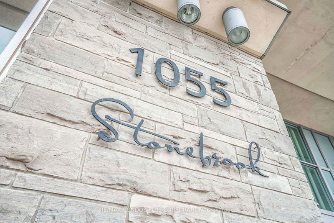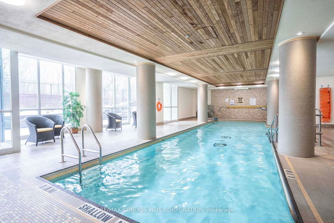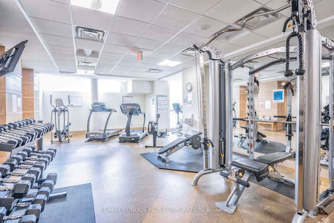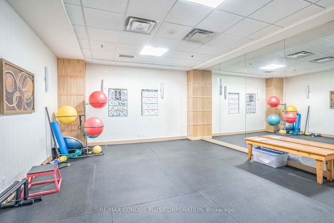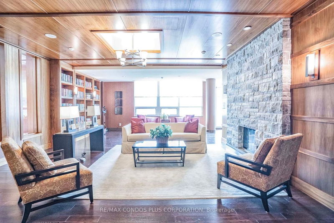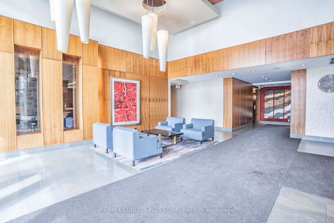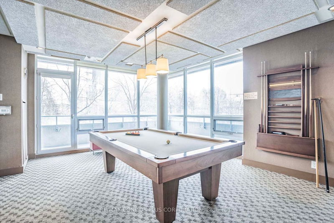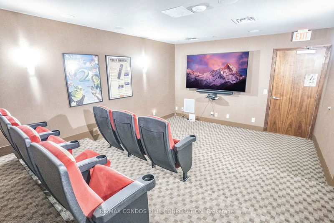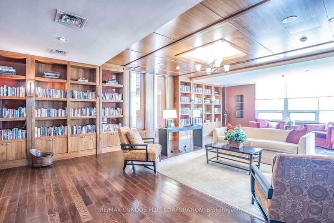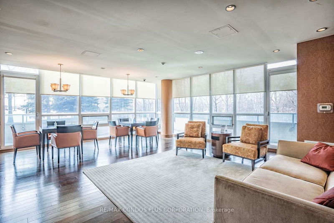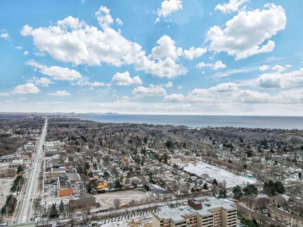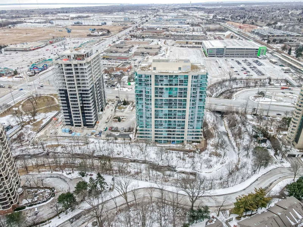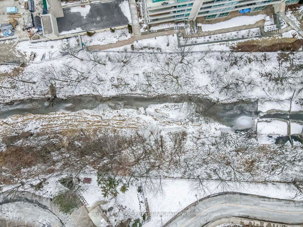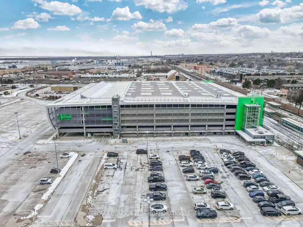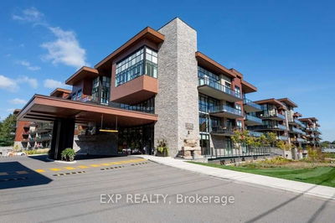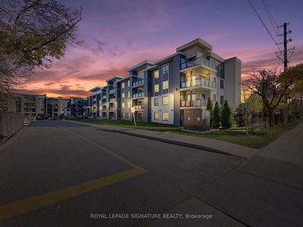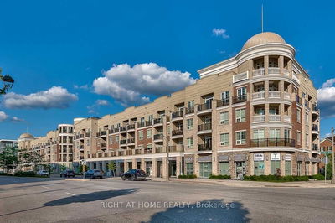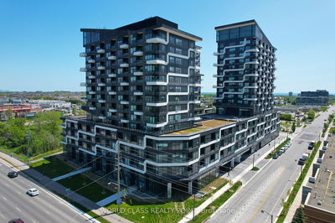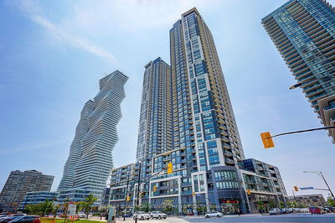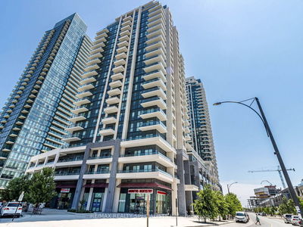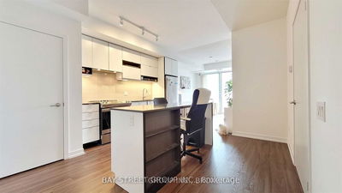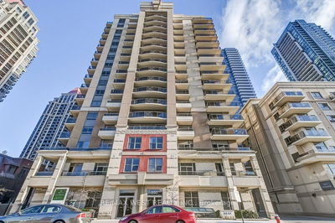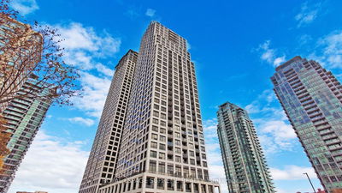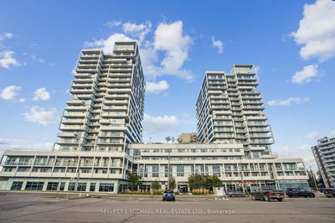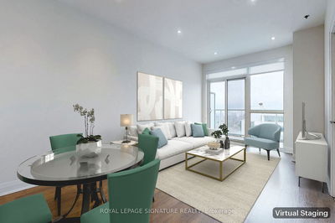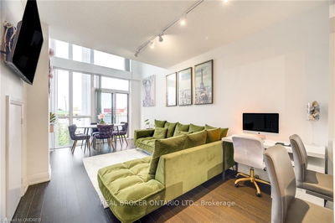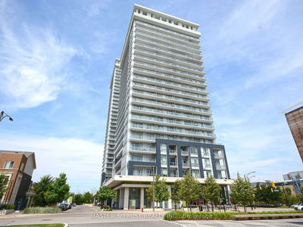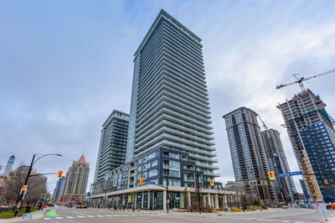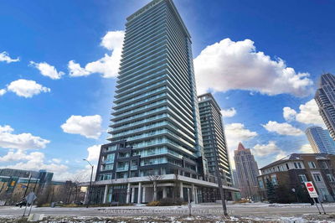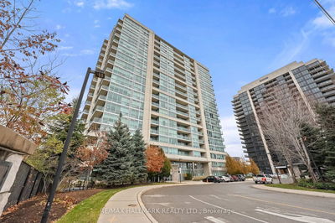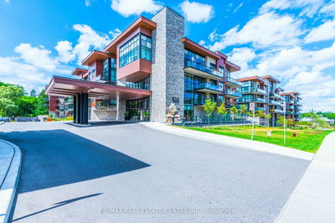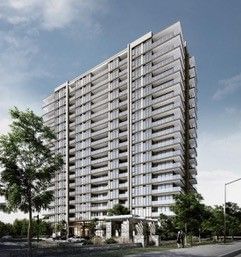Discover tranquility in Suite 510 at Stonebrook Condos in Clarkson Village. This Stunning 1 Bedroom Plus Den Residence boasts an open concept design with Hardwood Floors, 9 Ft Ceilings, and a Private South Facing 125 SF Balcony offering serene views of the Sheridan Creek Ravine. Wake up in the sunlit King-Sized Bedroom with 2 Closets & access to the updated 4-piece bath with Modern Vanity, Separate Shower, and a Relaxing Soaker Tub. The Kitchen is sure to impress with Stainless Steel Appliances, Granite Counters, Updated Faucet, and a Large Breakfast Bar. Relax in your Spacious Den with French Drs... Ideal as a Home Office, Gym, or Guest Suite. Enjoy the added convenience of in-suite laundry, a dedicated storage locker, and an underground parking spot. Exceptional location! Steps to Clarkson GO, Metro, Restaurants & Shopping. For outdoor lovers, Rattray Marsh, Lake Ontario & scenic trails await. This condo is more than a home, it's a lifestyle waiting for you to embark! See Video Tour
Property Features
- Date Listed: Wednesday, February 21, 2024
- Virtual Tour: View Virtual Tour for 510-1055 Southdown Road
- City: Mississauga
- Neighborhood: Clarkson
- Major Intersection: Southdown Rd./Lakeshore Rd.
- Full Address: 510-1055 Southdown Road, Mississauga, L5J 0A3, Ontario, Canada
- Living Room: Open Concept, Hardwood Floor, W/O To Balcony
- Listing Brokerage: Re/Max Condos Plus Corporation - Disclaimer: The information contained in this listing has not been verified by Re/Max Condos Plus Corporation and should be verified by the buyer.

