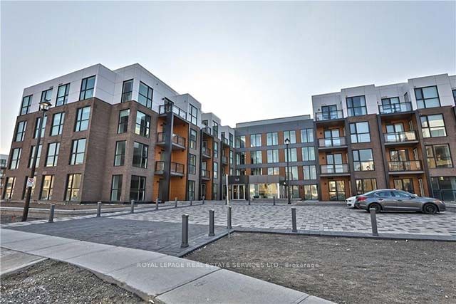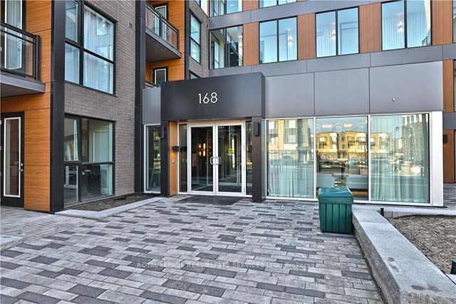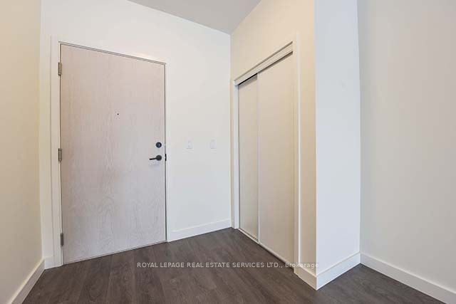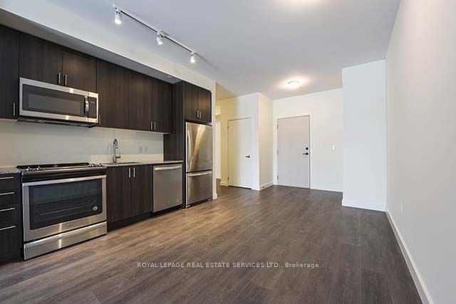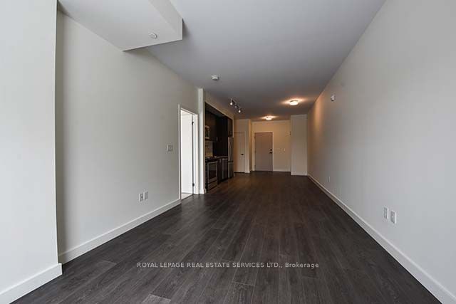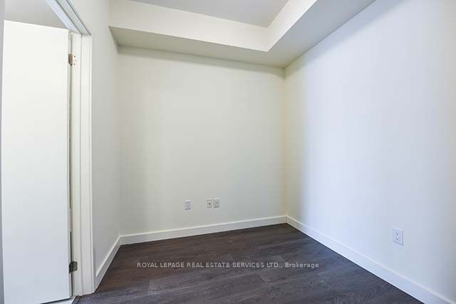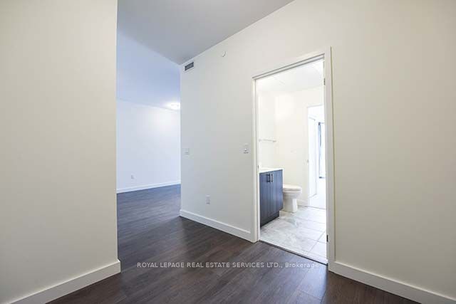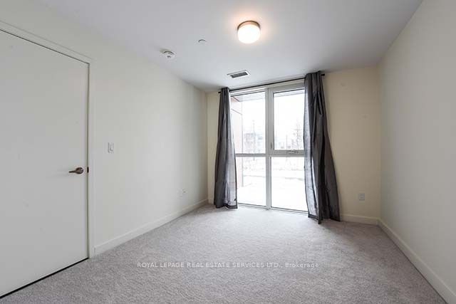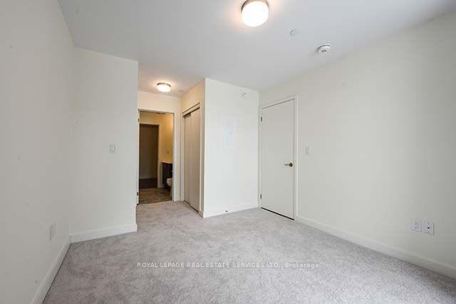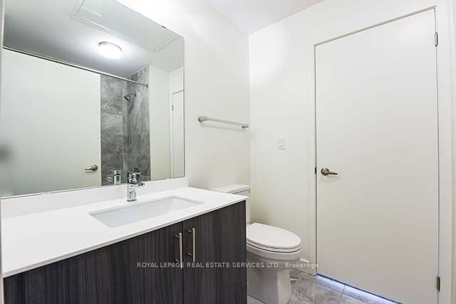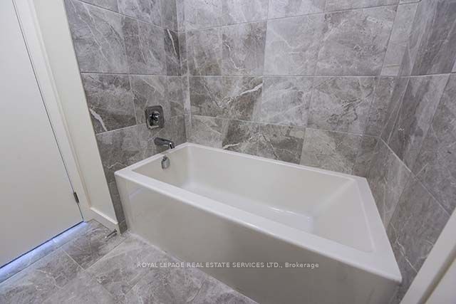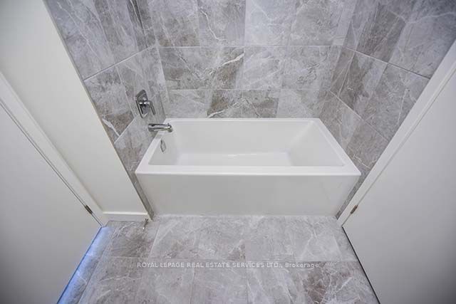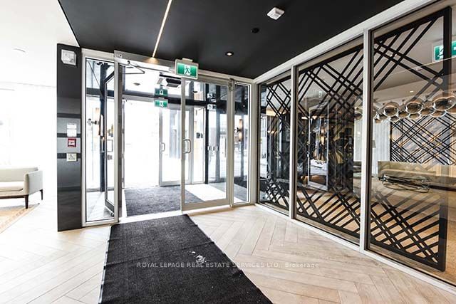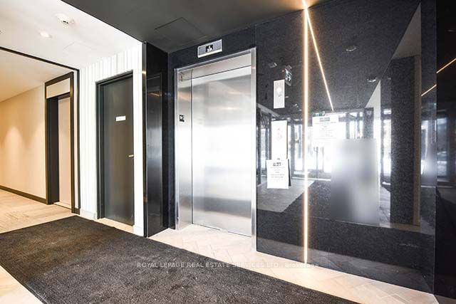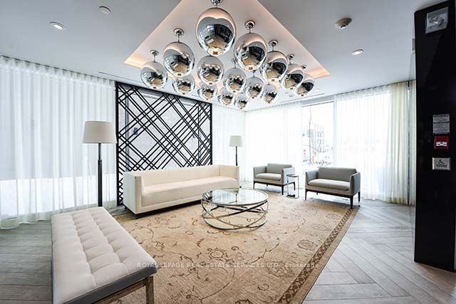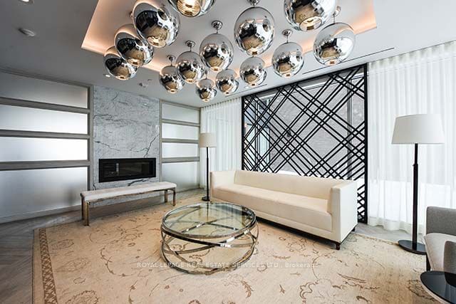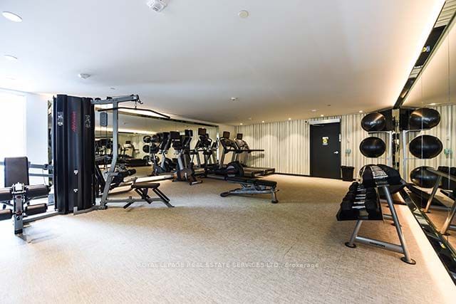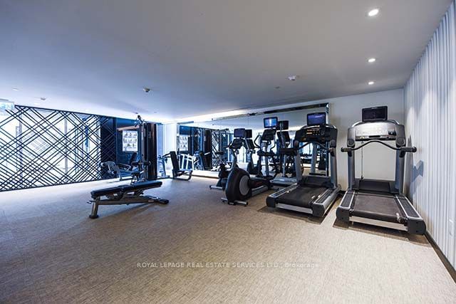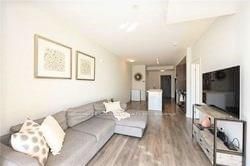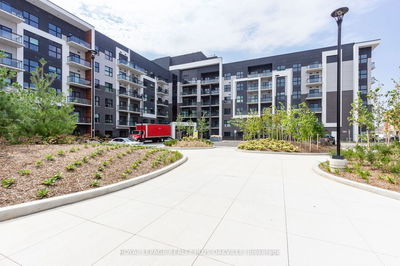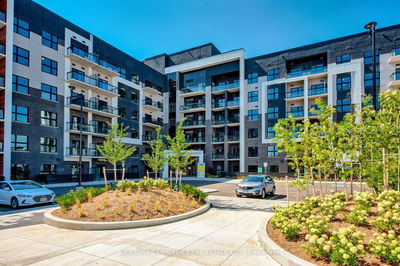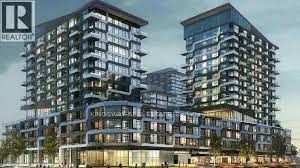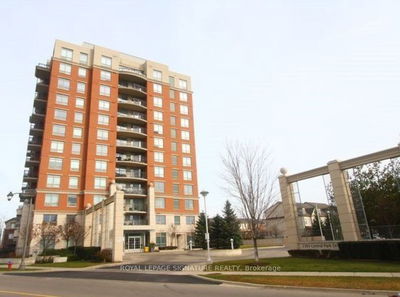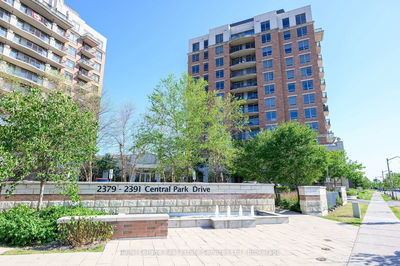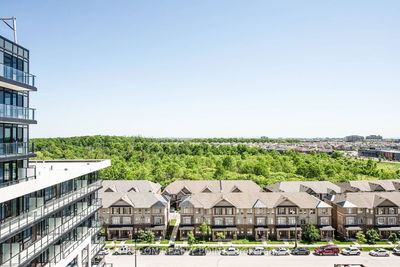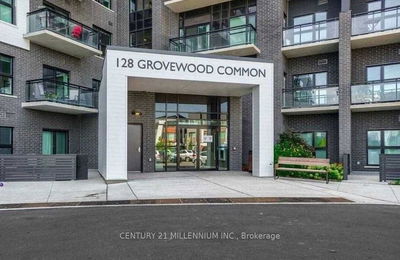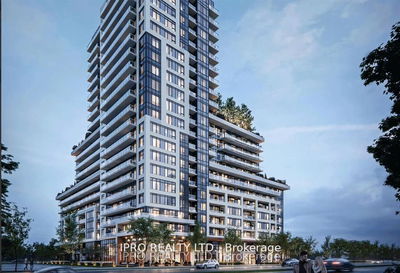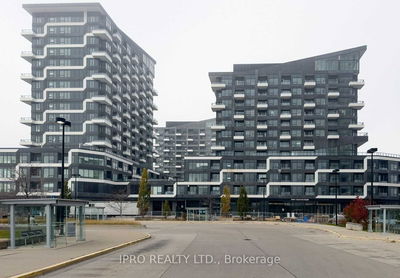This property boasts the largest 1-bed + den layout offering a spacious 755sf of living space. As you step inside, you're greeted by high 9-foot smooth ceilings, creating an airy & inviting atmosphere. Modern kitchen features sleek stone countertops & opens up to a wide open-concept living room, perfect for entertaining guests or simply relaxing in comfort. Laminate flooring adds a touch of elegance to the space while making maintenance a breeze. In-suite laundry and a walkout to a large sunny terrace, providing the ideal spot for morning coffee or evening cocktails. Plus, with a separate entrance to the unit, enjoy the ease of ground floor access. Includes 1 underground parking spot. Quick and easy access to the 407, 403 & QEW. Located in an unbeatable location close to shops and restaurants, transit & parks. Amenities include gym, party room & visitor parking. No pets/smokers. Tenant pays hydro/water. Min one year lease.
Property Features
- Date Listed: Wednesday, February 21, 2024
- City: Oakville
- Neighborhood: Rural Oakville
- Major Intersection: Dundas St E/Ernest Appelbe
- Full Address: #111-168 Sabina Drive, Oakville, L6H 0W5, Ontario, Canada
- Living Room: Combined W/Dining, Laminate
- Kitchen: Stainless Steel Appl, Stone Counter, Laminate
- Listing Brokerage: Royal Lepage Real Estate Services Ltd. - Disclaimer: The information contained in this listing has not been verified by Royal Lepage Real Estate Services Ltd. and should be verified by the buyer.

