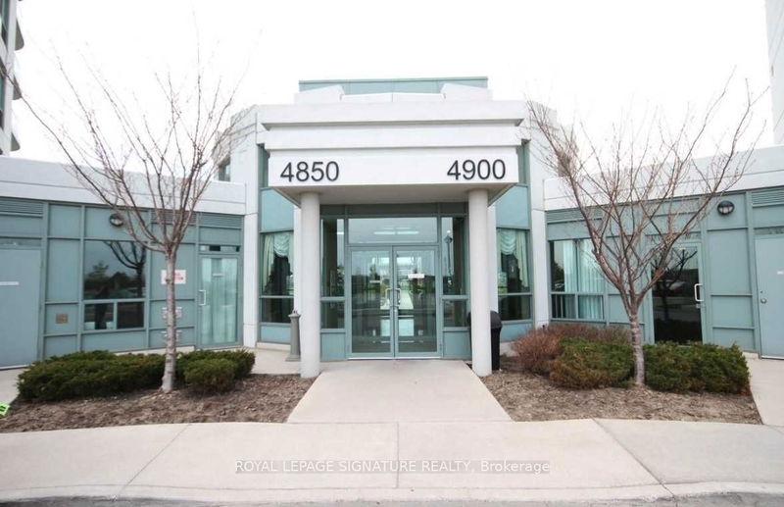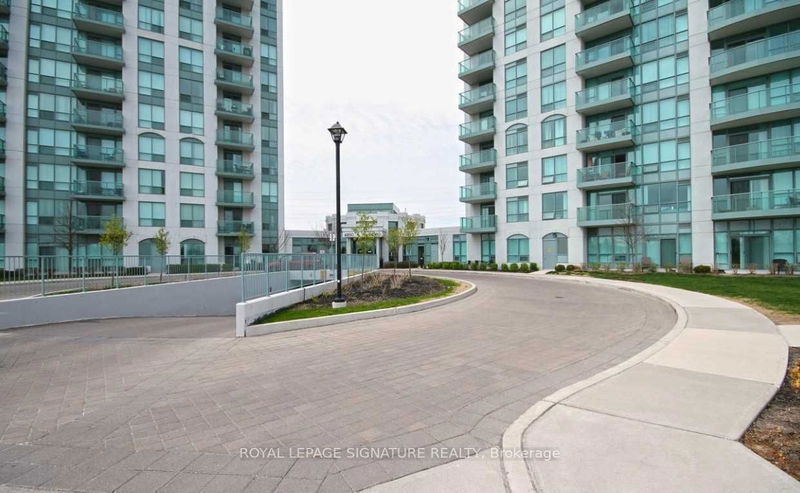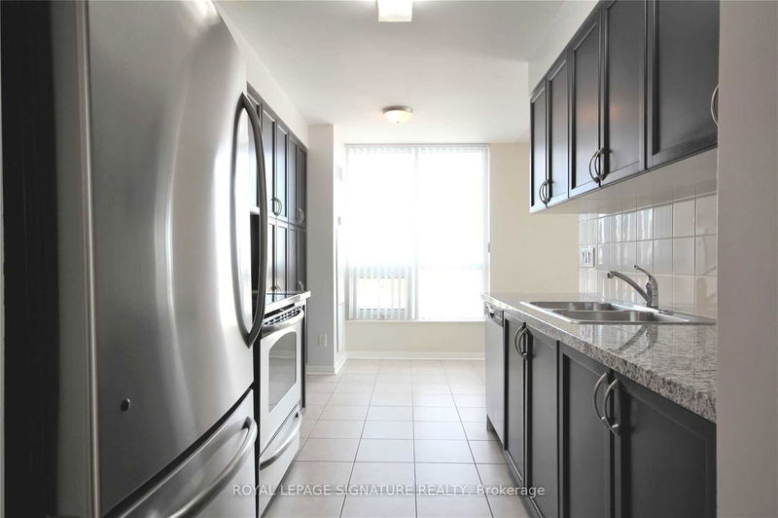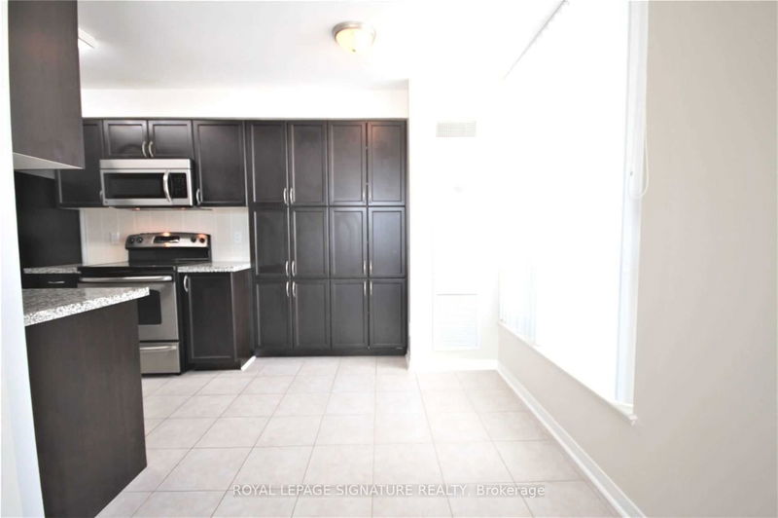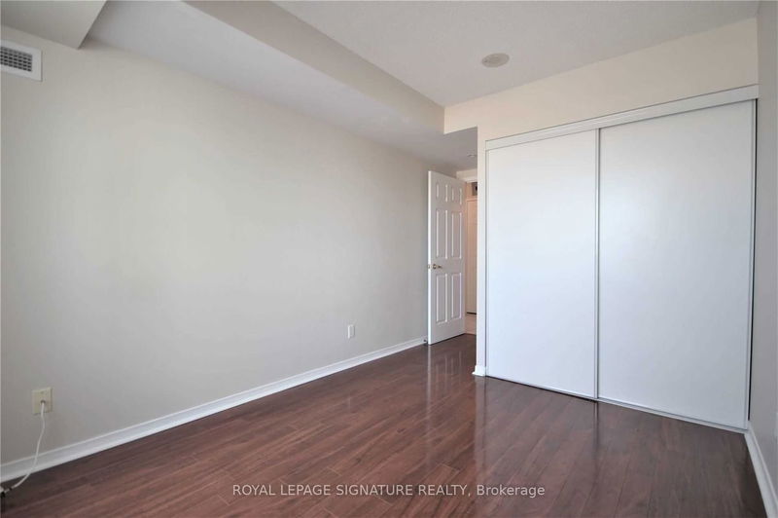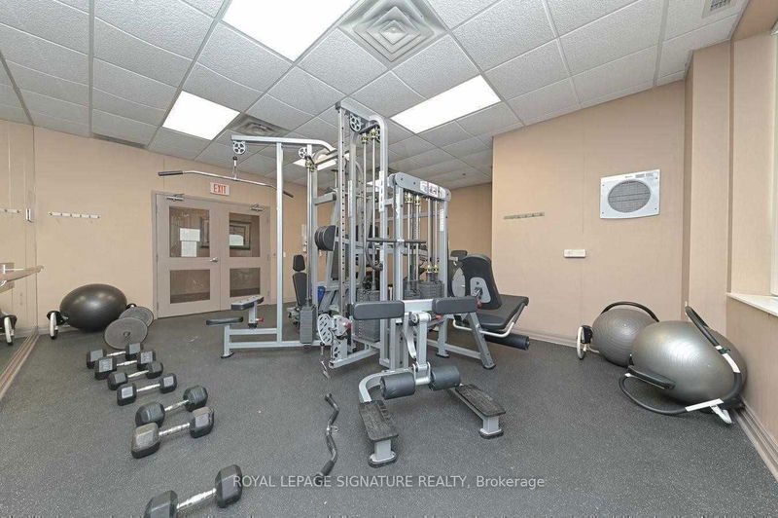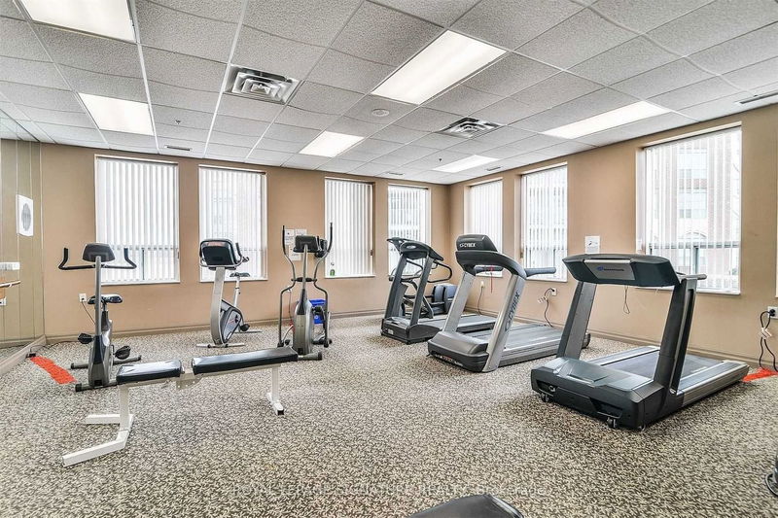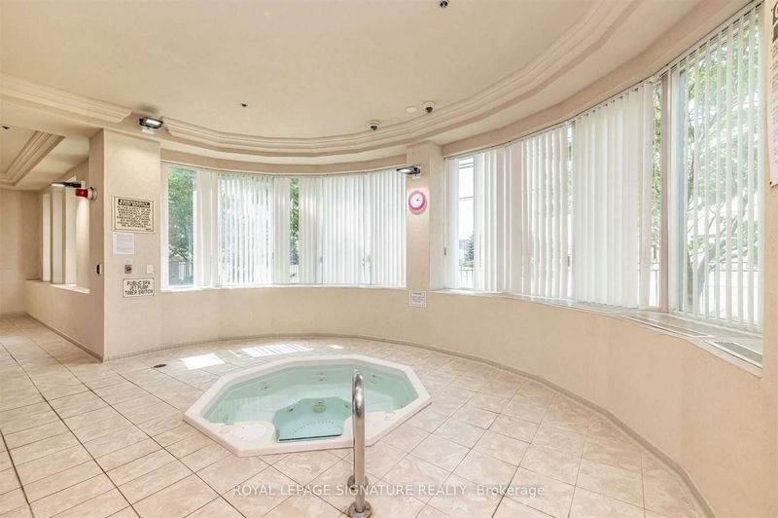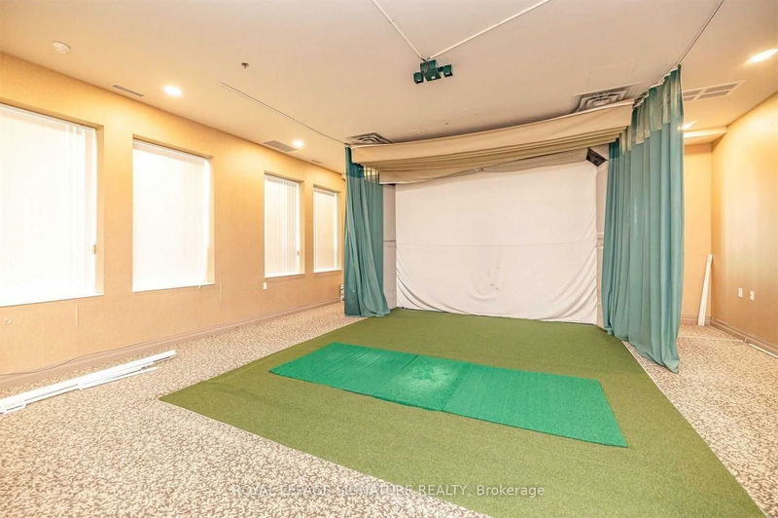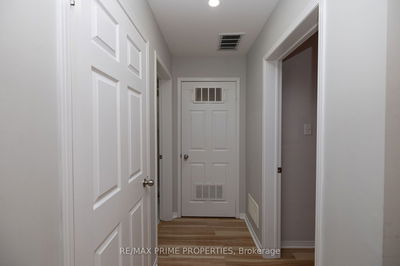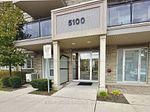Bright Corner Unit. Largest Suite in the Bldg (945 Sqft plus Balcony). Immaculate. Lots of Bright Open Living Space. Modern Kitchen with ample storage & pantry space. No carpet. Neutral PaintT/O. Unobstructed S/E views of the Toronto Skyline, DT Mississauga, E & S View of Park, Well Managed Bldg Incl: Security, Indoor Pool, Whirlpool, Roof Top Terrace, Exercise Room, Lounge/Billiards, Party Room, BBQ Area, Golf Simulator, Premium "Wide" Parking beside elevators (perfect for seniors).Prime area steps to Erin Mills Town Centre, Credit Valley Hospital, Community Centre, Shops, Restaurants, Great Access to HWYs 403/401/407.
Property Features
- Date Listed: Thursday, February 22, 2024
- City: Mississauga
- Neighborhood: Central Erin Mills
- Major Intersection: Glen Erin & Eglinton
- Full Address: 704-4900 Glen Erin Drive, Mississauga, L5M 7S2, Ontario, Canada
- Living Room: Laminate, South View, Open Concept
- Kitchen: Ceramic Floor, Stainless Steel Appl, Granite Counter
- Listing Brokerage: Royal Lepage Signature Realty - Disclaimer: The information contained in this listing has not been verified by Royal Lepage Signature Realty and should be verified by the buyer.


