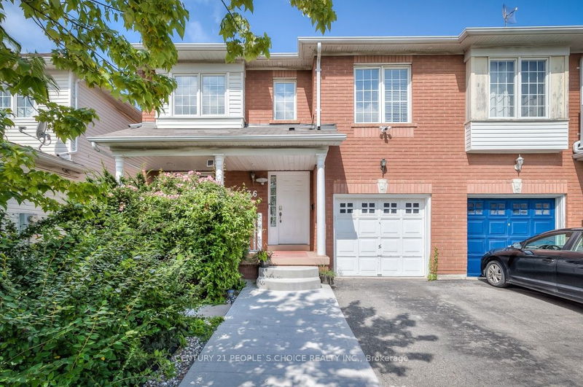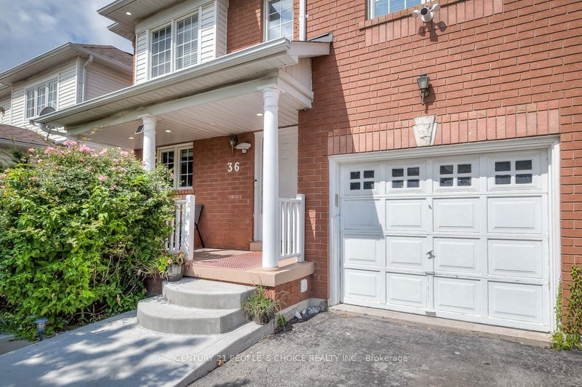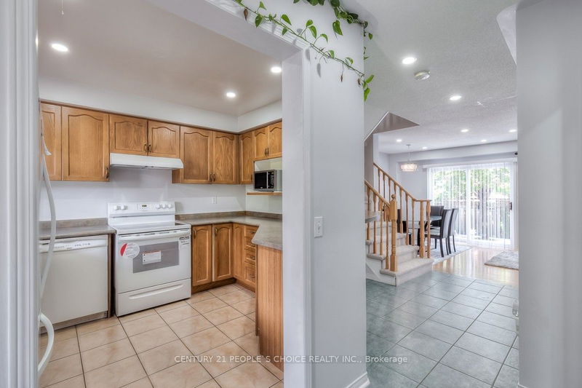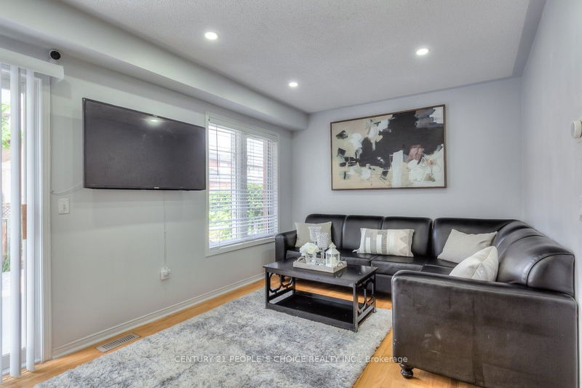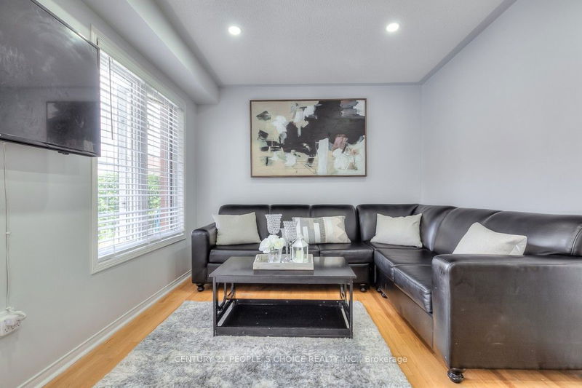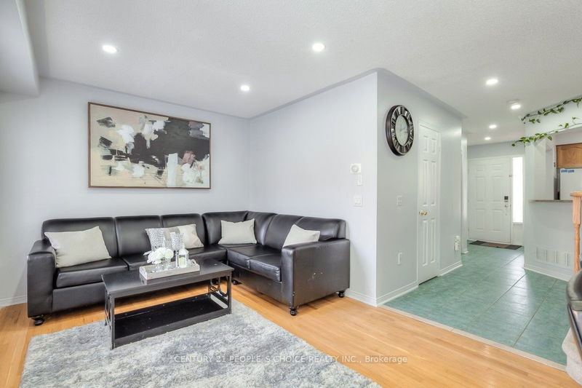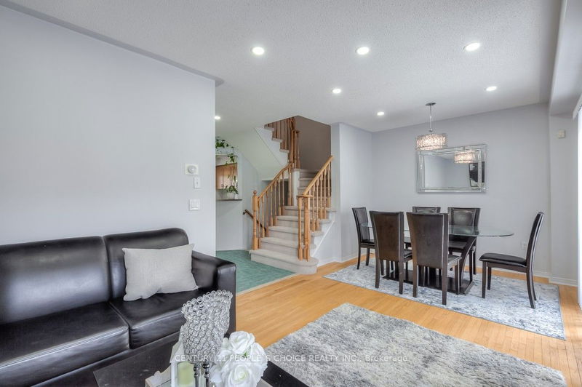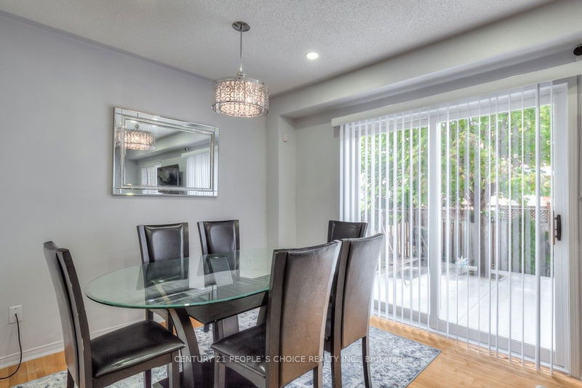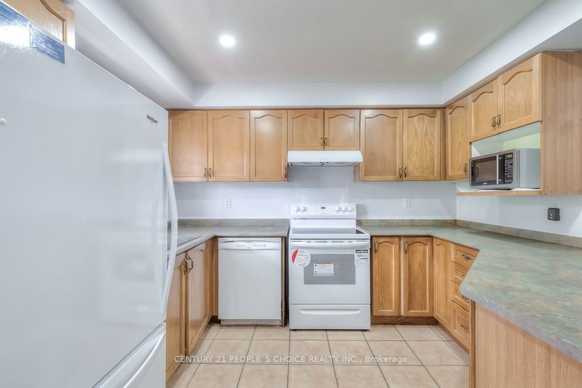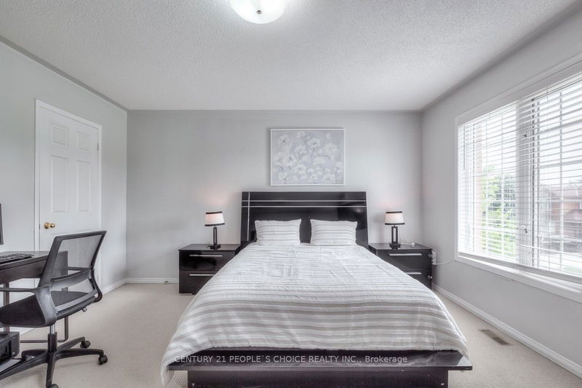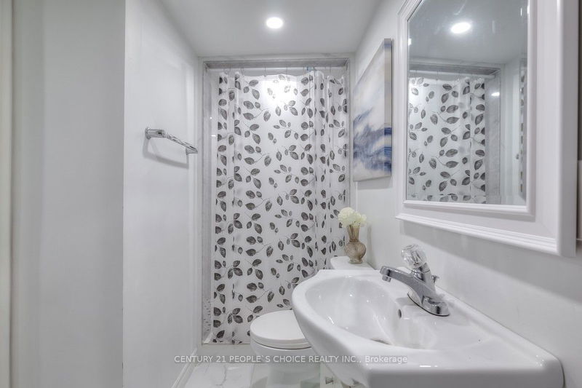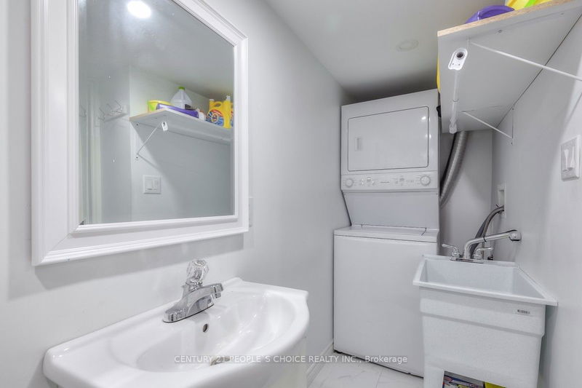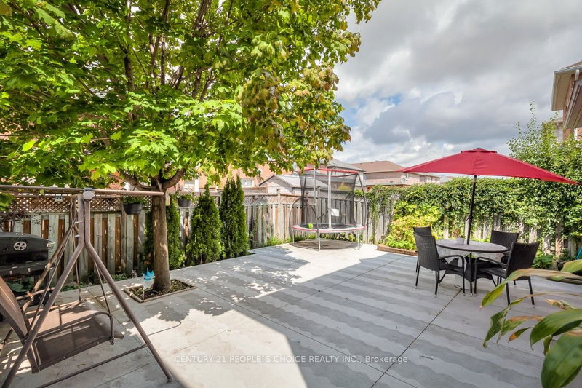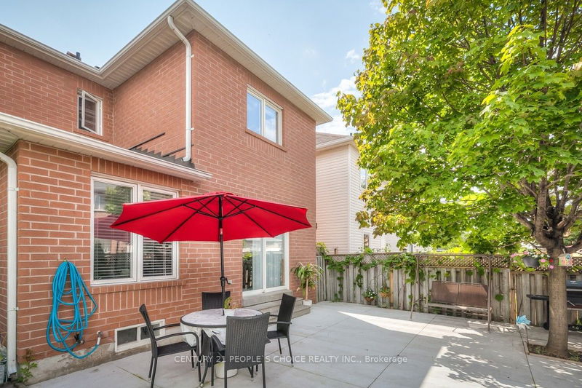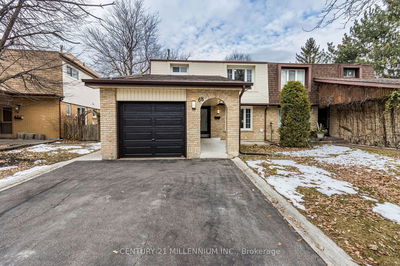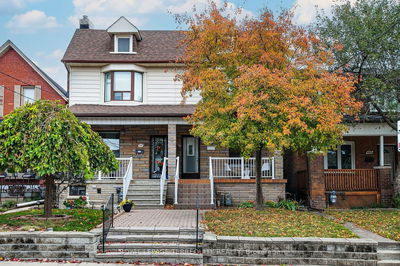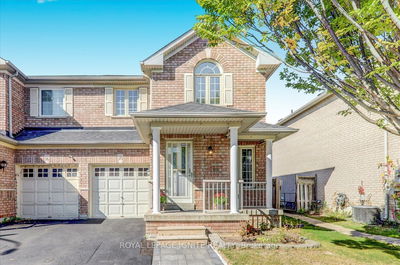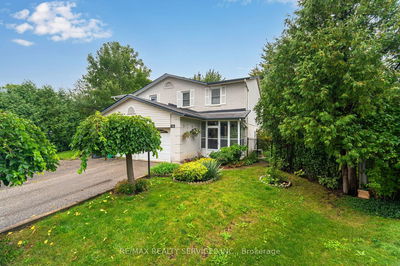Introducing a meticulously cared for 3-bedroom semi-detached home. The welcoming open-concept layout in the living areas allows for plenty of natural light, blending seamlessly with the living and dining spaces. This property features a spacious lot, a charming front porch, and beautifully landscaped gardens in the backyard. Hardwood floors adorn the living and dining rooms, while the master bedroom boasts a large walk-in closet. The lower level offers a separate entrance, a finished basement with an open-concept design, a kitchen, and a 3-piece bathroom, perfect for entertaining or unwinding. Additionally, a den adds versatility to the space. Don't miss the chance to make this enchanting home yours, conveniently located just steps from Trinity Common Shopping center, parks, schools, and a quick 2-minute drive to Highway 410 for easy access.
Property Features
- Date Listed: Thursday, February 22, 2024
- Virtual Tour: View Virtual Tour for 36 Nautical Drive
- City: Brampton
- Neighborhood: Sandringham-Wellington
- Full Address: 36 Nautical Drive, Brampton, L6R 2H1, Ontario, Canada
- Kitchen: Ceramic Floor, Breakfast Bar, Open Concept
- Living Room: Hardwood Floor, Combined W/Dining, Open Concept
- Listing Brokerage: Century 21 People`S Choice Realty Inc. - Disclaimer: The information contained in this listing has not been verified by Century 21 People`S Choice Realty Inc. and should be verified by the buyer.

