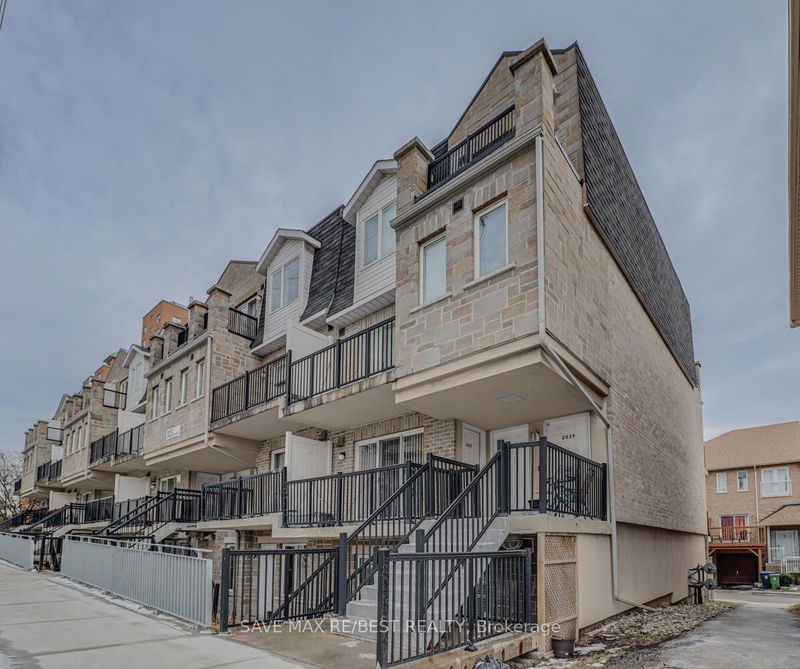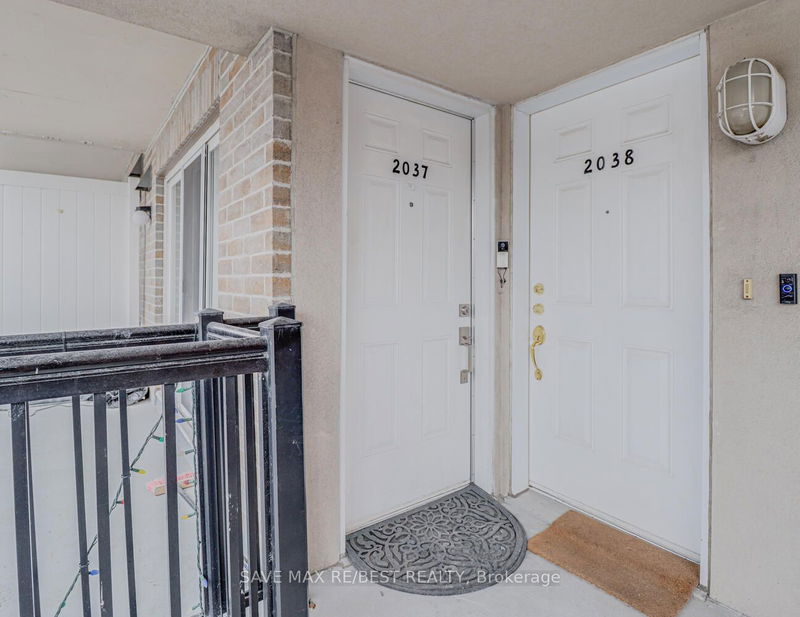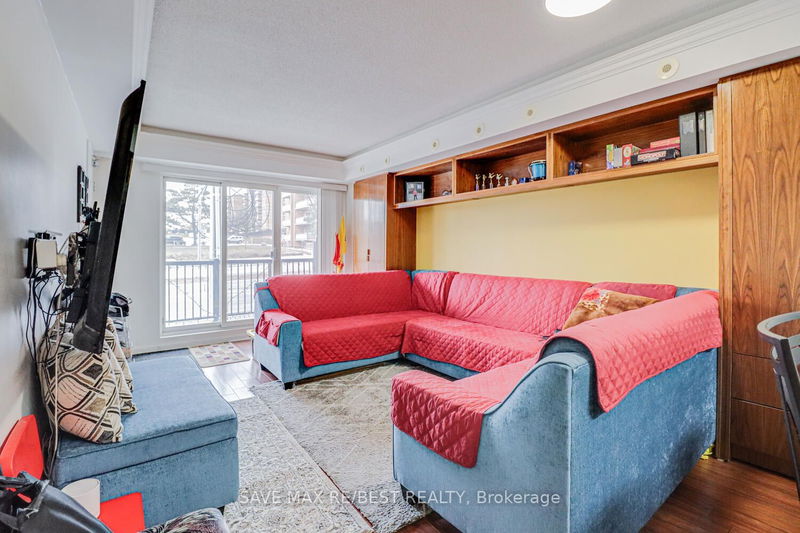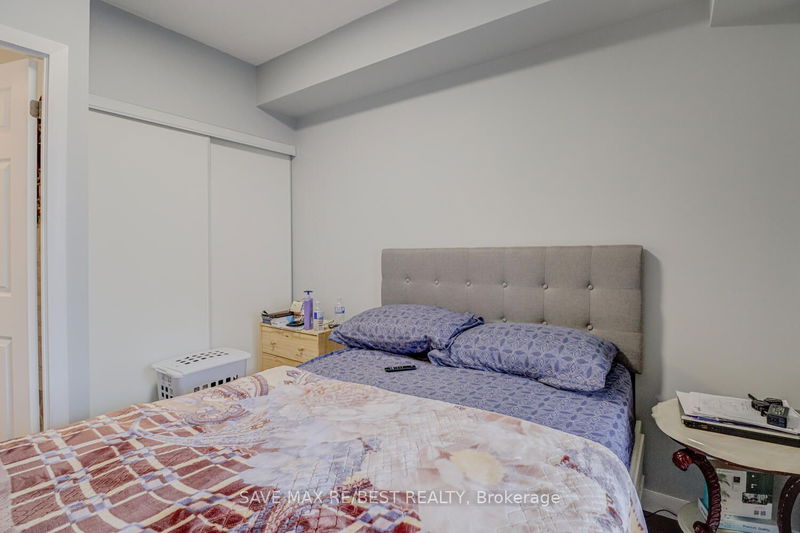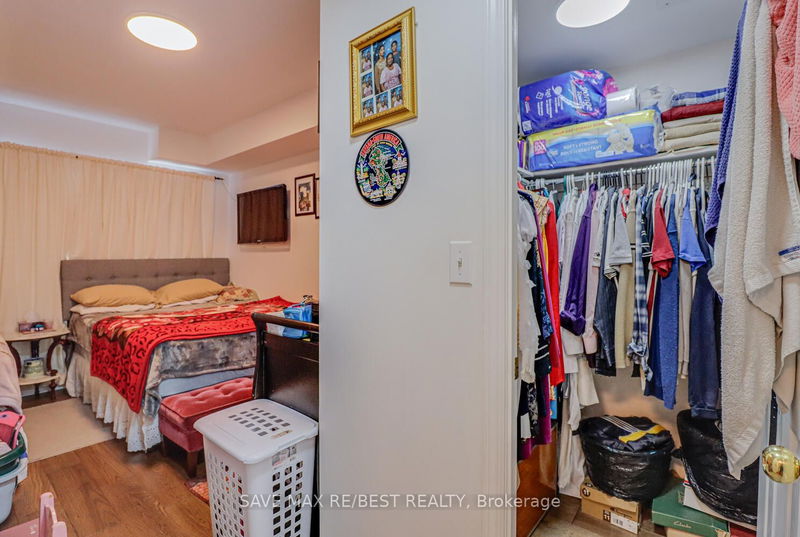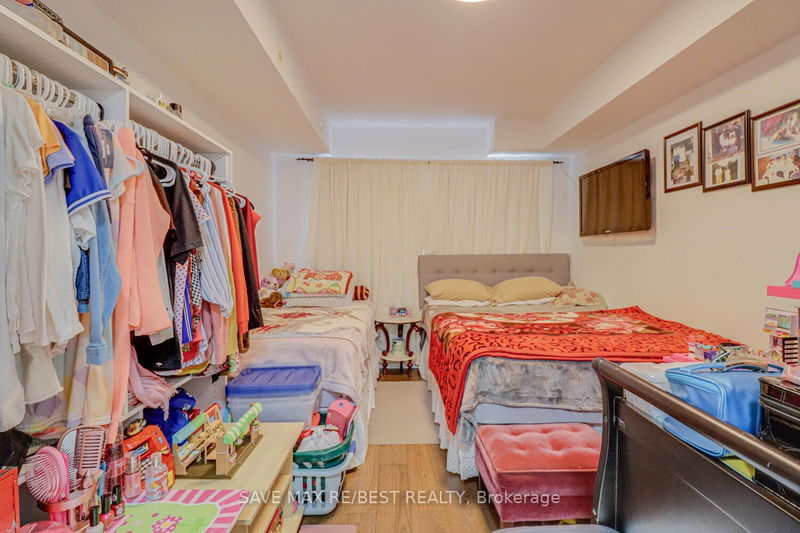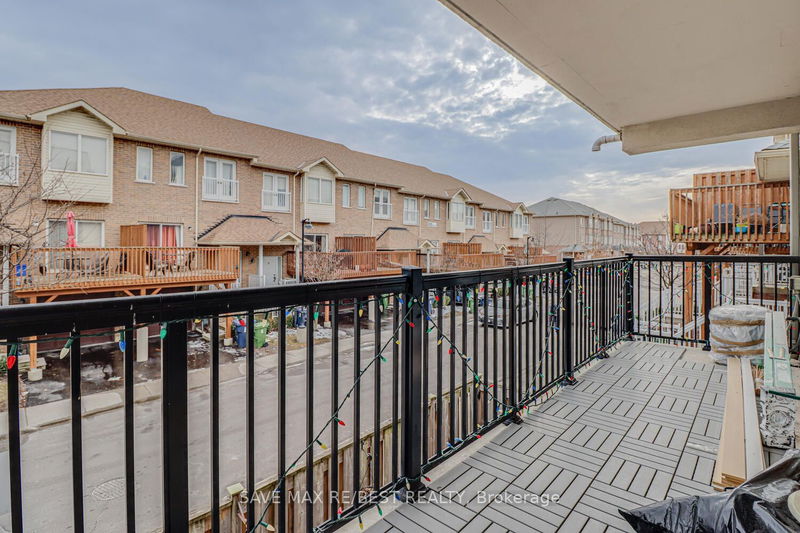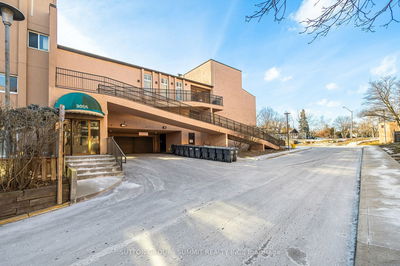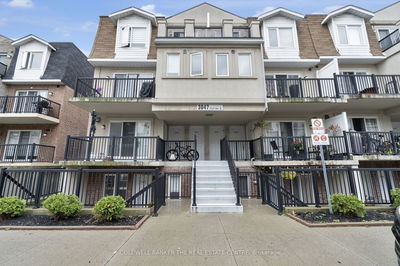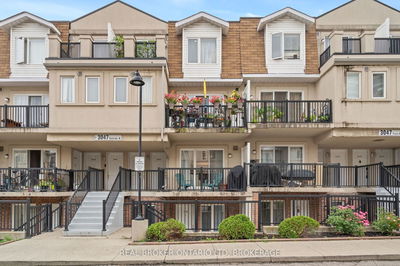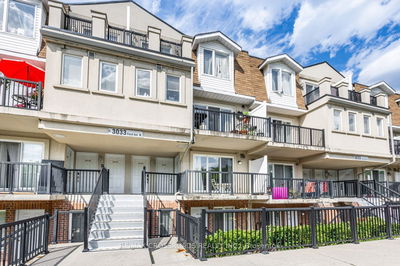Bright And Beautiful,End Unit on Rear side, In Sought After Harmony Village. Modern, Open Concept Living Space With W/O to Front Balcony, Enjoy Bbqs. Spacious 2 Bedrooms With Walk Outs To Large Rear Balcony, Loaded with upgrades, Custom Ceiling and wall cabinets, Upgraded Kitchen with Quartz C/Tops, Backsplash, SS appliances, Upgrd Washroom with Stand uP Glass Showers, upgrd Vanity, wall tiles. Laminate Flooring, Walk In Closet, Ensuite Laundry, Storage Locker, And Underground Parking. Transit at Doorstep, Close To Ttc, Park, Schools, Community Center, Shopping. One Bus Ride To York University & Subway.Mins to Hwys 400,401,427,407
Property Features
- Date Listed: Thursday, February 22, 2024
- Virtual Tour: View Virtual Tour for 2037-3025 Finch Avenue W
- City: Toronto
- Neighborhood: Humbermede
- Full Address: 2037-3025 Finch Avenue W, Toronto, M9M 0A2, Ontario, Canada
- Living Room: Laminate, Combined W/Dining, W/O To Balcony
- Kitchen: Ceramic Floor, Open Concept, Stainless Steel Appl
- Listing Brokerage: Save Max Re/Best Realty - Disclaimer: The information contained in this listing has not been verified by Save Max Re/Best Realty and should be verified by the buyer.

