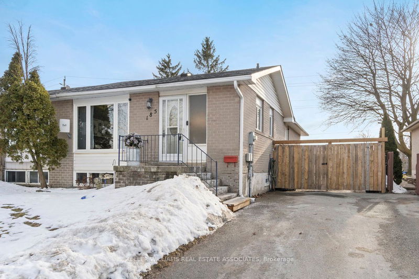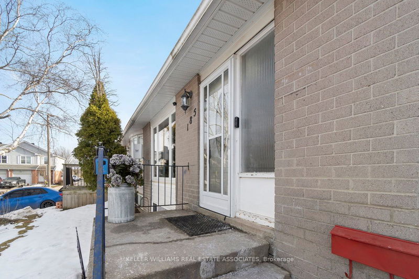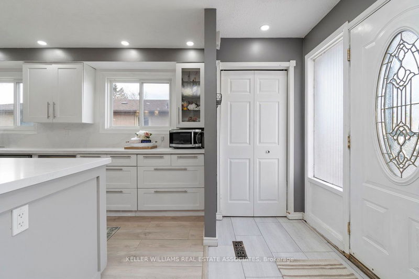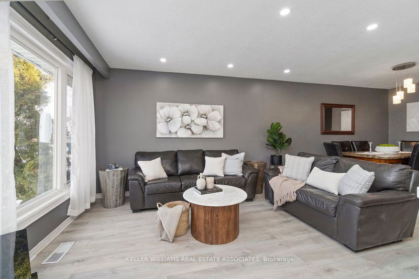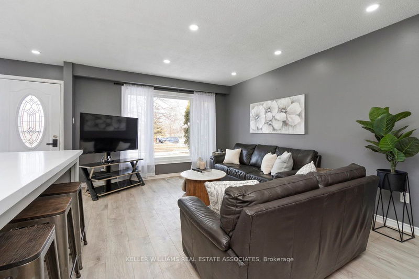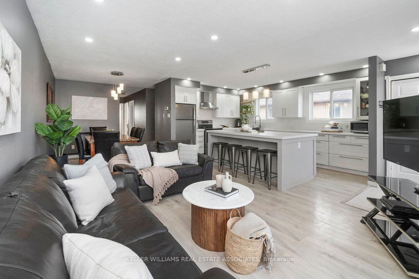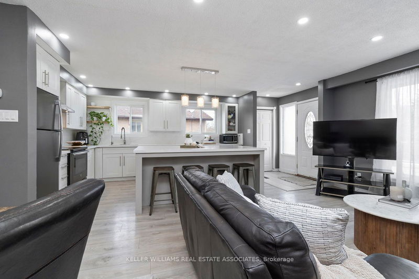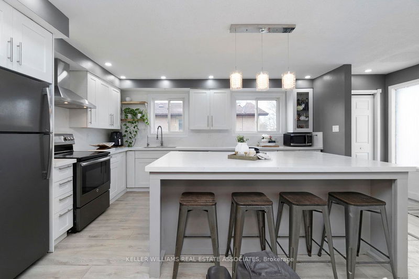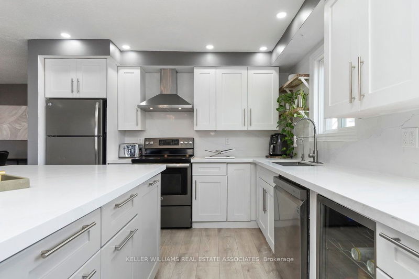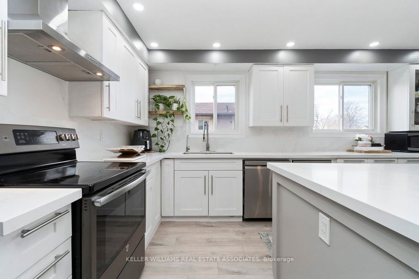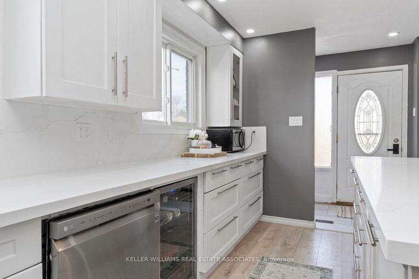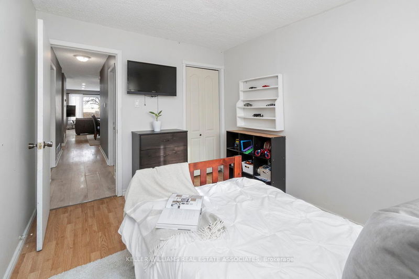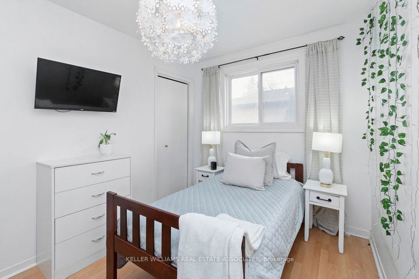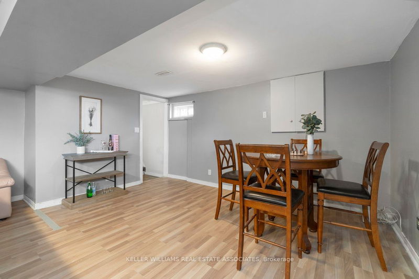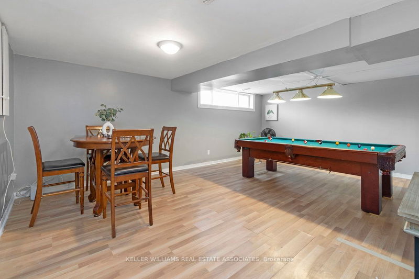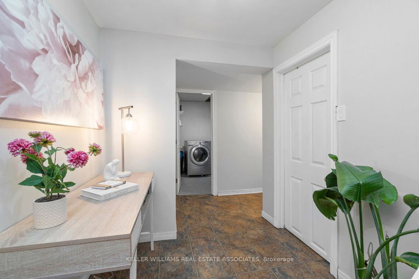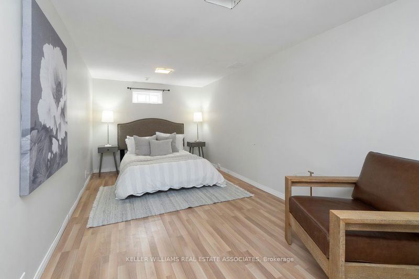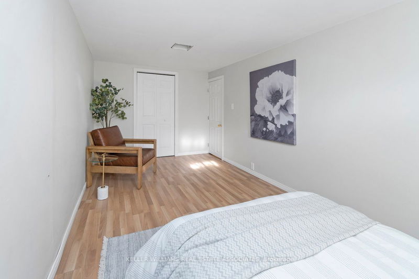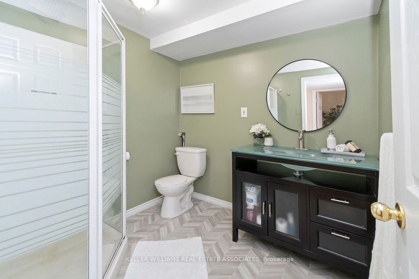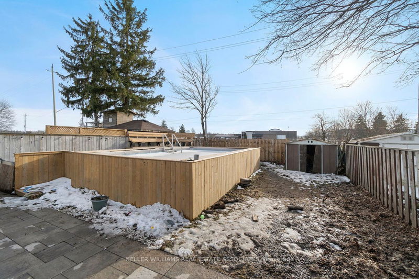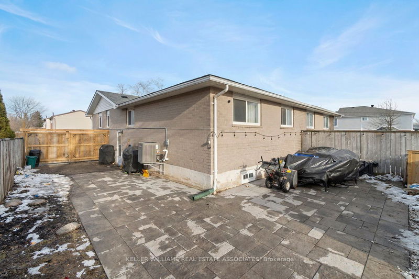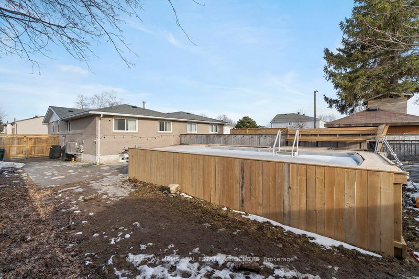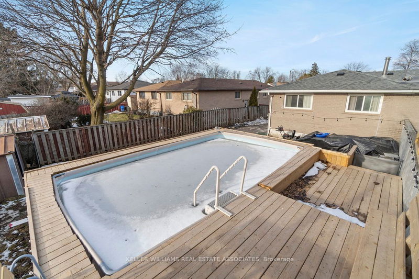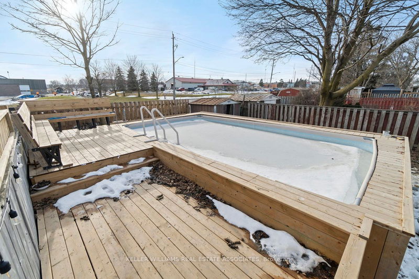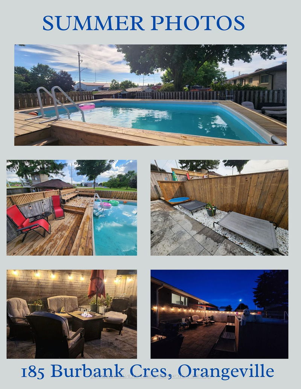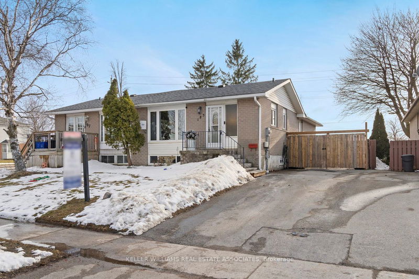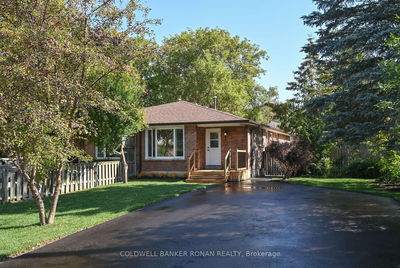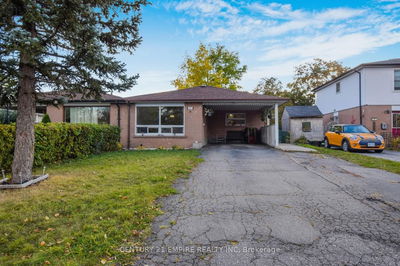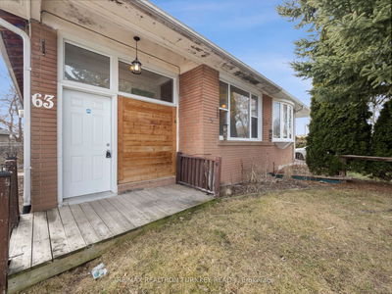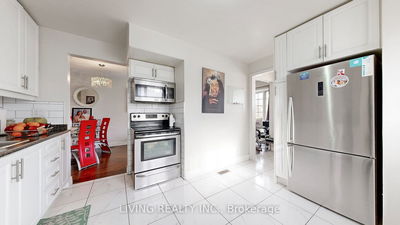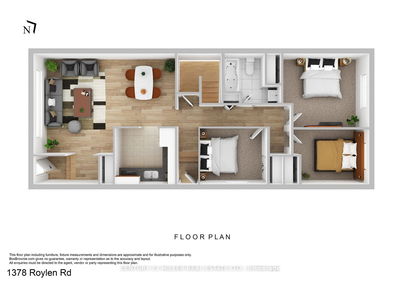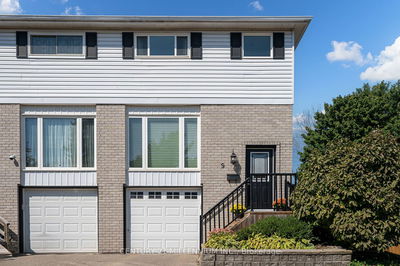Walk into this beautifully remodeled semi-detached bungalow showcasing a modernized custom kitchen that's sure to inspire your inner chef! Sleek quartz countertops & backsplash, top-of-the-line appliances, built-in wine fridge, every detail has been carefully curated for both style and functionality. Three bright spacious bedrooms on the main floor, perfect for your family. Extra space for a home office or cozy guest room in the basement including a finished rec room, utility room and second bathroom. A surprise backyard retreat awaits with a new 13x22 sparkling pool with decking for endless relaxation and enjoyment under the sun. Newly installed interlocking pavers in backyard, accompanied by a 6-foot fence featuring a swing gate to provide extra parking space in the backyard. Separate side door entrance. Close To Schools, Parks & Shopping.
Property Features
- Date Listed: Friday, February 23, 2024
- Virtual Tour: View Virtual Tour for 185 Burbank Crescent
- City: Orangeville
- Neighborhood: Orangeville
- Full Address: 185 Burbank Crescent, Orangeville, L9W 3H7, Ontario, Canada
- Living Room: Laminate, Pot Lights, Combined W/Kitchen
- Kitchen: Laminate, Quartz Counter, Breakfast Bar
- Listing Brokerage: Keller Williams Real Estate Associates - Disclaimer: The information contained in this listing has not been verified by Keller Williams Real Estate Associates and should be verified by the buyer.

