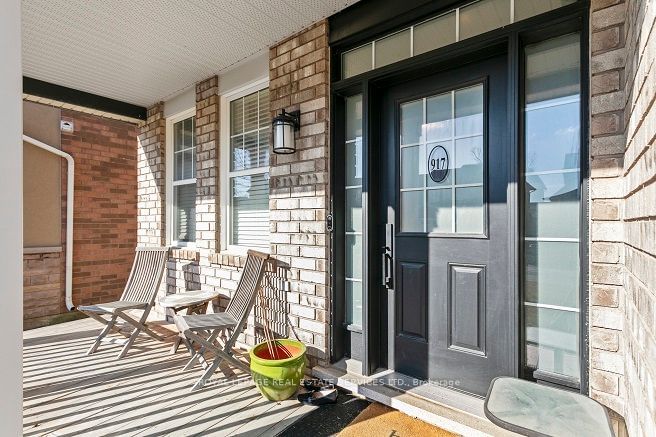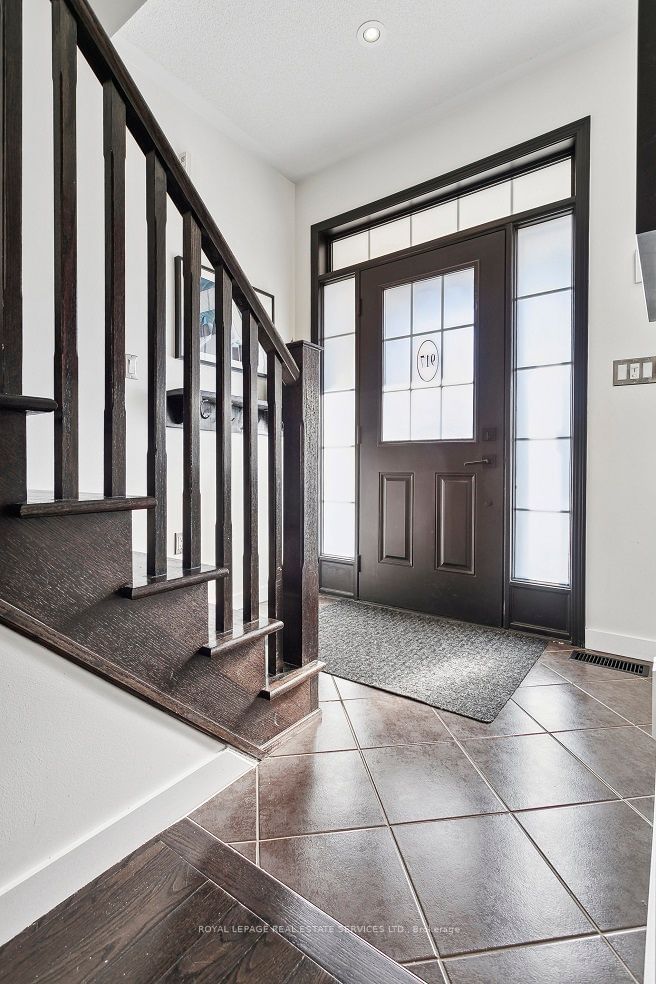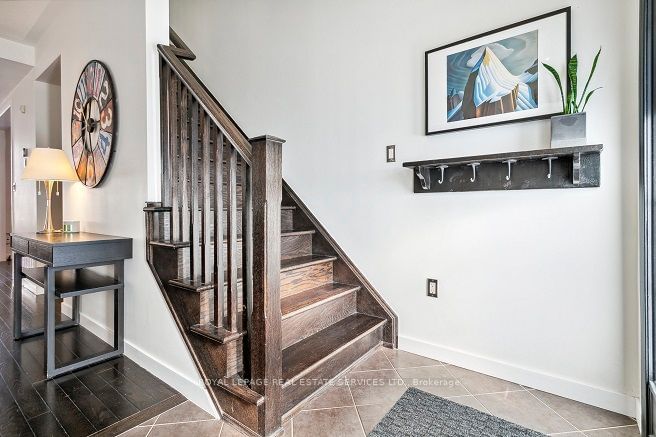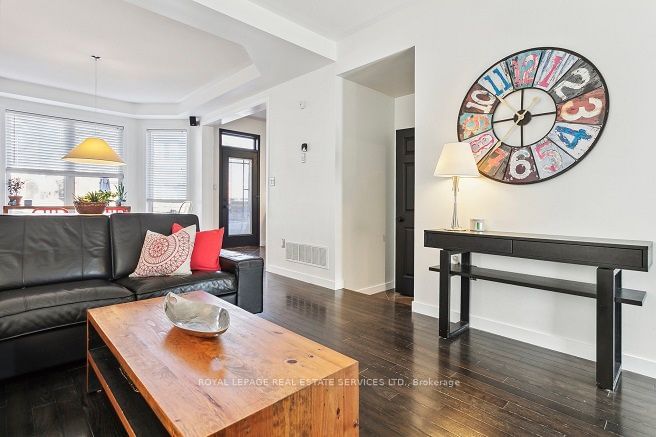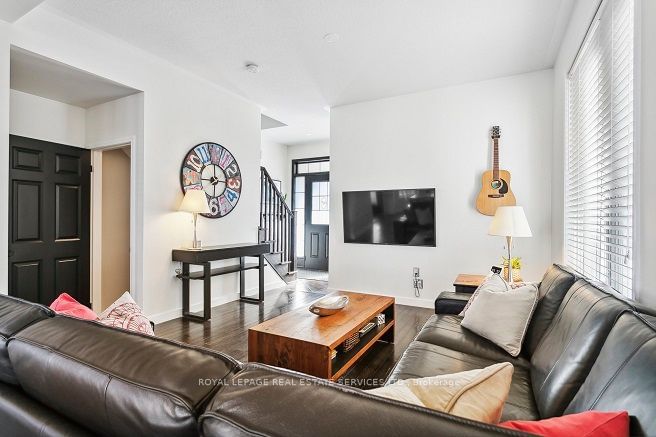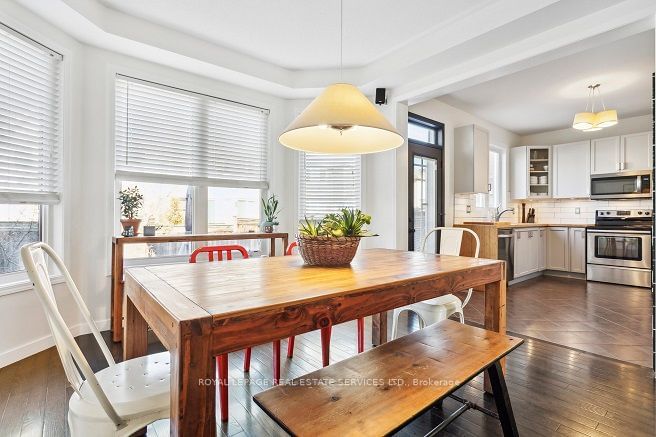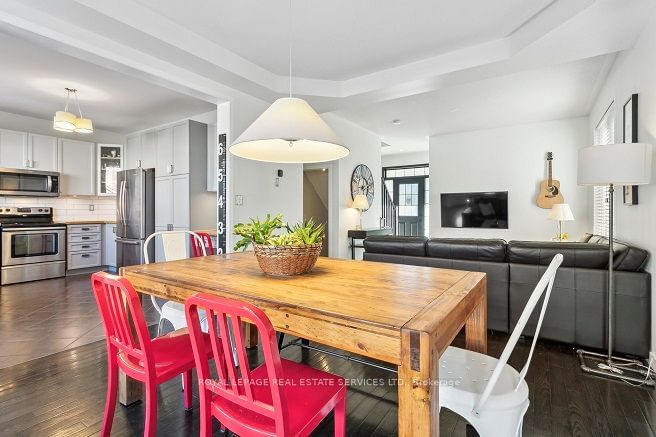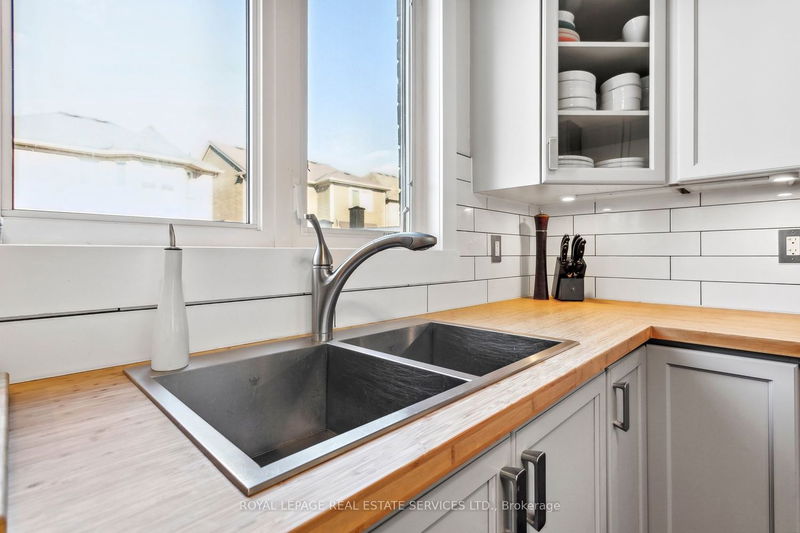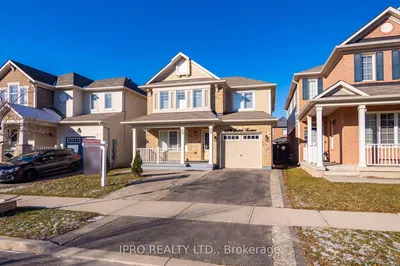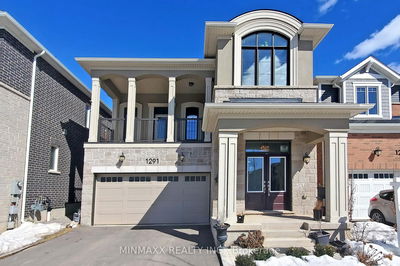Detached Energy Star 3 bedroom and 2+1 bathroom home. 3 CAR PARKING! Functional layout that makes entertaining a delight! DARK WOOD STAIRS AND FLOORING. The STUNNING CHEFS KITCHEN has a beautiful BAMBOO BLOCK COUNTER TOP with S/S APPLIANCES, BACKSPLASH AND COMPUTER NICHE. Patio door overlook the HUGE YARD with wood patio! GARAGE DOOR ACCESS to the house is close to the basement door which could easily be closed off for a private IN-LAW SUITE. The primary bedroom has a WALK IN CLOSET WITH BUILT IN ORGANIZERS and a HUGE ENSUITE BATHROOM WITH JACUZZI TUB. The basement is FULLY FINISHED. Painted in neutral colours. Close to GO, public transit, highway 401 and 407, Toronto Premium Outlets, Schools, shopping, library, hospital, recreation centre, library and more! The quaint detached won't last!
Property Features
- Date Listed: Thursday, February 22, 2024
- Virtual Tour: View Virtual Tour for 917 Mctrach Crescent
- City: Milton
- Neighborhood: Harrison
- Full Address: 917 Mctrach Crescent, Milton, L9T 1M5, Ontario, Canada
- Kitchen: Ground
- Living Room: Ground
- Listing Brokerage: Royal Lepage Real Estate Services Ltd. - Disclaimer: The information contained in this listing has not been verified by Royal Lepage Real Estate Services Ltd. and should be verified by the buyer.


