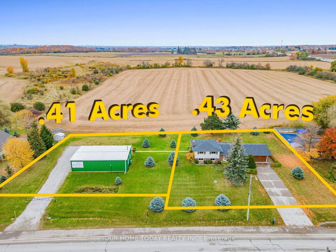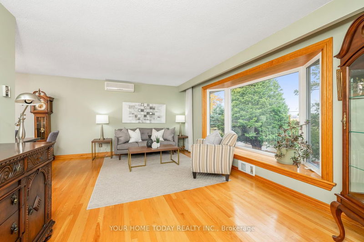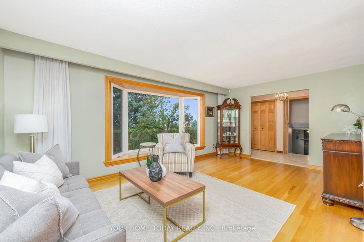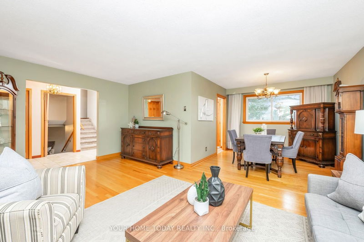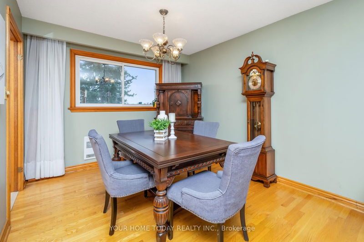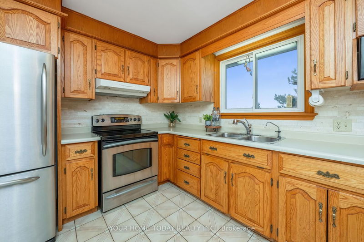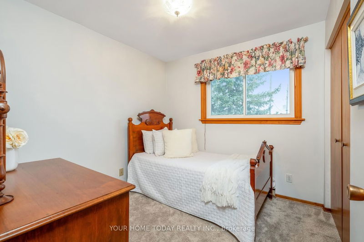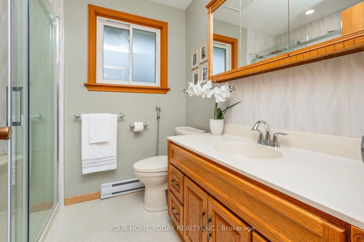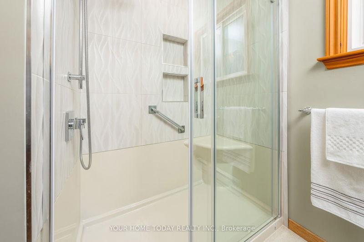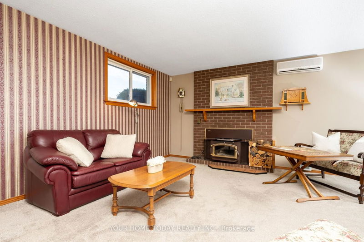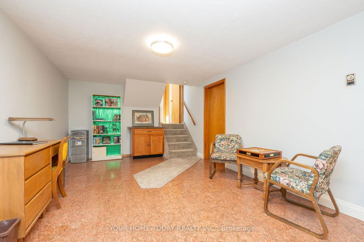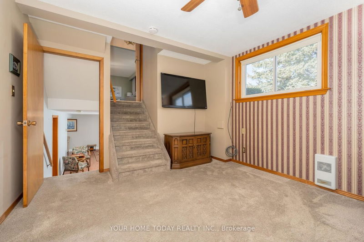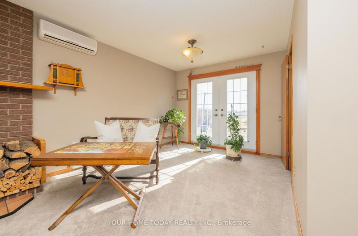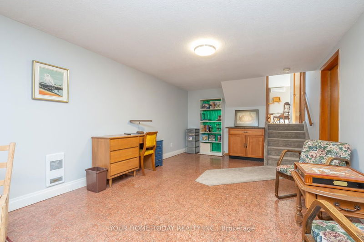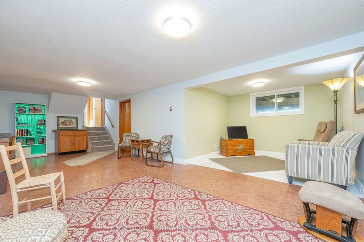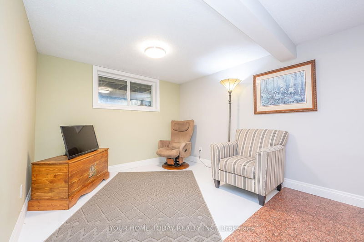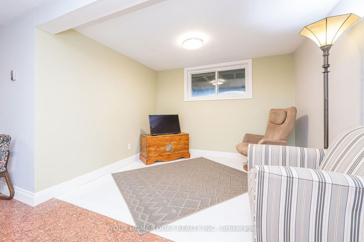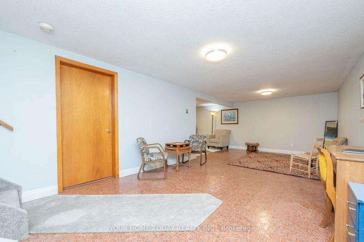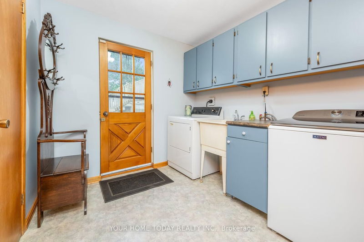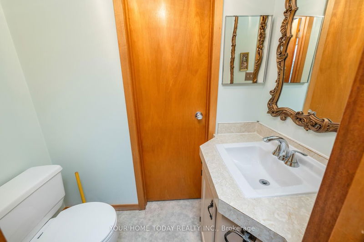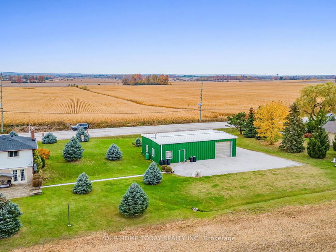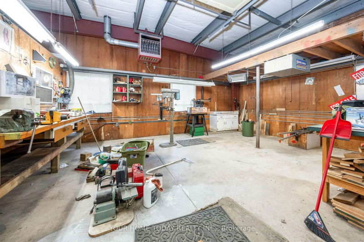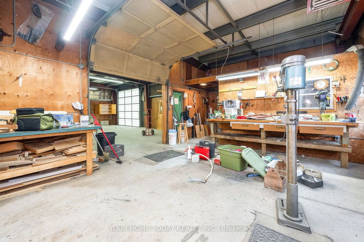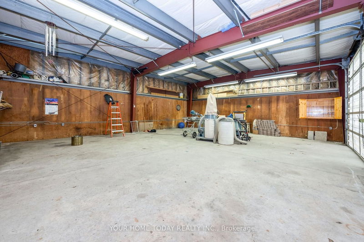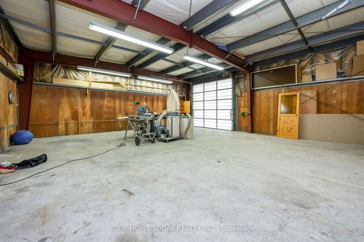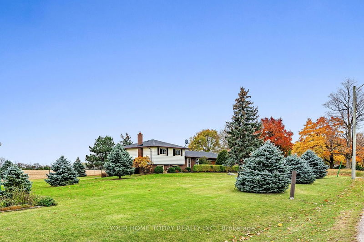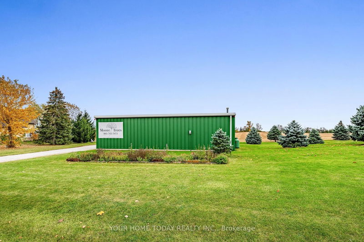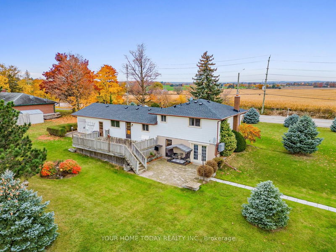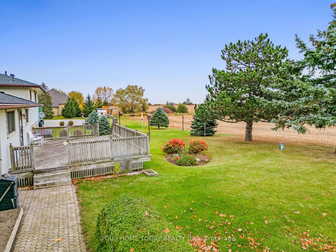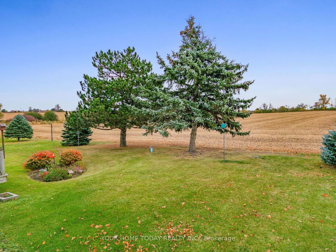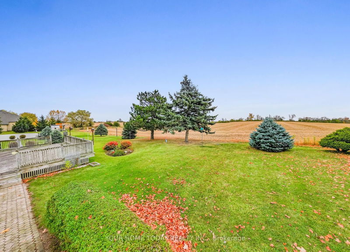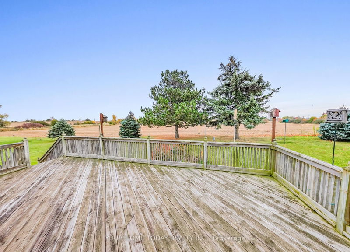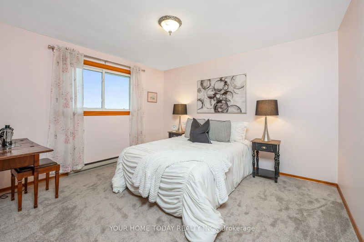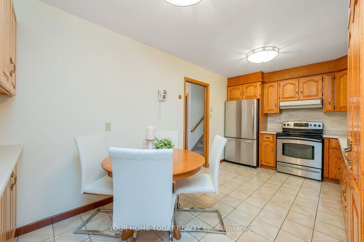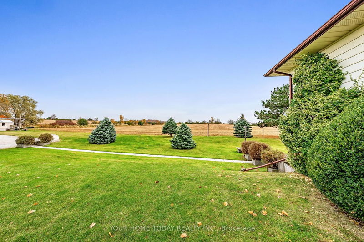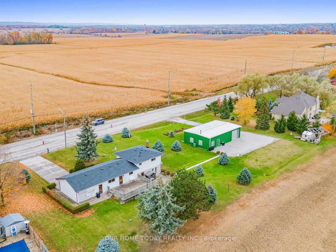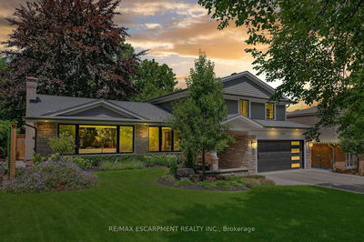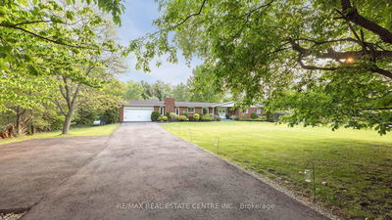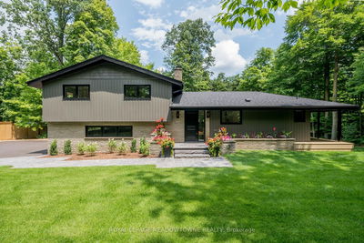Property must be sold with mls# W8092916 Can/will not be sold separately. Amazing opportunity to own two separate lots, side by side!. Live in the immaculate custom built 4 level side split and work in the massive 1,500 sq. ft. heated work shop. Great location close to Georgetown, Milton and major roads for commuters! This lovingly maintained one-owner home offers spacious and gracious living with walkout from the lower level (in-law potential)! The main level offers an inviting foyer, large L shaped living and dining room and well-equipped eat-in kitchen with walkout to large deck. The upper level offers 3 sun-filled bedrooms all with ample closet space and an updated 3-piece bathroom. The lower-level family room features a toasty woodburning fireplace insert, large above grade windows and garden door walkout to the patio. A 2-piece bathroom and laundry with access to the patio completes the level. The basement adds to the living space with rec room, and storage/ utility room.
Property Features
- Date Listed: Monday, February 26, 2024
- Virtual Tour: View Virtual Tour for 13184 10 Sideroad
- City: Halton Hills
- Neighborhood: Rural Halton Hills
- Major Intersection: Trafalgar Road/ 10 Sideroad
- Full Address: 13184 10 Sideroad, Halton Hills, L7G 4S5, Ontario, Canada
- Living Room: Hardwood Floor, Bay Window, L-Shaped Room
- Kitchen: Eat-In Kitchen, Ceramic Floor, W/O To Deck
- Family Room: Broadloom, Fireplace, W/O To Patio
- Listing Brokerage: Your Home Today Realty Inc. - Disclaimer: The information contained in this listing has not been verified by Your Home Today Realty Inc. and should be verified by the buyer.

