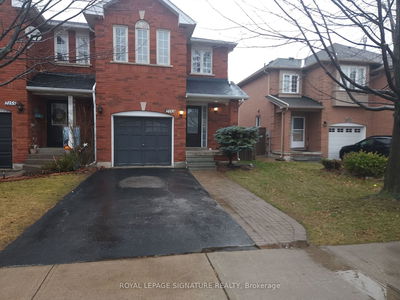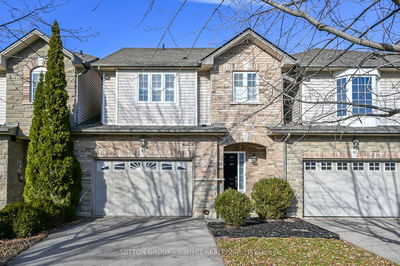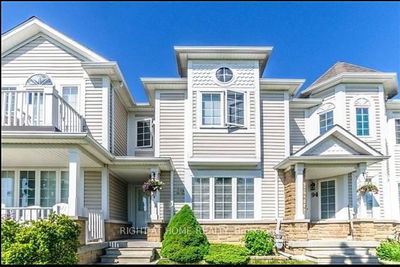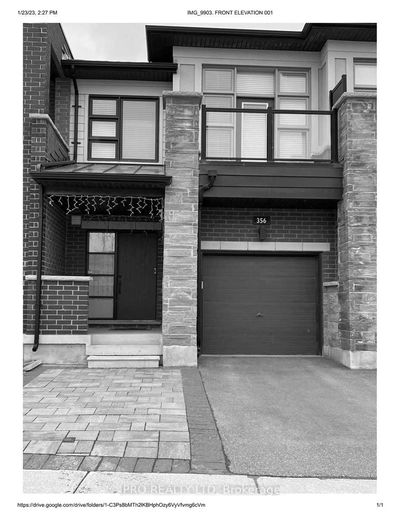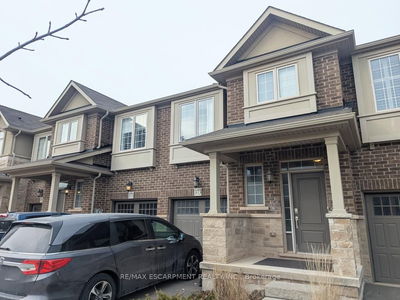This executive 3-bedroom end unit townhome, situated in the sought-after Iroquois Ridge area, offers a picturesque setting backing directly onto Morrison Creek Ravine. The main floor boasts 9ft. ceilings and features an open concept design with a modern kitchen, spacious breakfast area, large family room with a gas fireplace overlooking the ravine, and a main floor office. The home is adorned with laminate flooring, pot lights, and neutral designer tones throughout. Additional highlights include inside garage entry, a fully fenced rear yard, deck, stone patio, and a quiet, child-friendly street. Conveniently located near highways 403, 407, QEW, and a GO train station, the property is in close proximity to ample shopping options and established schools. This is a unique opportunity to lease a true ravine property in the heart of the desirable Iroquois Ridge neighborhood.
Property Features
- Date Listed: Tuesday, February 27, 2024
- City: Oakville
- Neighborhood: Iroquois Ridge North
- Major Intersection: Trafalgar /Rosegate /Dalebrook
- Full Address: 2355 Dalebrook Drive, Oakville, L6H 6K2, Ontario, Canada
- Family Room: Laminate, Gas Fireplace, O/Looks Ravine
- Kitchen: Breakfast Bar, Backsplash, Pot Lights
- Listing Brokerage: Royal Lepage Real Estate Services Ltd. - Disclaimer: The information contained in this listing has not been verified by Royal Lepage Real Estate Services Ltd. and should be verified by the buyer.




















