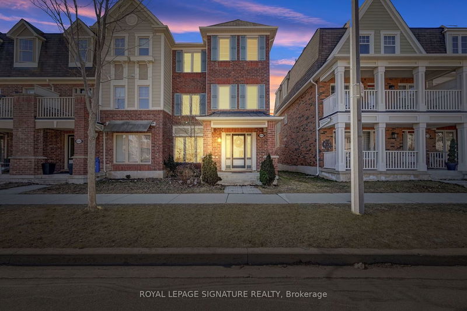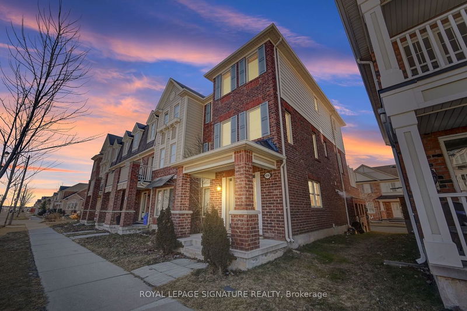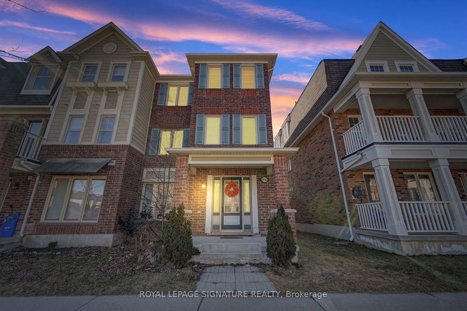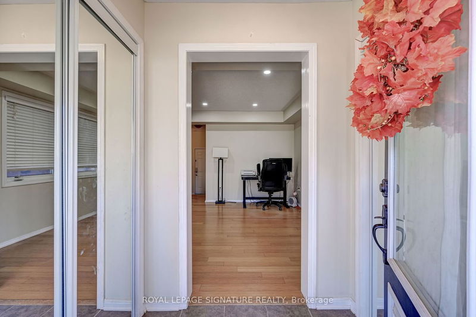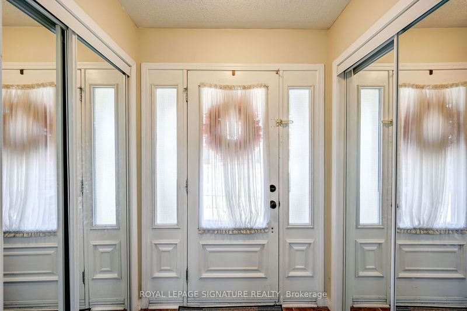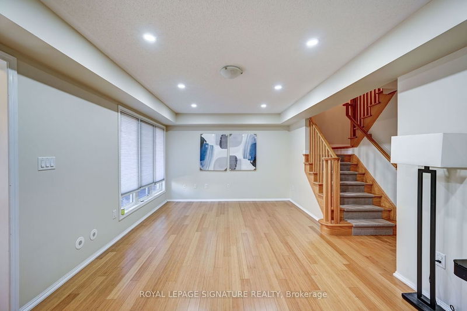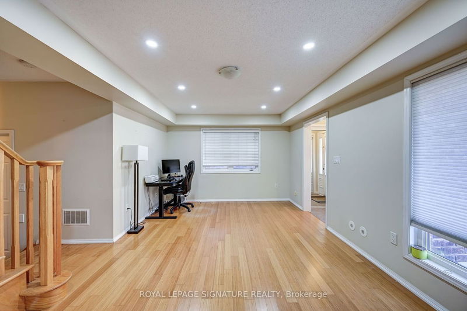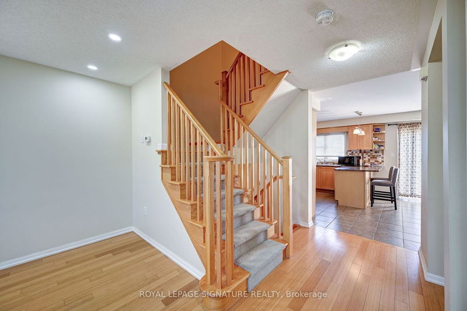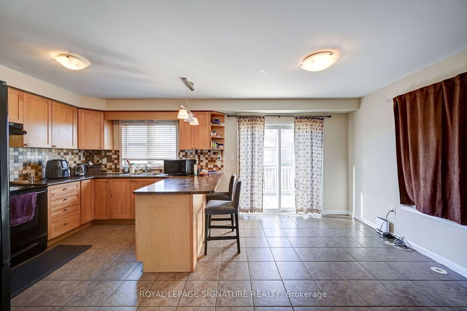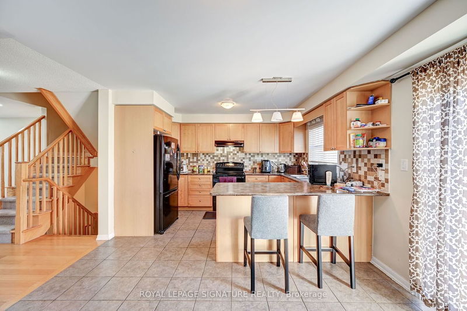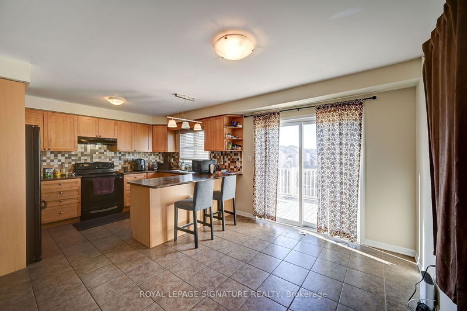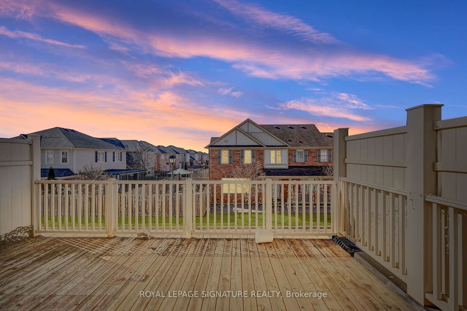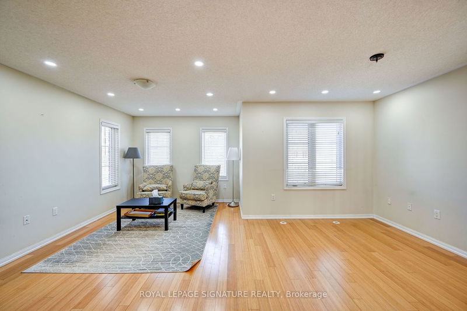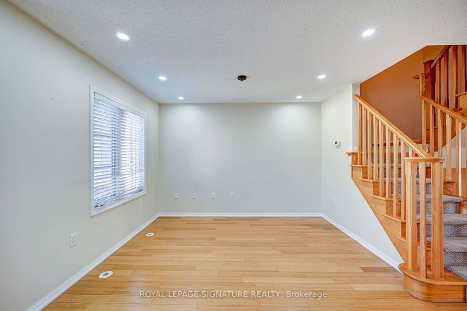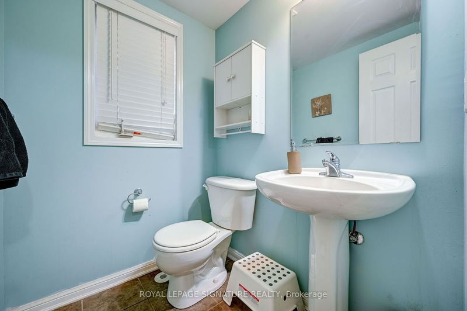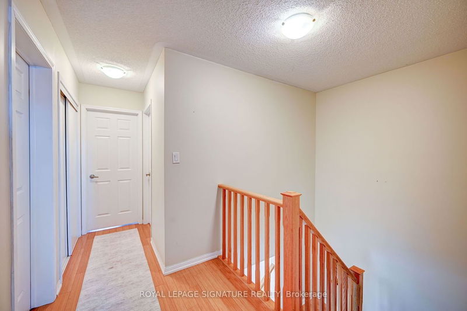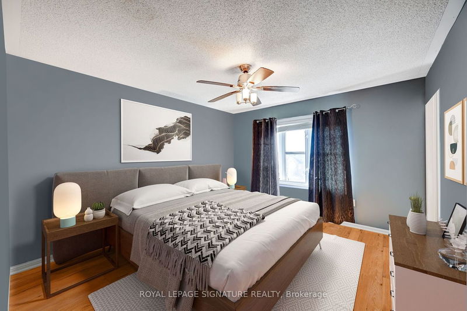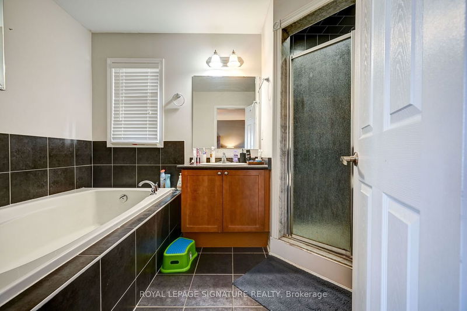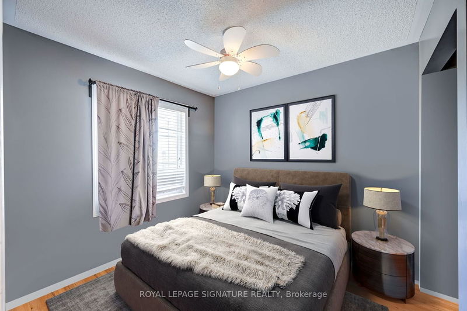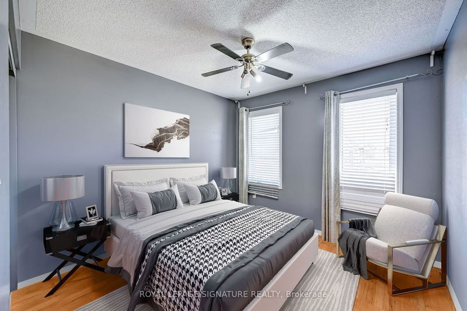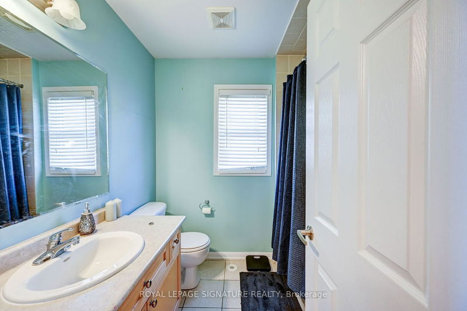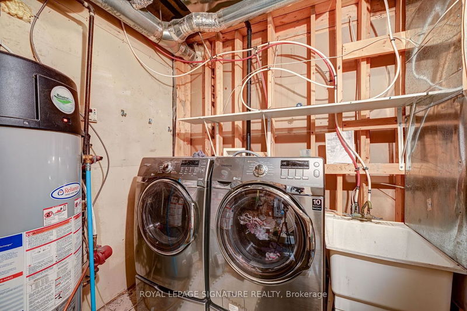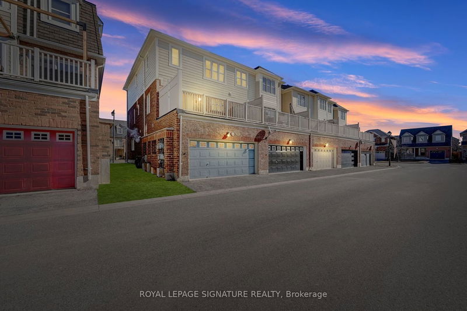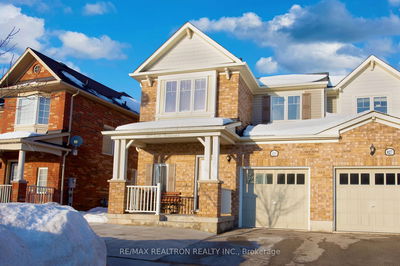Beautiful end unit, resembling a semi-detached home, built by Mattamy in the Kingsbury model with 1810sqft. Recently painted, featuring pot lights on main & 2nd floor. Main level offers spacious living room, open kitchen with breakfast bar, and sunny deck. Master bedroom includes walk-in closet & 4-piece bath with escarpment views, plus two good-sized bedrooms. Ideal for entertaining.
Property Features
- Date Listed: Tuesday, February 27, 2024
- Virtual Tour: View Virtual Tour for 656 Scott Boulevard
- City: Milton
- Neighborhood: Harrison
- Major Intersection: Derry / Scott
- Full Address: 656 Scott Boulevard, Milton, L9T 0P3, Ontario, Canada
- Living Room: Pot Lights, Double Closet
- Family Room: Pot Lights, Combined W/Dining
- Kitchen: Backsplash, Breakfast Bar, W/O To Balcony
- Listing Brokerage: Royal Lepage Signature Realty - Disclaimer: The information contained in this listing has not been verified by Royal Lepage Signature Realty and should be verified by the buyer.

