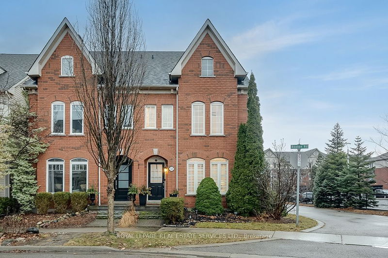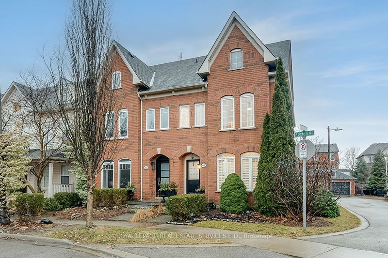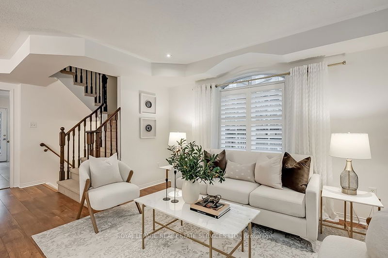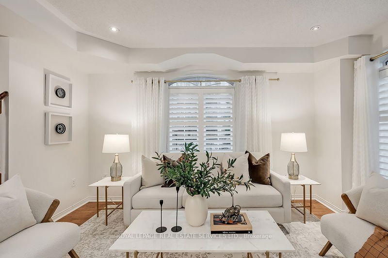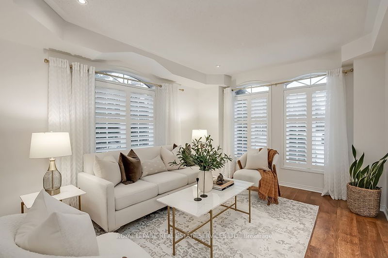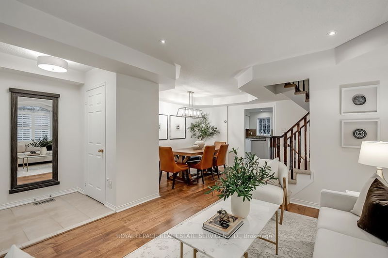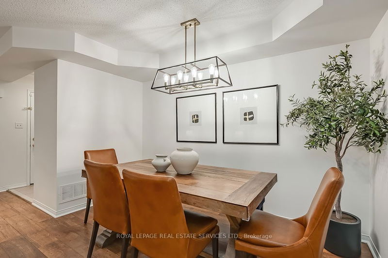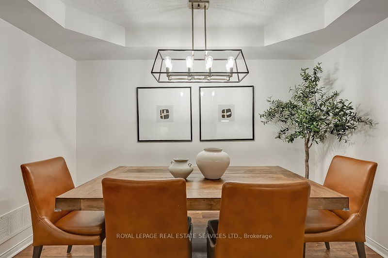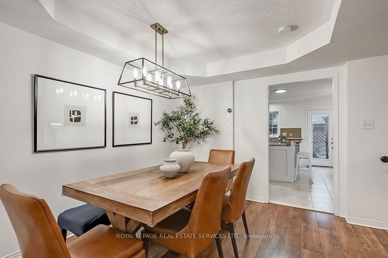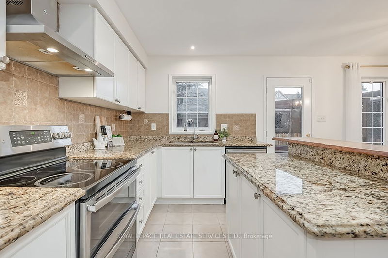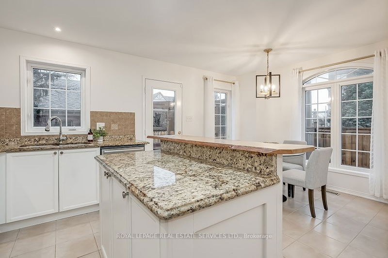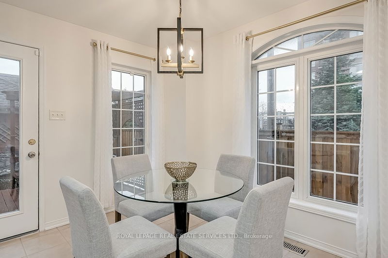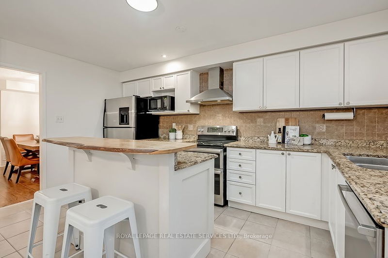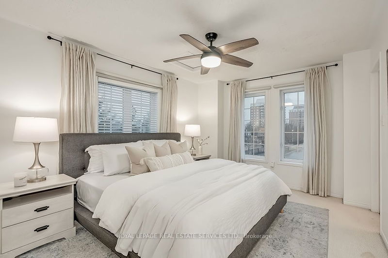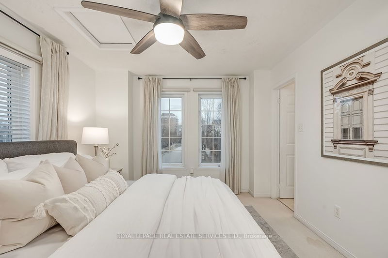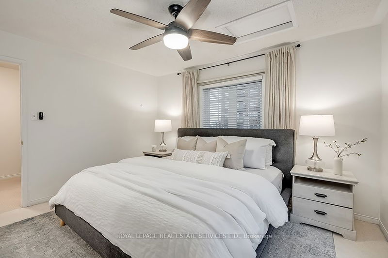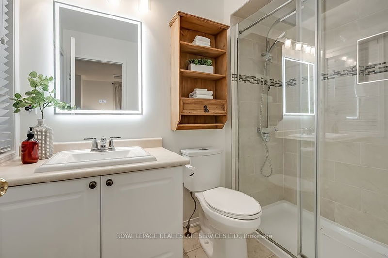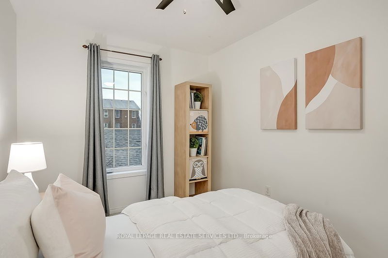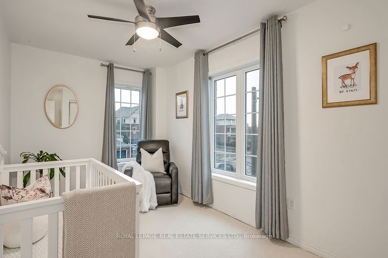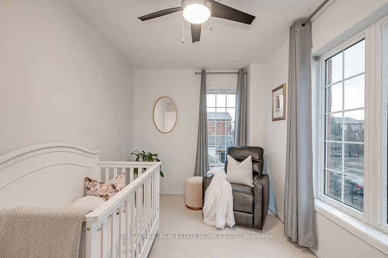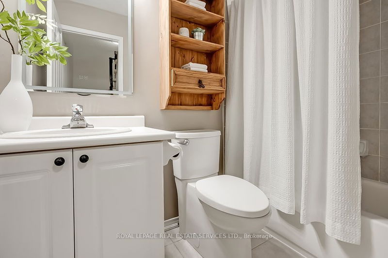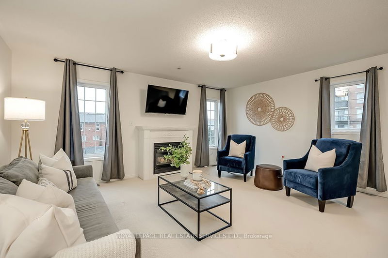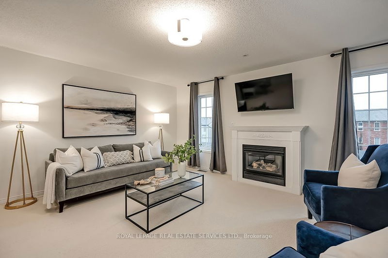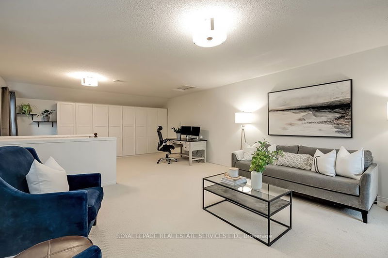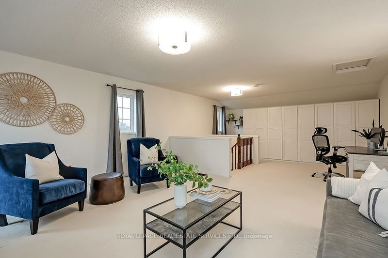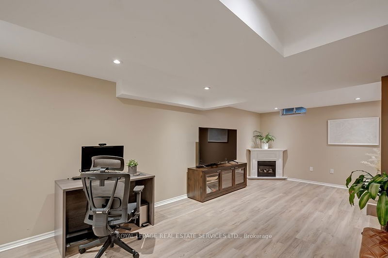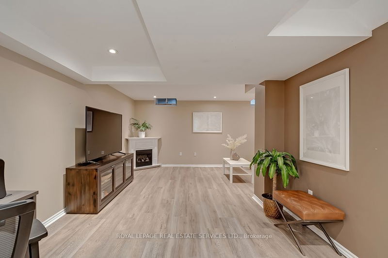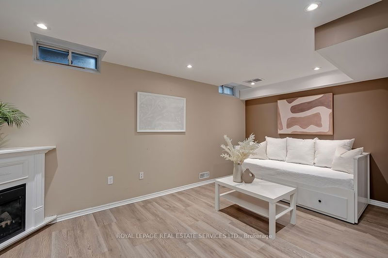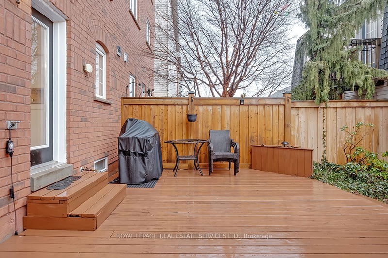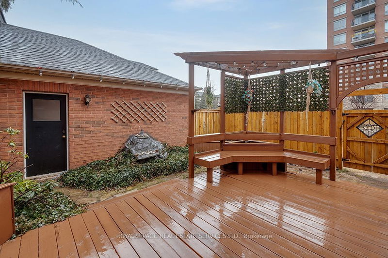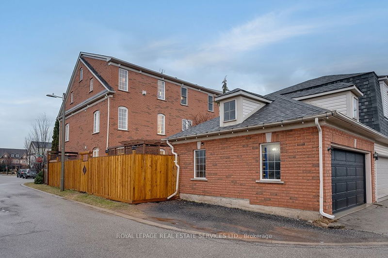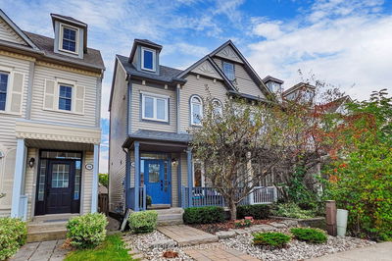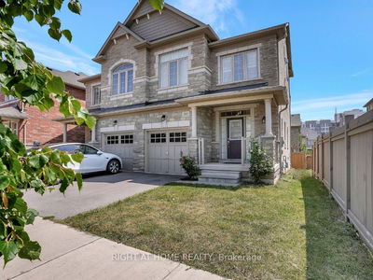Beautiful + Bright All Brick 3 Bed 2.5 Bath Semi Detached Home on a Premium Corner lot in highly sought after River Oaks. This 3 Lvl Home boasts almost 2000 Sq Ft above grade Liv Space w many updates + extra windows for tons of natural light. Living rm w wide plank flooring, potlights, Cali Shutters + lrg windows open to sep dining area. Eat-In Kitchen w/ White cabinetry, granite counters, pantry, brkfst bar + sep brkfst area w direct access to backyard. 2nd lvl features a primary bedrm w W/I closet + 3pc ensuite. 2 add. good sized bedrms + 4pc main bath. The 3rd lvl is perfect for family rm/4th bedrm w gas F/P + B/I storage. Finished LL perfect for home office/playroom w potlights, electric F/P, storage + laundry. Maintenance free backyard w lrg deck, gas line for BBQ + hot tub w access to double car garage + bonus 3rd parking space. Pedestrian friendly, a Superb place to live - incredible schools, parks, trails, restaurants, shops, public transit, HWY access. This home has it all!
Property Features
- Date Listed: Wednesday, February 28, 2024
- Virtual Tour: View Virtual Tour for 60 Roxton Road
- City: Oakville
- Neighborhood: Uptown Core
- Full Address: 60 Roxton Road, Oakville, L6H 7A1, Ontario, Canada
- Living Room: Main
- Kitchen: B/I Appliances, Centre Island
- Listing Brokerage: Royal Lepage Real Estate Services Ltd. - Disclaimer: The information contained in this listing has not been verified by Royal Lepage Real Estate Services Ltd. and should be verified by the buyer.

