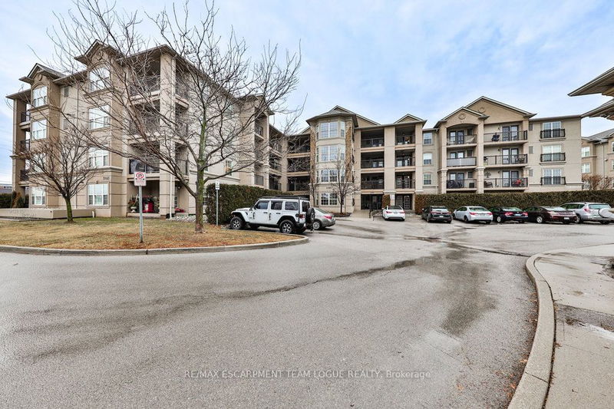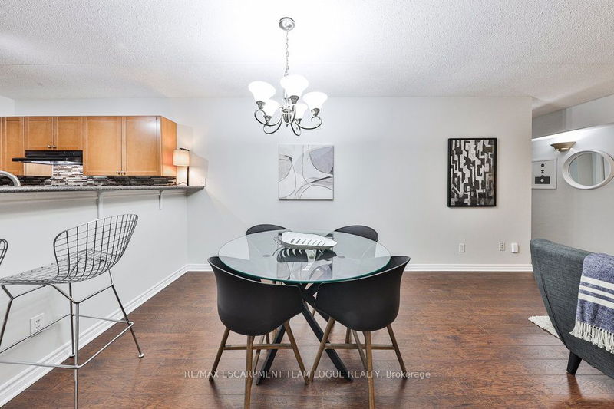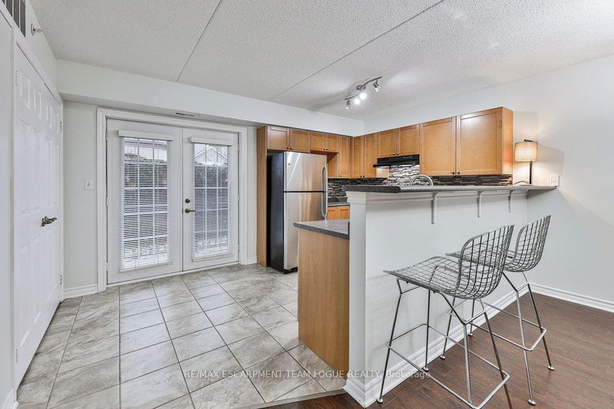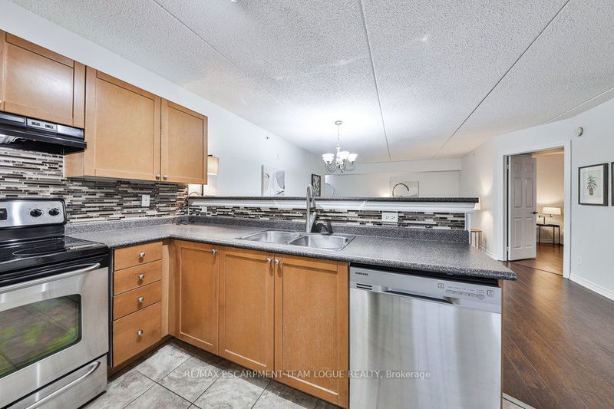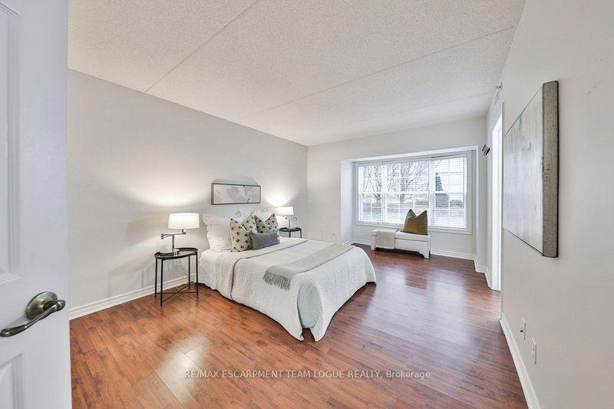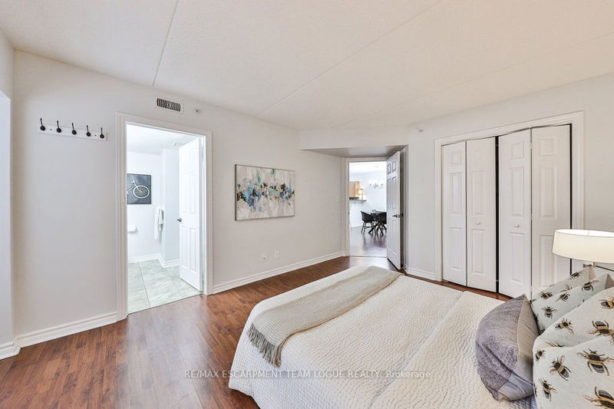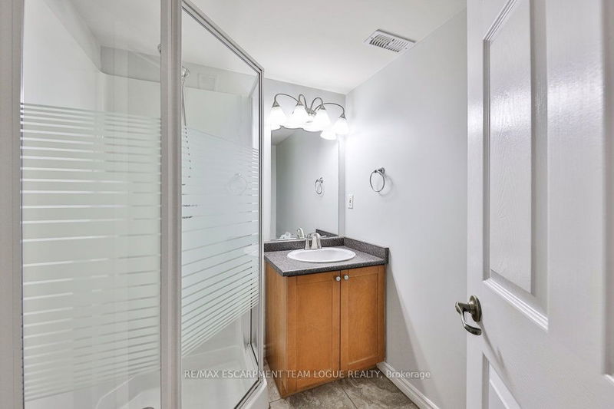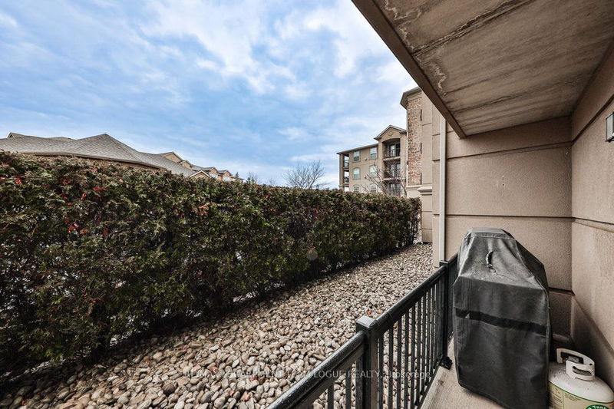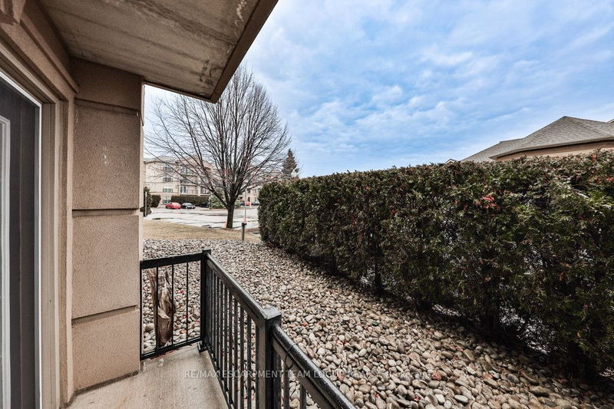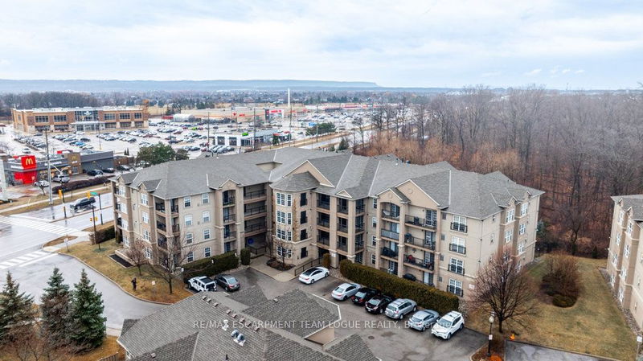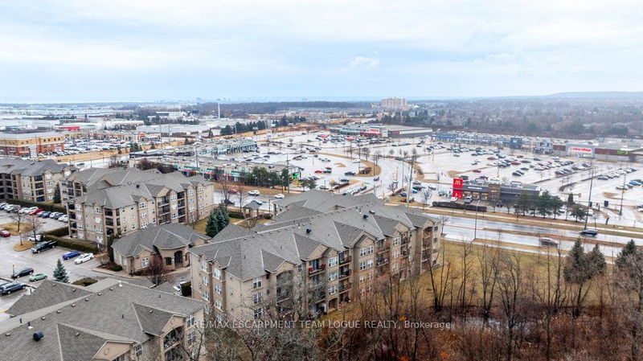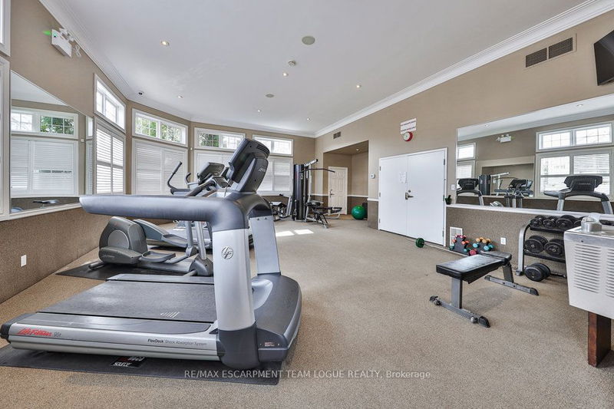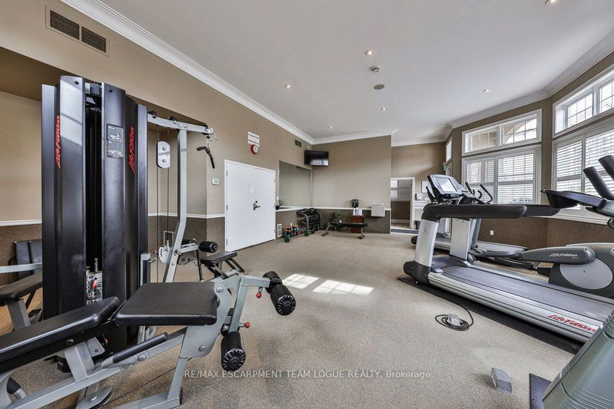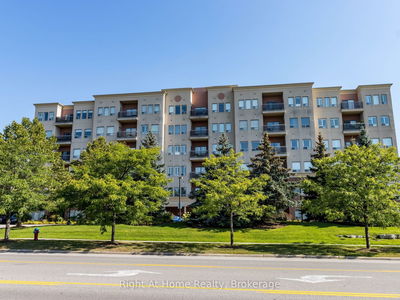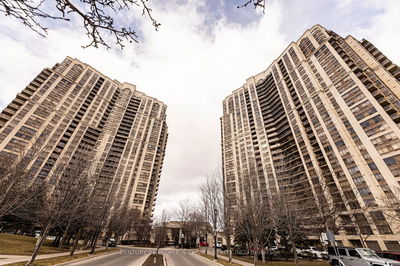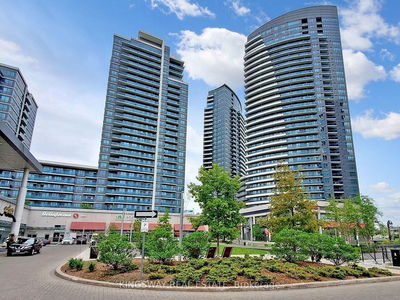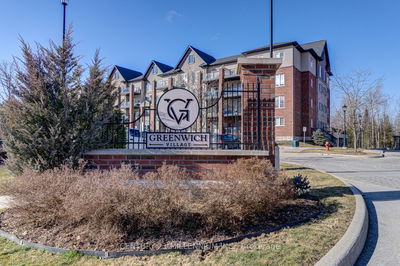Spacious 2 bed 2 bath condo with over 1000 SF of living space nestled in the Orchard. Convenient main flr unit w/an open concept layout is ideal for entertaining & features a liv & din rm, eat-in kitchen w/breakfast peninsula & walkout to private patio, primary bdrm w/4pc ensuite an addl bdrm, 3pc guest bath & in-suite laundry rm. Amenities include: gym, party room, sauna and car wash. Ideal location, just steps to restaurants, shopping & public transit. One ungrnd parking/one locker and plenty of visitor parking.
Property Features
- Date Listed: Wednesday, February 28, 2024
- Virtual Tour: View Virtual Tour for 102-2085 Appleby Line
- City: Burlington
- Neighborhood: Uptown
- Full Address: 102-2085 Appleby Line, Burlington, L7L 7H4, Ontario, Canada
- Living Room: Main
- Kitchen: Main
- Listing Brokerage: Re/Max Escarpment Team Logue Realty - Disclaimer: The information contained in this listing has not been verified by Re/Max Escarpment Team Logue Realty and should be verified by the buyer.



