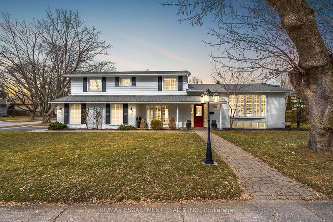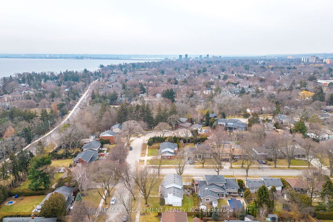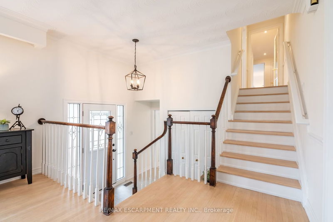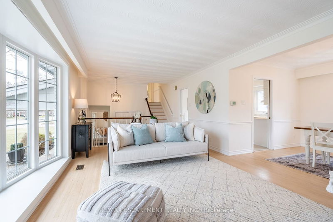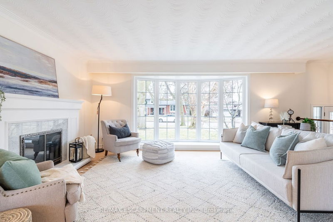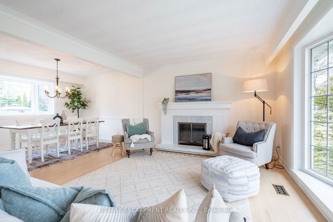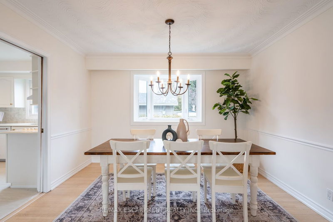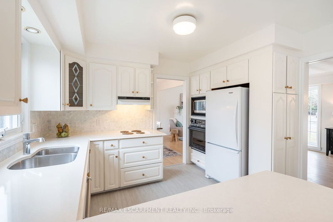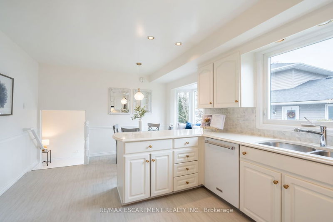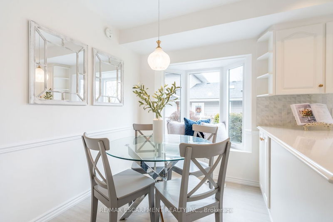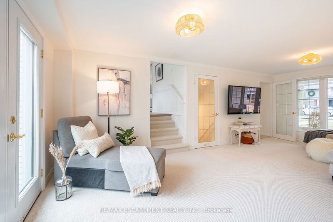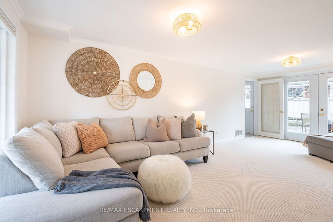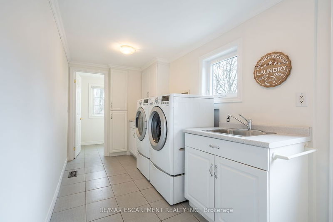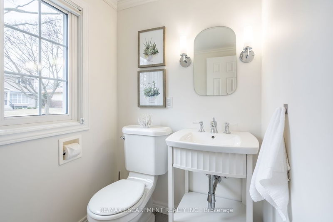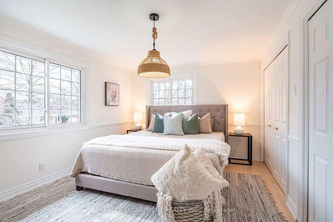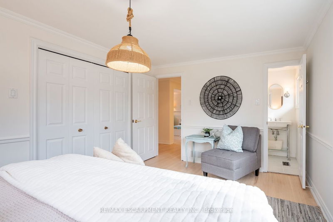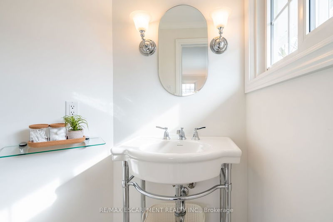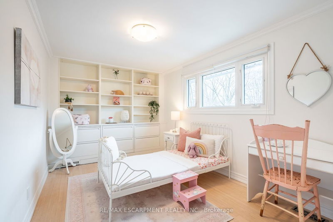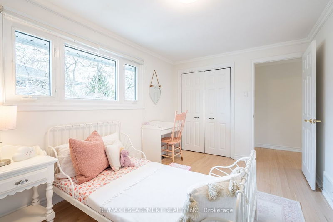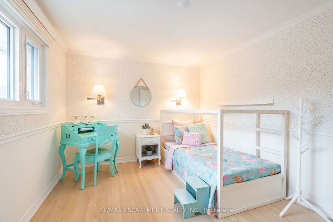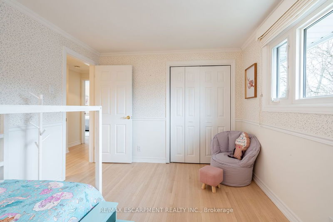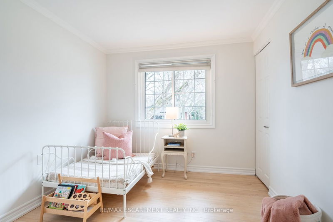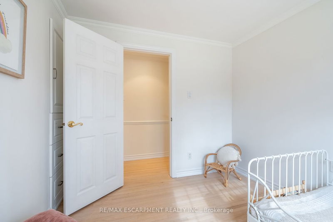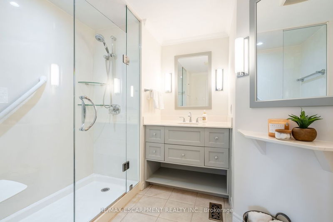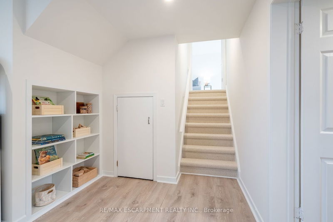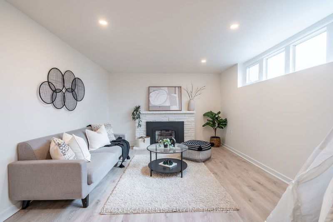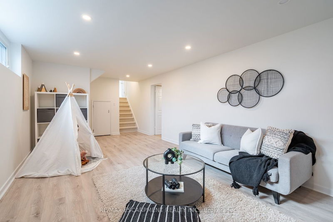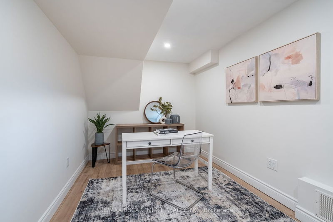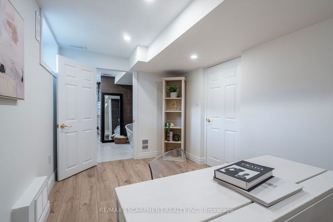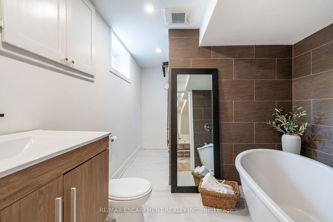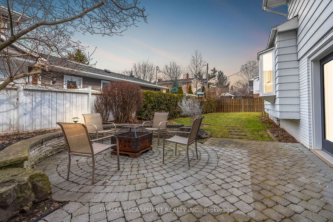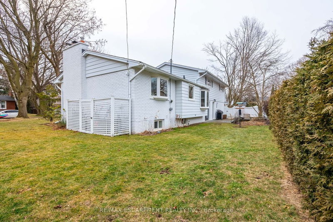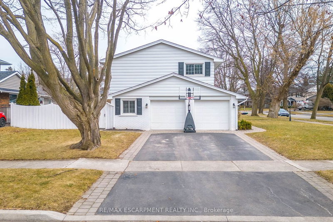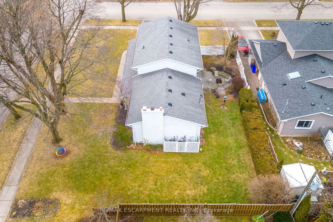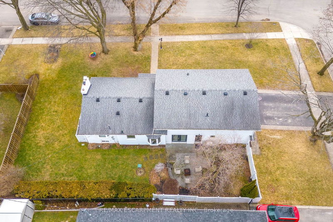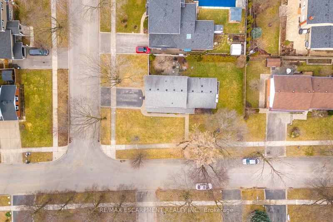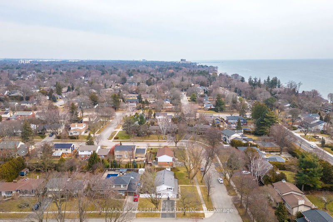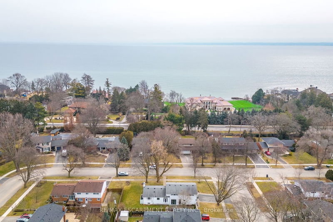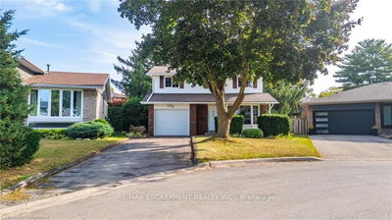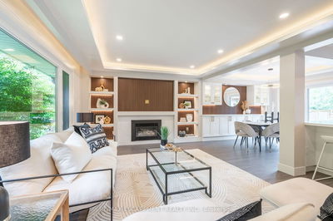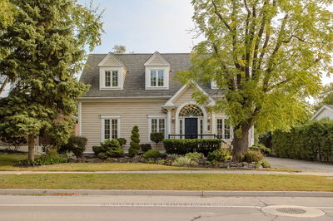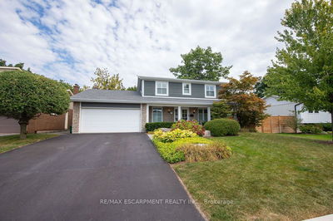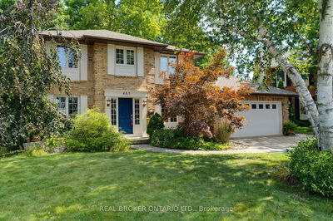Nestled on a great lot in the coveted Roseland neighbourhood with 4+1 bedrooms, 2+2 bathrooms and 3 lounge areas! The spacious living room features a wood-burning fireplace and a fabulous bay window, and opens into the lovely dining area with stylish lighting. The kitchen offers lots of cabinetry, stone countertops, a chic backsplash and a breakfast area. Step into the family room which is the perfect spot for relaxing. There is also a powder room and laundry with garage access. Upstairs is the primary suite with two large closets and a 2-piece ensuite, three additional bedrooms and a beautiful 3-piece bathroom. The bright, newly refinished lower level features a recreation area with a gas fireplace, the fifth bedroom or office with a 4-piece ensuite and a large crawl space. You'll fall in love with the spacious yards and mature trees, complemented by a full irrigation system. Outstanding location near highly rated schools, downtown Burlington, waterfront parks, scenic trails and more!
Property Features
- Date Listed: Thursday, February 29, 2024
- Virtual Tour: View Virtual Tour for 208 Penn Drive
- City: Burlington
- Neighborhood: Roseland
- Major Intersection: Walmer Road
- Full Address: 208 Penn Drive, Burlington, L7N 2B8, Ontario, Canada
- Living Room: Bay Window, Hardwood Floor, Fireplace
- Kitchen: Main
- Family Room: Broadloom, French Doors
- Listing Brokerage: Re/Max Escarpment Realty Inc. - Disclaimer: The information contained in this listing has not been verified by Re/Max Escarpment Realty Inc. and should be verified by the buyer.

