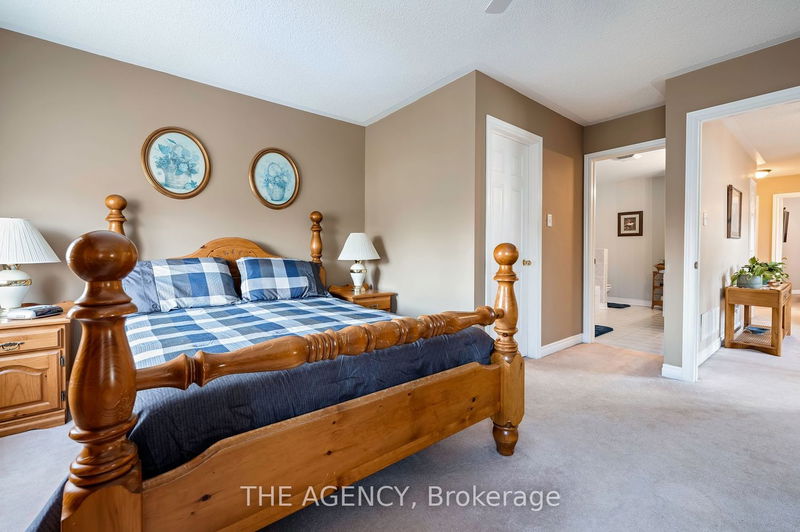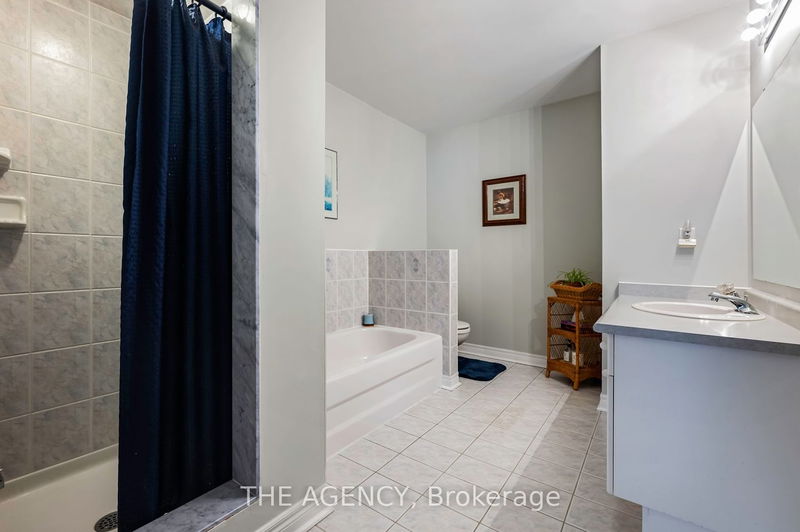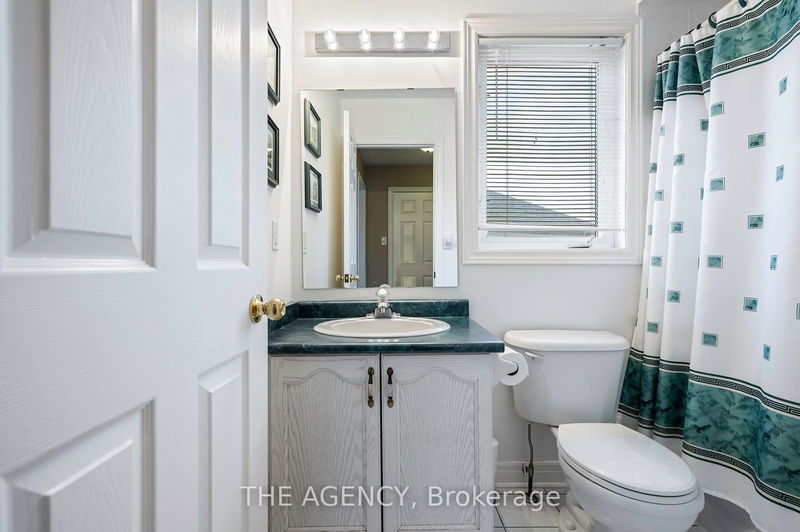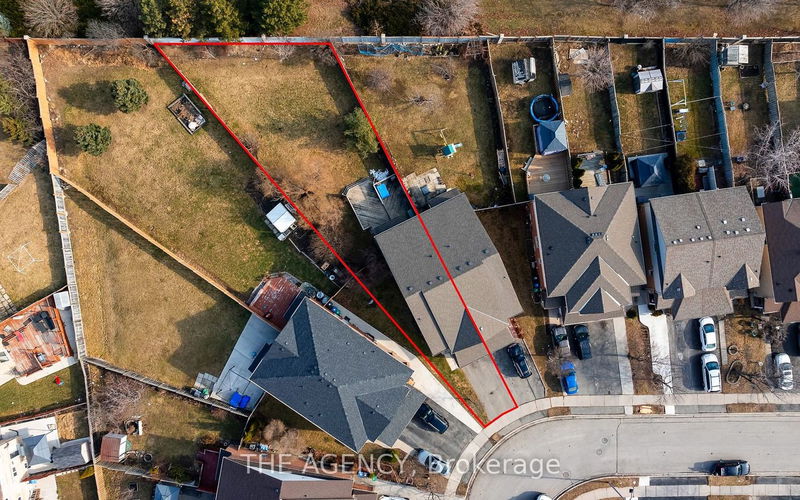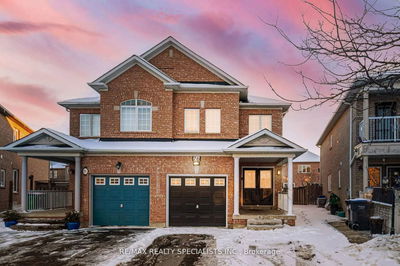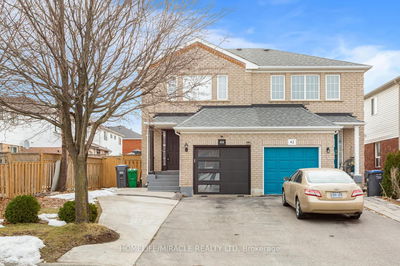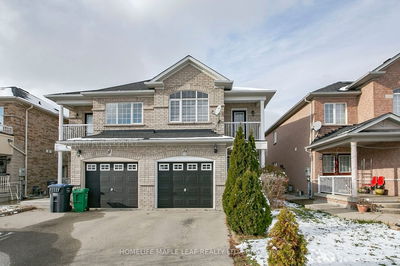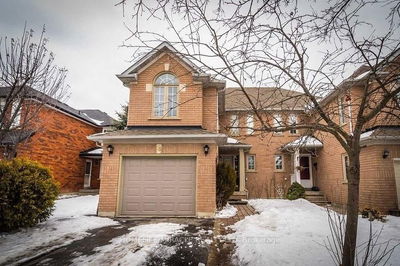This stunning two-storey, semi-detached residence offers a perfect blend of comfort, style, and functionality, boasting almost 1,500 square feet of thoughtfully-designed living space, plus a single-car garage and a massive backyard. The main floor consists of a spacious living room, dining room, modern kitchen, convenient breakfast area (with walk-out to the oversized backyard), a cozy family room, and a practical powder room. On the second floor are two generously-sized bedrooms, a tastefully designed four-piece bathroom, and a lavish primary bedroom (with a luxurious four-piece ensuite bathroom and a walk-in closet that caters to all your storage needs). The unfinished basement provides the perfect canvas for your personal touch, with laundry facilities conveniently located for added ease. Step outside and experience the allure of the fully-fenced, enormous backyard, complete with a two-tier deck and gas BBQ hook-up.
Property Features
- Date Listed: Thursday, February 29, 2024
- Virtual Tour: View Virtual Tour for 141 Desert Sand Drive
- City: Brampton
- Neighborhood: Sandringham-Wellington
- Major Intersection: Sandalwood Pkwy E/Bramalea Rd
- Full Address: 141 Desert Sand Drive, Brampton, L6R 1V7, Ontario, Canada
- Living Room: Main
- Kitchen: Main
- Family Room: Main
- Listing Brokerage: The Agency - Disclaimer: The information contained in this listing has not been verified by The Agency and should be verified by the buyer.









