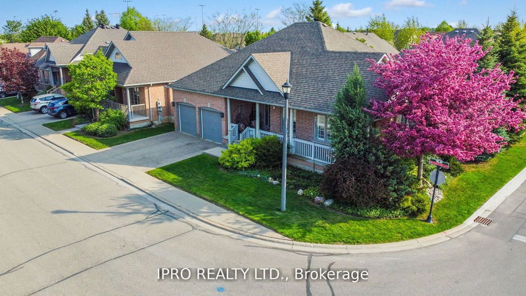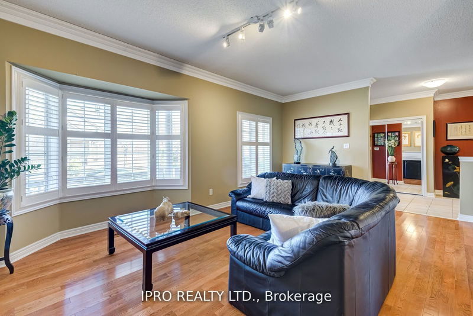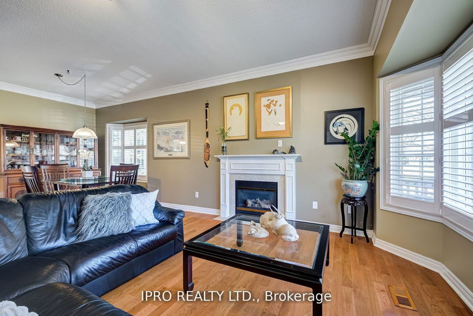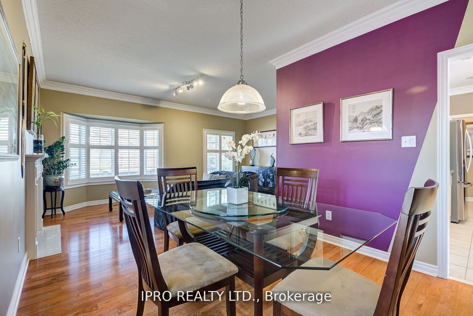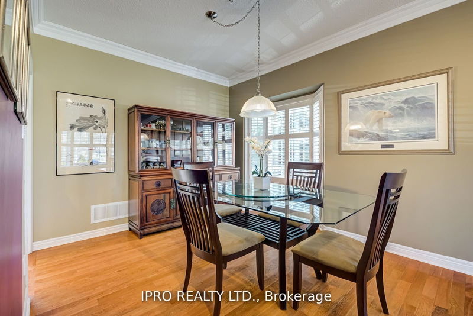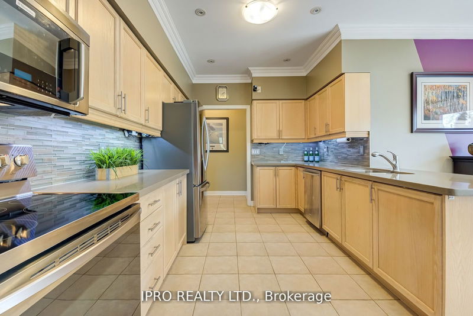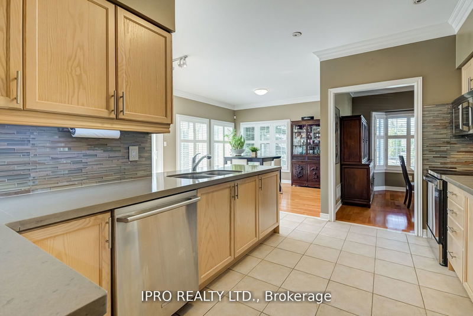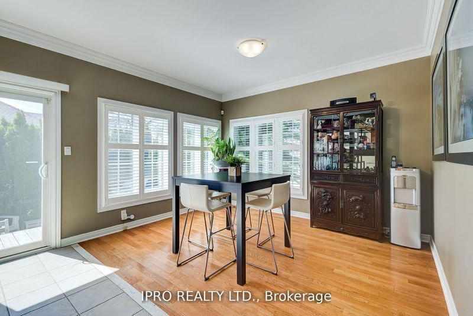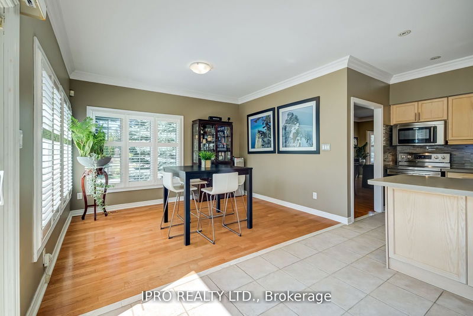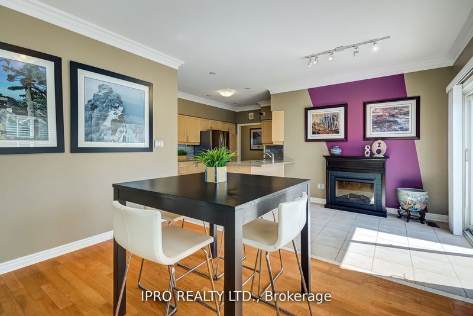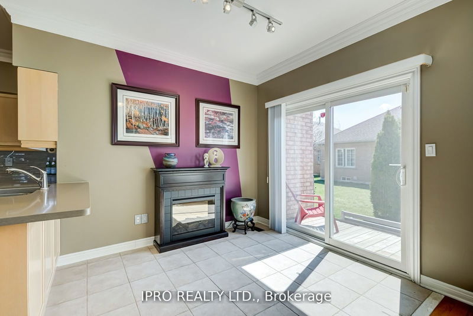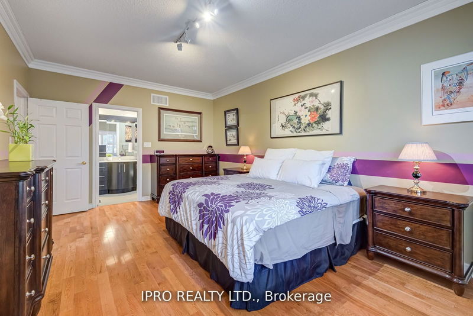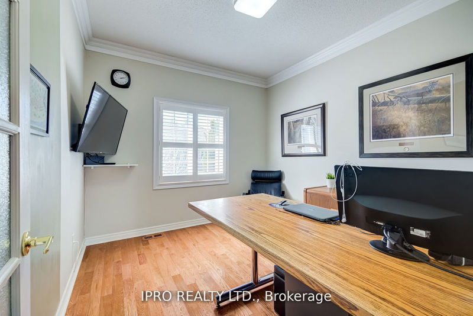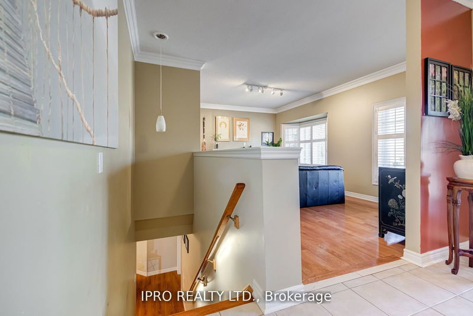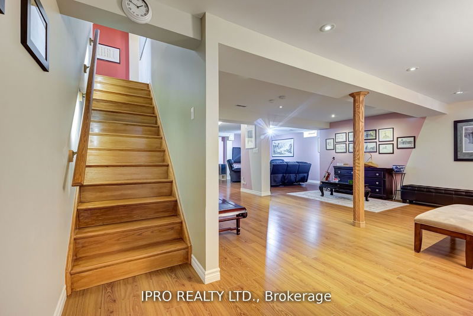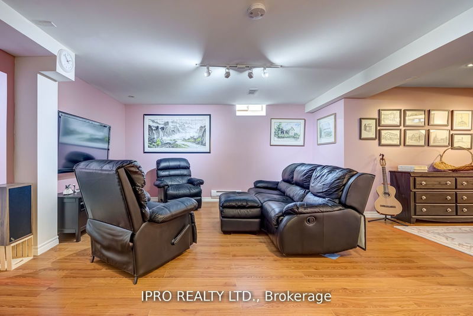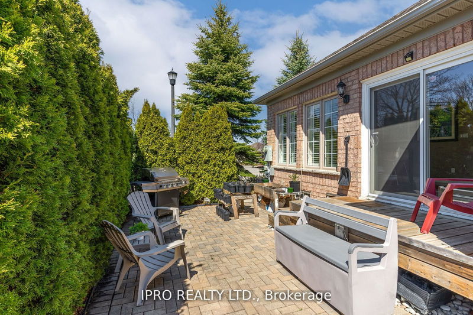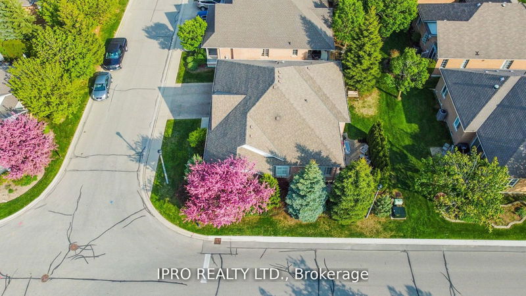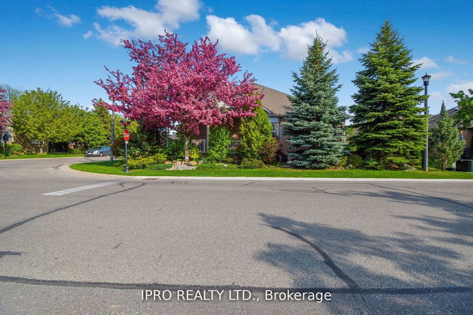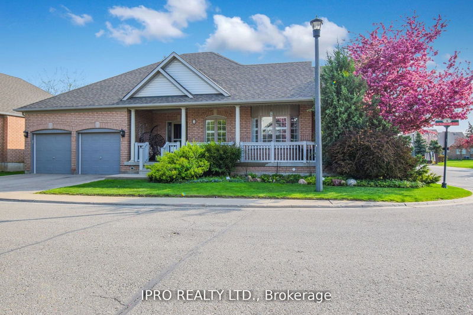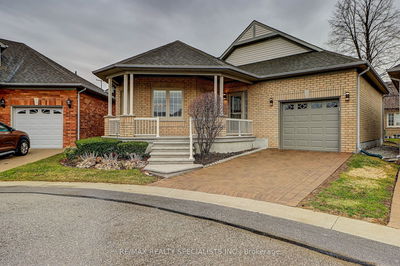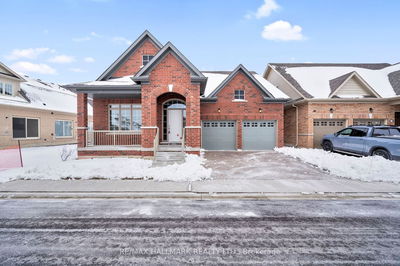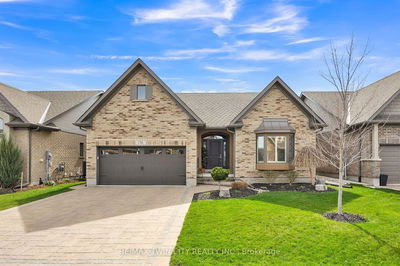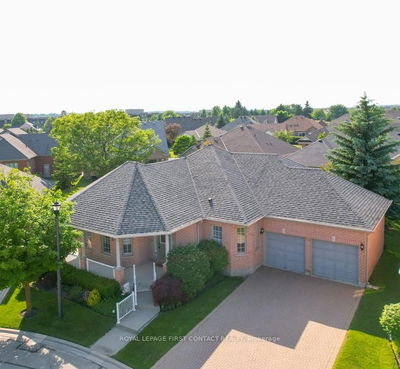Redefine Your Lifestyle In The Prestigious Gated Community Of Rosedale Village Offering 24/7 Security & Endless Amenities Including A Private 9 Hole Golf Course, Indoor Pool, Sauna, Gym, Tennis Courts & More Plus All Lawn Care & Snow Removal Included. Situated Across From A Quiet Parkette This 2+1 Bed, 3 Bath Detached Bungalow With Double Car Garage & Finished Basement Offers More Than 2600 Sq.Ft. Of Finished Living Space Boasting A Bright & Spacious Eat-In Kitchen Complete With Stainless Steel Appliances, Corian Counters & Walkout To Private Garden Patio. The Combined Living/Dining Area Features A Gas Fireplace, Hardwood Floors, California Shutters & Crown Moulding. Primary Bedroom With Large Walk-In Closet Includes An Upgraded 4 Piece Ensuite Bath With Walk-In Glass Shower & Bidet. Fully Finished Basement Offers A Spacious Family Room With Gas Fireplace, 4 Piece Bath With Heated Floor Plus An Additional Bedroom & Plenty Of Storage Space. Located On A Quiet Cul-De-Sac. See Video Tour!
Property Features
- Date Listed: Thursday, February 29, 2024
- Virtual Tour: View Virtual Tour for 2 Orchard Park Gate
- City: Brampton
- Neighborhood: Sandringham-Wellington
- Major Intersection: Sandalwood Pkwy/Highway 410
- Full Address: 2 Orchard Park Gate, Brampton, L6R 1W5, Ontario, Canada
- Kitchen: Ceramic Floor, Stainless Steel Appl, Undermount Sink
- Living Room: Hardwood Floor, Gas Fireplace, California Shutters
- Family Room: Laminate, Gas Fireplace, Open Concept
- Listing Brokerage: Ipro Realty Ltd. - Disclaimer: The information contained in this listing has not been verified by Ipro Realty Ltd. and should be verified by the buyer.


