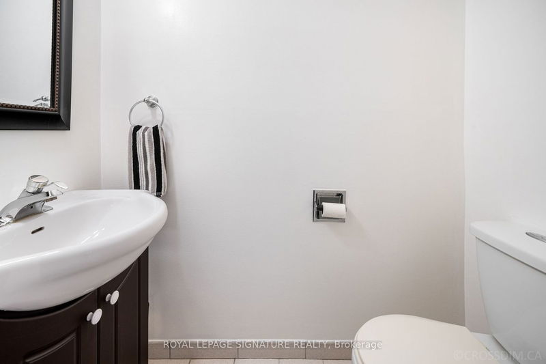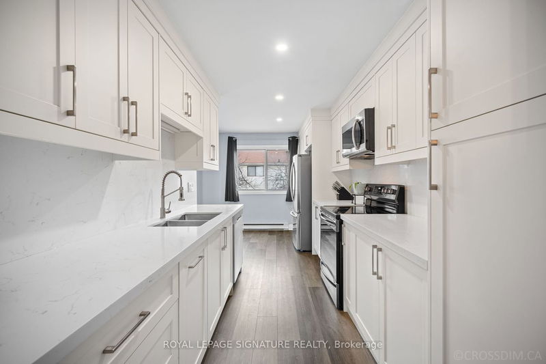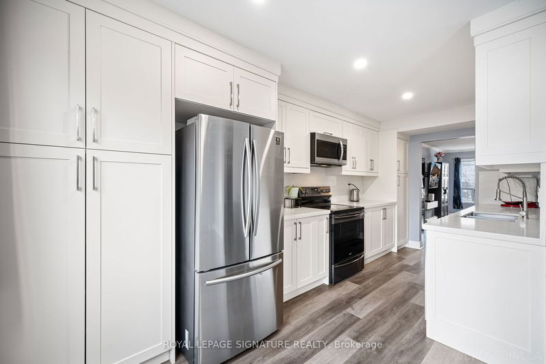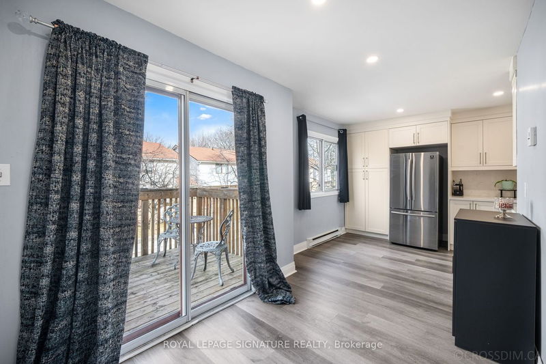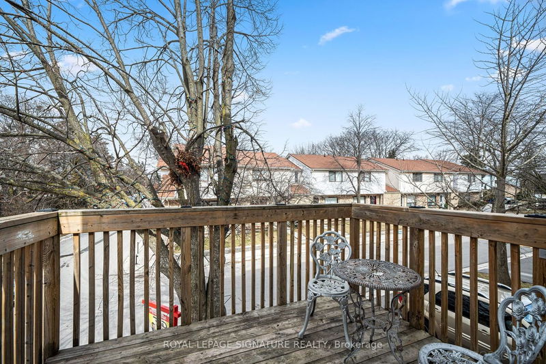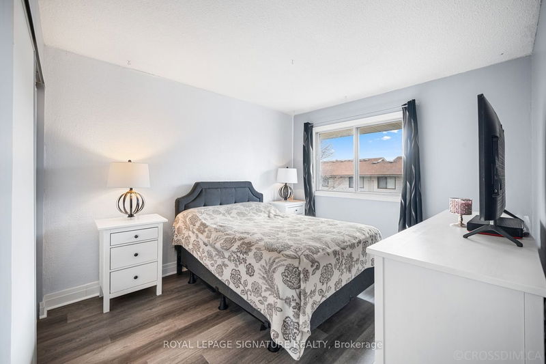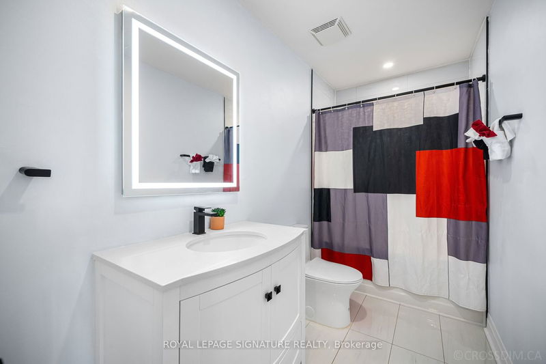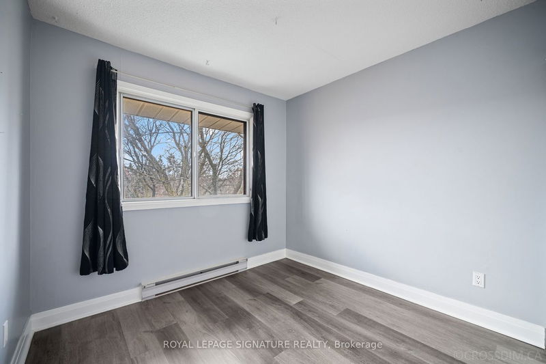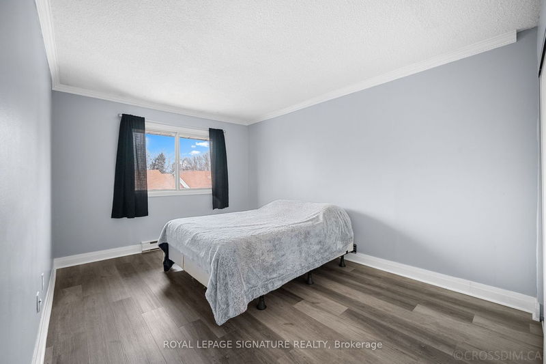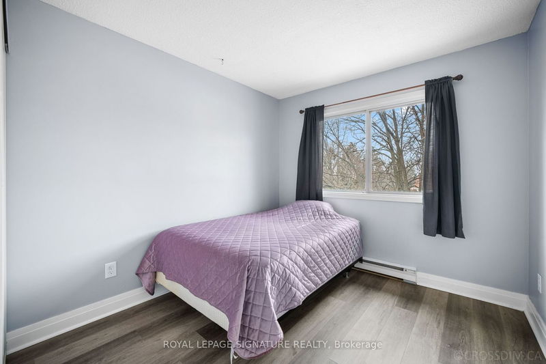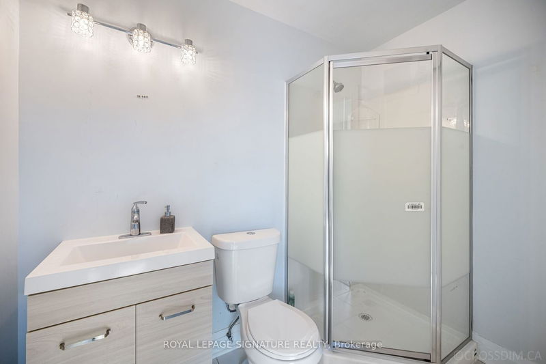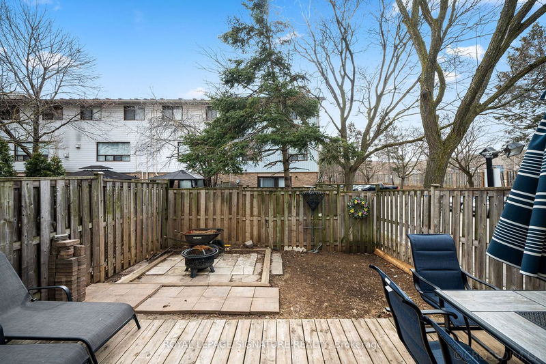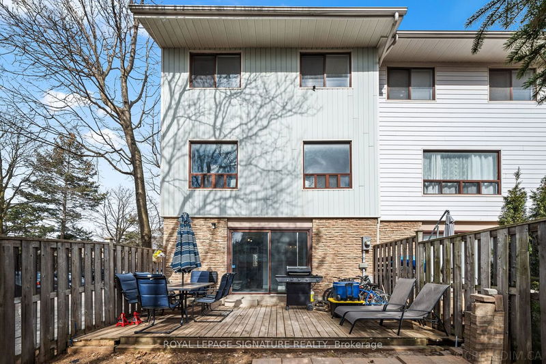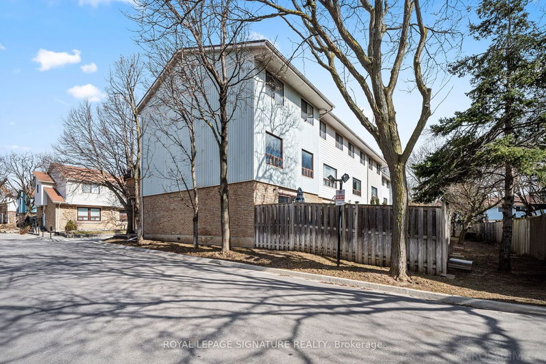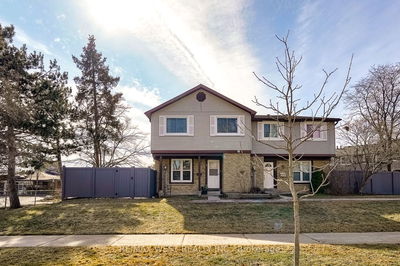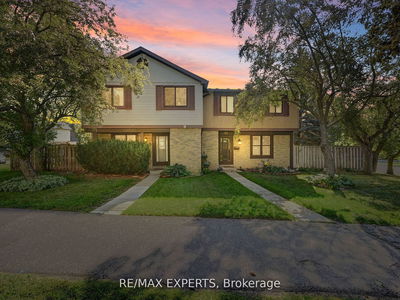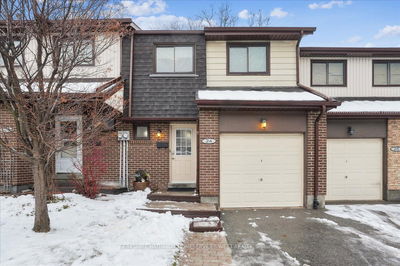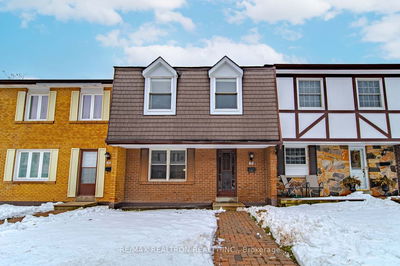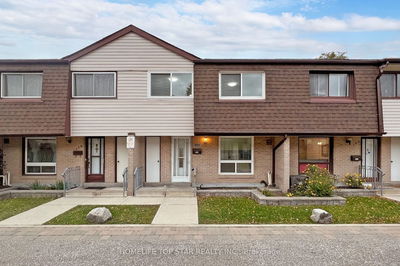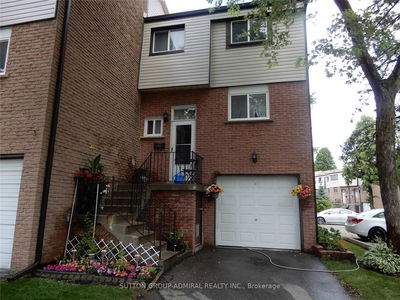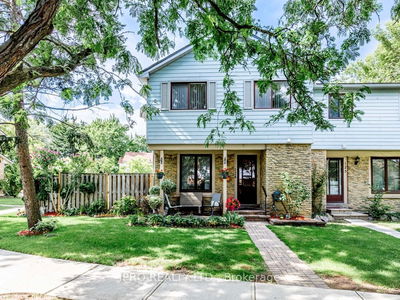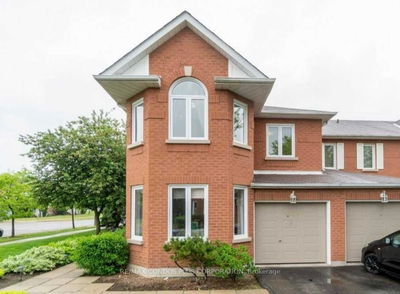**Welcome To This Rarely Offered, One-Of-A-Kind End Unit Townhome In High Demand Streetsville** This Over 1500 Sqft Unit Has It All With Renovated 4 Bedrooms, 3 Bathrooms And A Walkout Basement* Anticipate To Fall In Love, The Second You Walk Into The Large Foyer, That Leads To The Walkout Basement With Patio And Private Fenced Backyard* Second Floor Features A Gourmet Eat-In Kitchen With Quartz Counters, Pantry, Pot Lights, Walk-Out To Balcony, Not To Mention An Airy And Bright Living/Dining Area With Enough Room For The Whole Family Gatherings* Third Floor Boasts A King-Sized Primary Along With 3 Spacious Bedrooms And A Renovated 4 Pc Bathroom With Custom Vanity* Other Features Including: Direct Access To Garage, Finished Garage With Laminate Floors That Can Be Simply Used As A Work Space. Plenty Of Storage. Easy Access To Highways, Shopping, Public Transport & Much More. This Home Has Been Meticulously Upgraded.. Not To Be Missed!
Property Features
- Date Listed: Friday, March 01, 2024
- Virtual Tour: View Virtual Tour for 94-6540 Falconer Drive
- City: Mississauga
- Neighborhood: Streetsville
- Full Address: 94-6540 Falconer Drive, Mississauga, L5N 1M1, Ontario, Canada
- Living Room: Combined W/Dining, Laminate
- Kitchen: W/O To Balcony, Laminate, Breakfast Area
- Listing Brokerage: Royal Lepage Signature Realty - Disclaimer: The information contained in this listing has not been verified by Royal Lepage Signature Realty and should be verified by the buyer.








