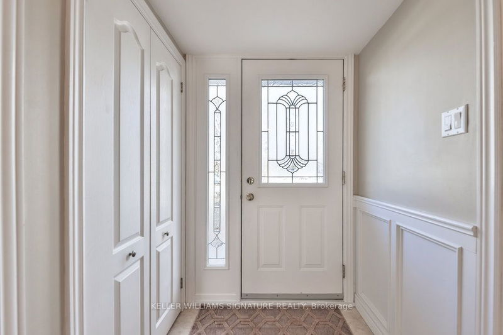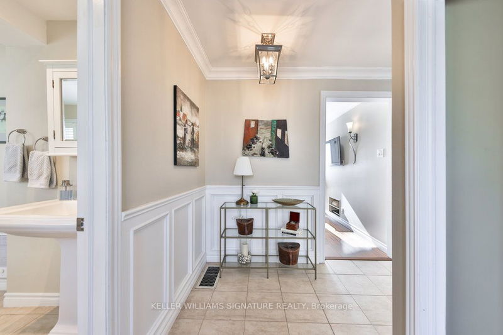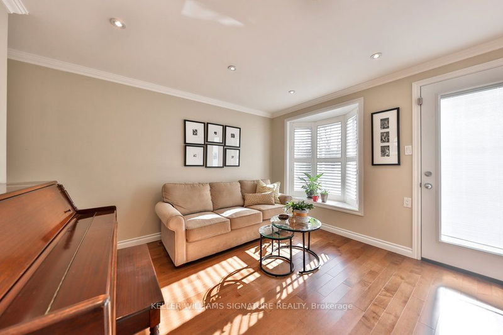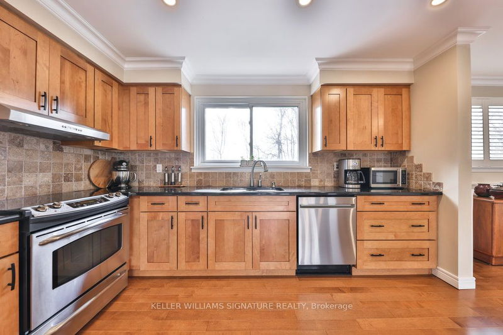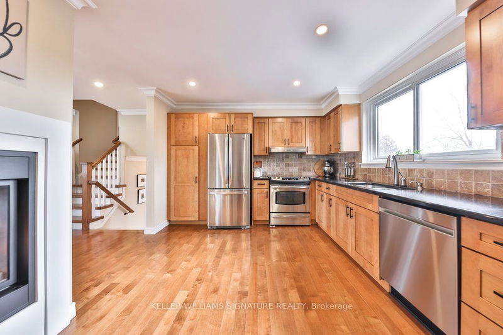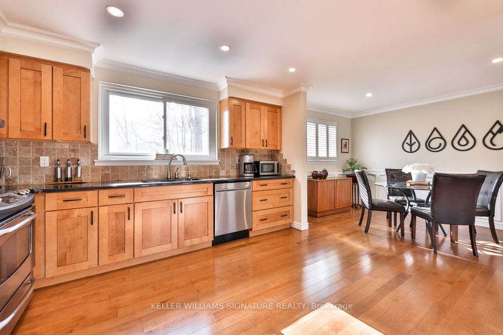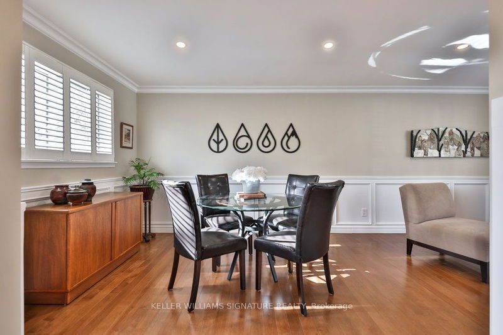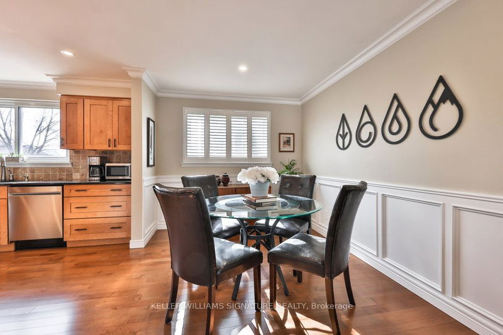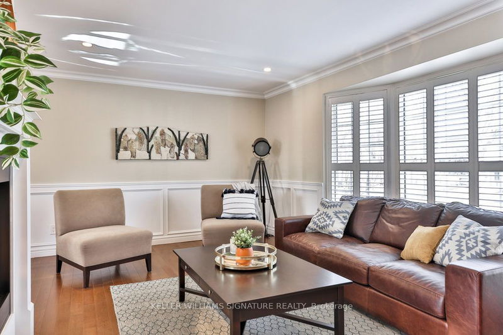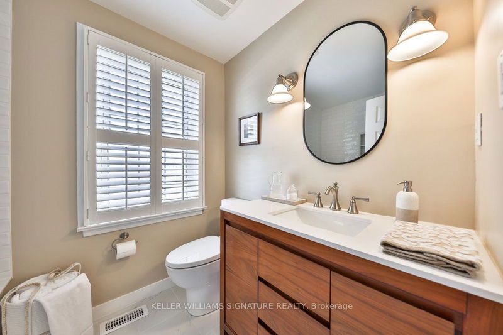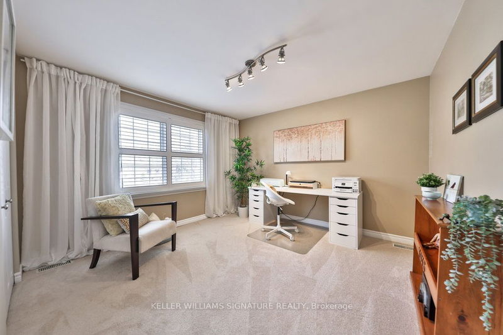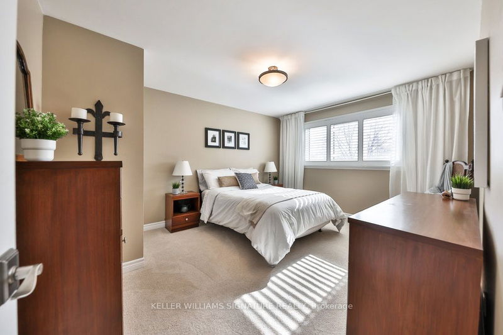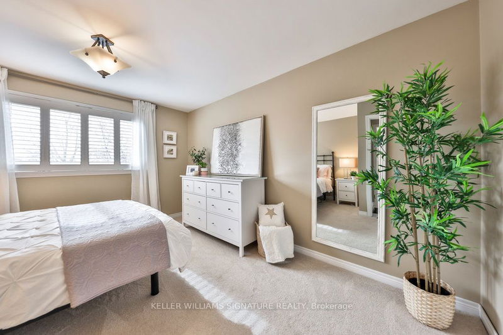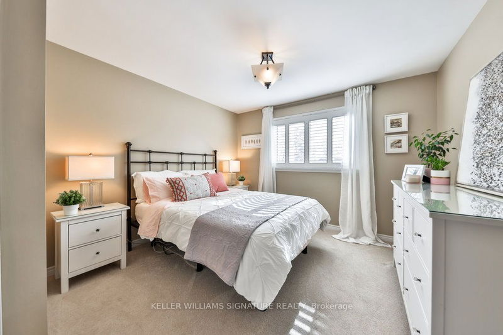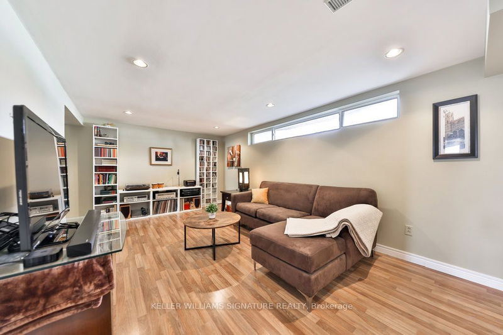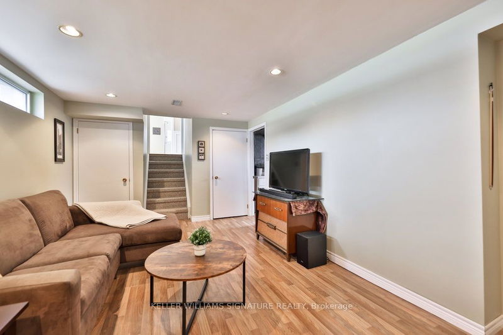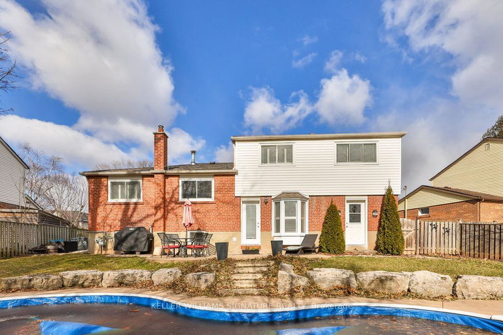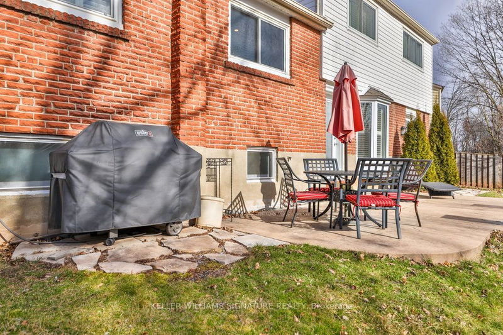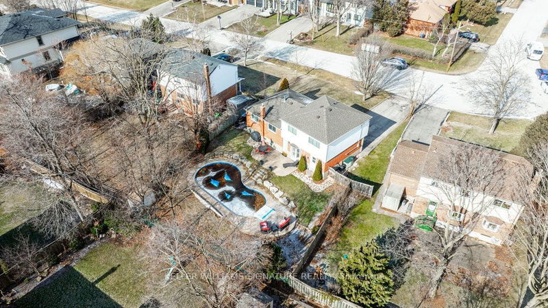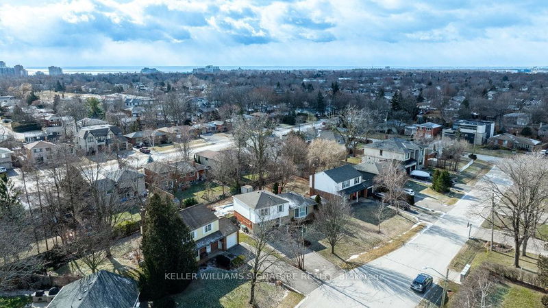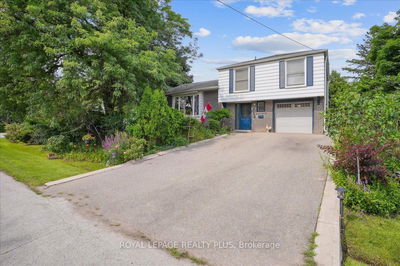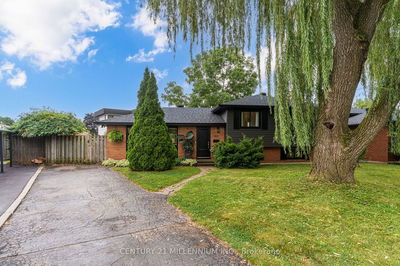Nestled in the heart of Oakville, this stunning oversized 4 level sidesplit at Trafford Crescent offers a blend of modern luxury and timeless charm. Meticulously renovated throughout, this home boasts a seamless open-concept layout. With beautifully appointed kitchen and baths, Bruce hardwood flooring on the main levels, and plush new broadloom upstairs, every detail has been thoughtfully considered to elevate the living experience. Step outside to discover a serene oasis, complete with a fully landscaped yard and an inviting in-ground saltwater pool the perfect setting for outdoor gatherings or tranquil relaxation. This home is ideally situated in a mature neighborhood known for its top-rated schools, nearby parks, and convenient access to amenities. Enjoy the convenience of being just moments away from Bronte Harbour/Marina, vast dining options, and easy transportation links including the GO station and QEW, with downtown Oakville a short drive away.
Property Features
- Date Listed: Friday, March 01, 2024
- City: Oakville
- Neighborhood: Bronte West
- Major Intersection: Bridge Rd To Trafford Cres
- Living Room: Main
- Kitchen: Main
- Living Room: Bsmt
- Listing Brokerage: Keller Williams Signature Realty - Disclaimer: The information contained in this listing has not been verified by Keller Williams Signature Realty and should be verified by the buyer.


