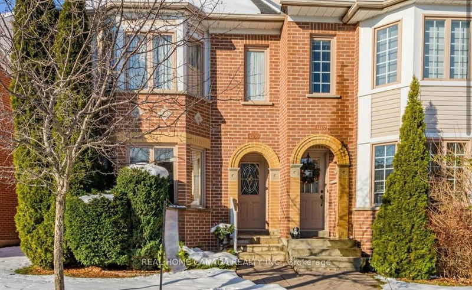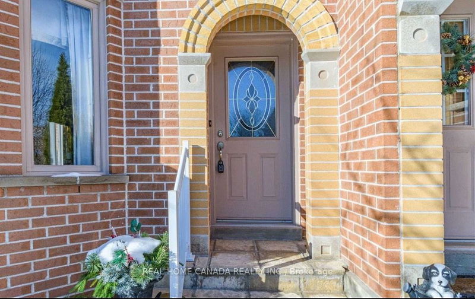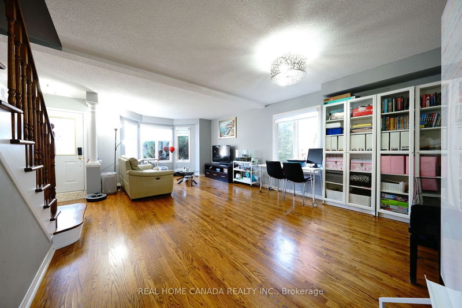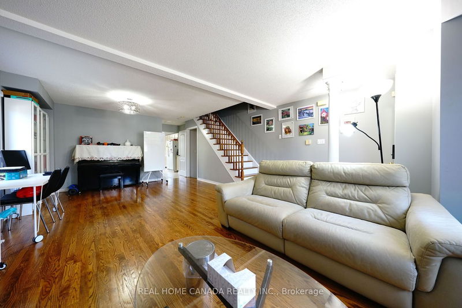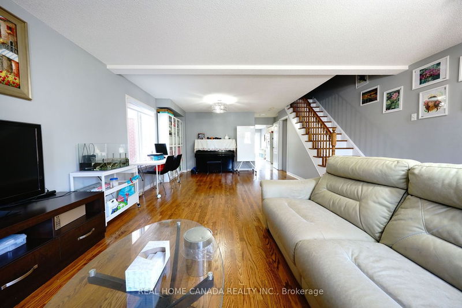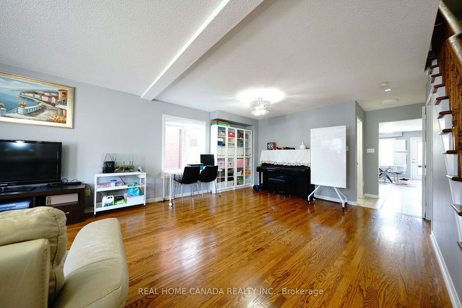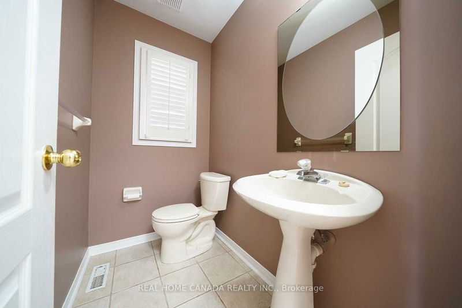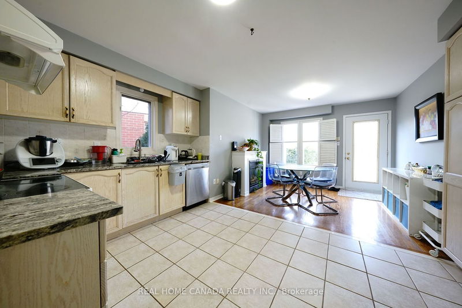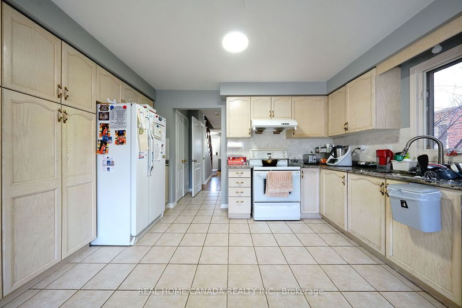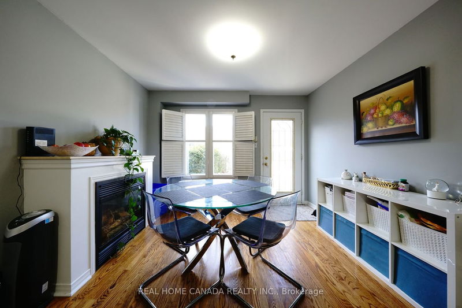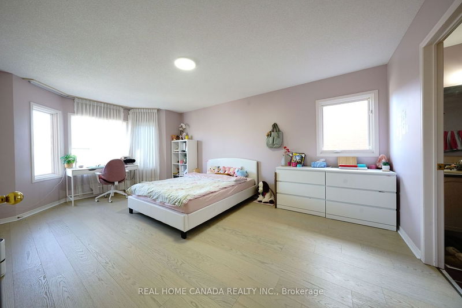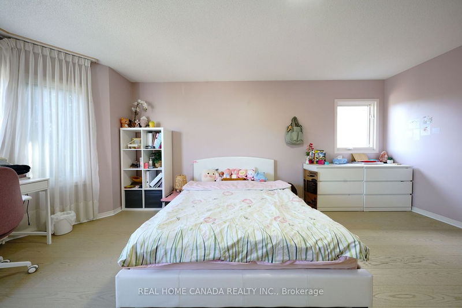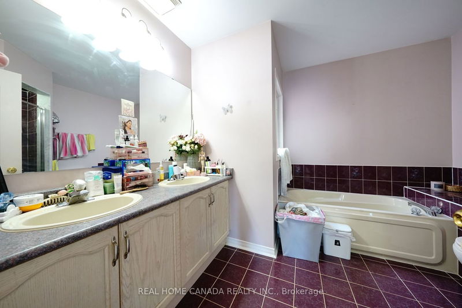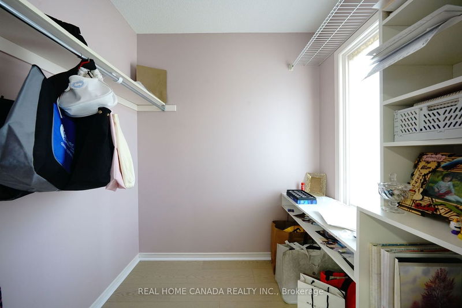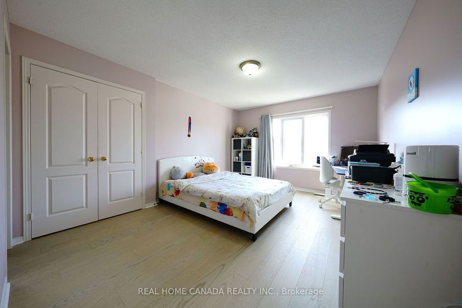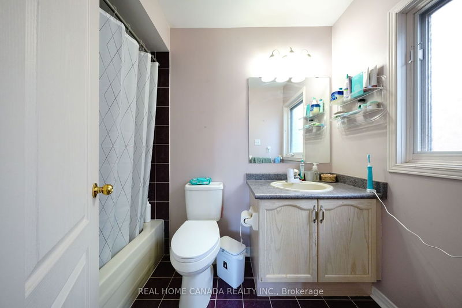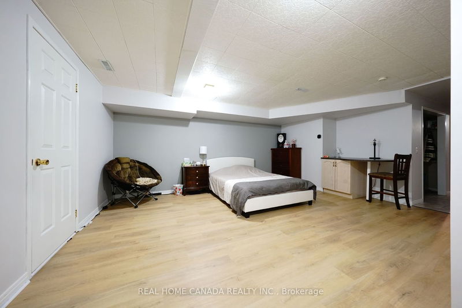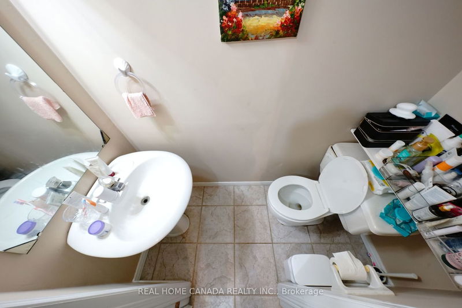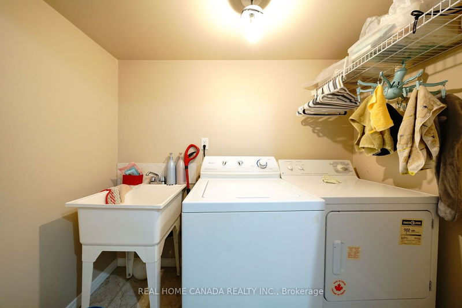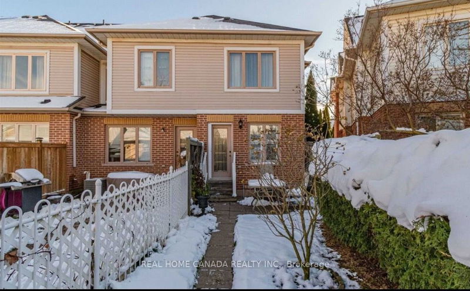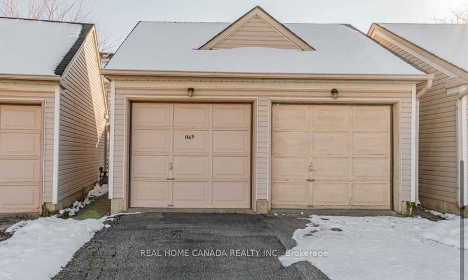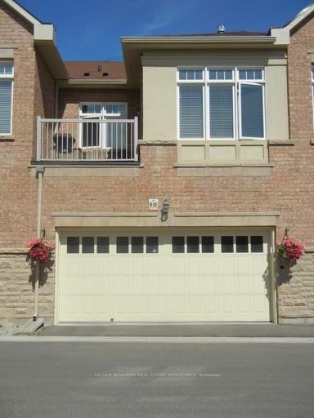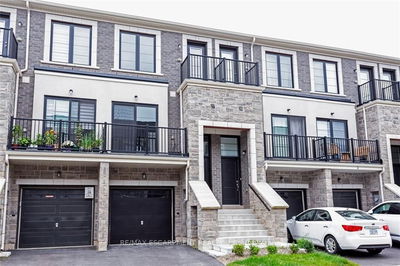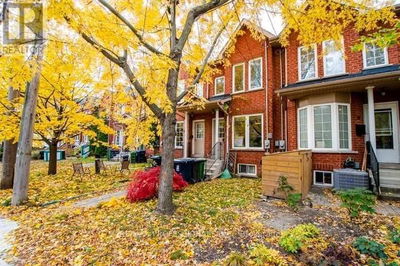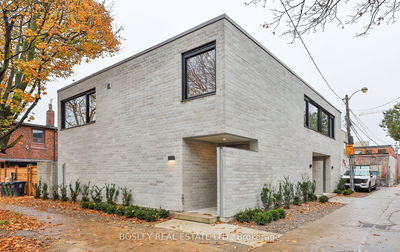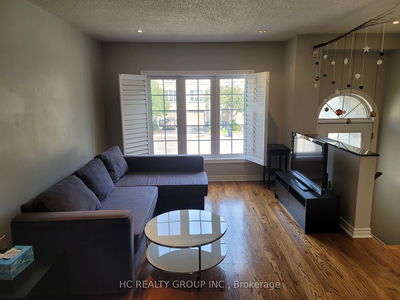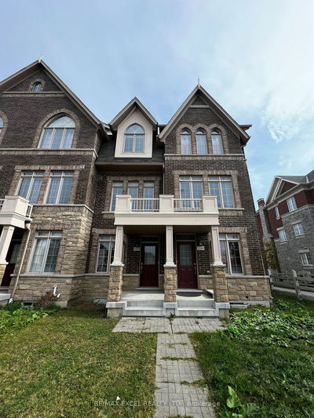End Unit Townhome. 1573Sqft Plus Finished Basement. 2 Bedroom , 4 Baths . For 3rd Bedroom In Basement. Bay Windows, New Hardwood Floor, Granite Counters & Fam. Room With Gas F/P. Large Master With 2 Walk In Closets & 5 Piece Ensuite With Shower & Sep. Partially Finished Lower Level With Rec Room, 2 Piece. Bath, Laundry & Utility/Workshop. Central Air. Single Garage, Fenced Yard & Patio. Close To Trails, 16 Mile Creek, Schools, Hospital & Shopping With A Great School District.
Property Features
- Date Listed: Friday, March 01, 2024
- City: Oakville
- Neighborhood: West Oak Trails
- Major Intersection: 4th Line/Westoak Trails
- Living Room: Hardwood Floor, Large Window
- Kitchen: Granite Counter, Pantry
- Family Room: Fireplace, Hardwood Floor
- Listing Brokerage: Real Home Canada Realty Inc. - Disclaimer: The information contained in this listing has not been verified by Real Home Canada Realty Inc. and should be verified by the buyer.

