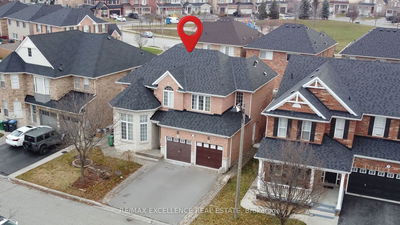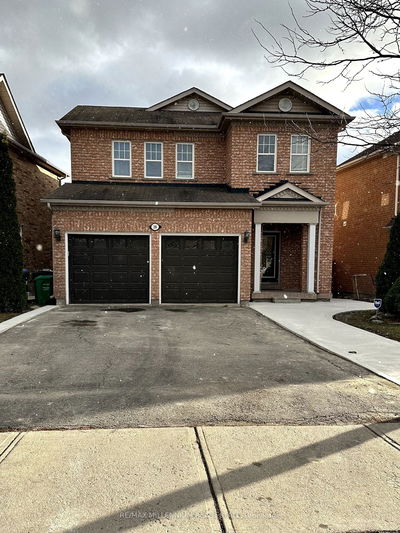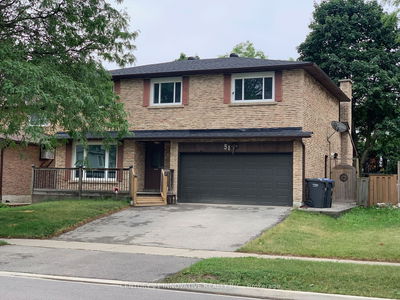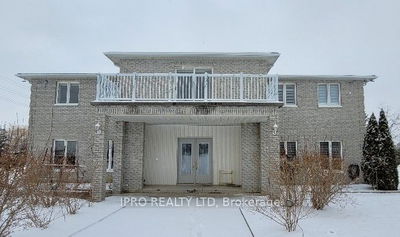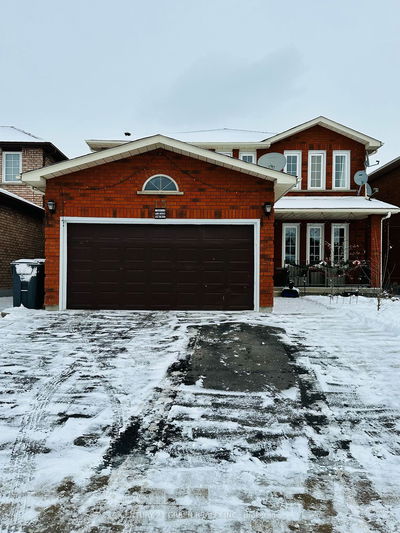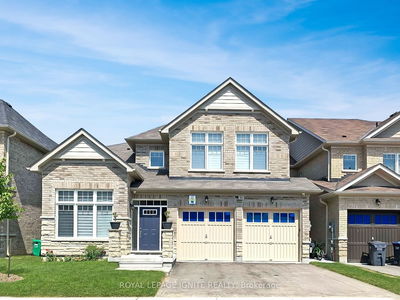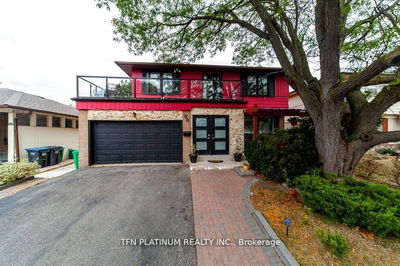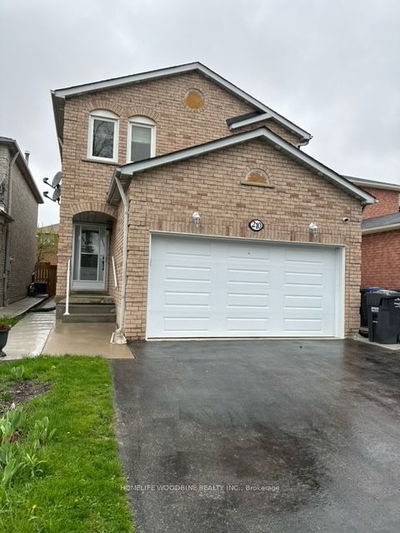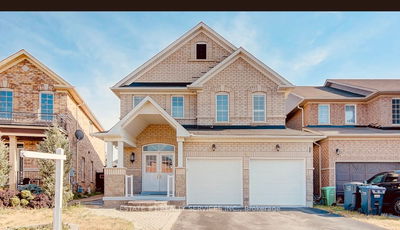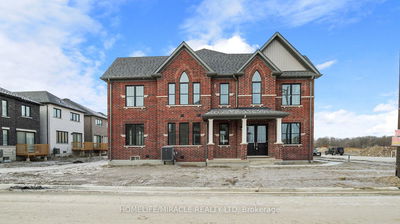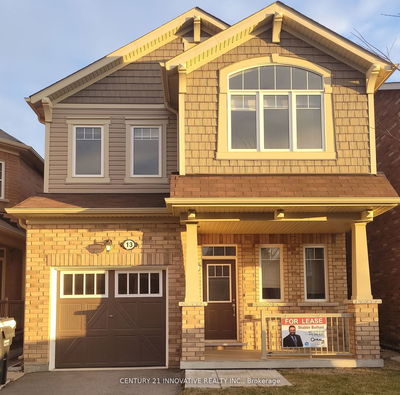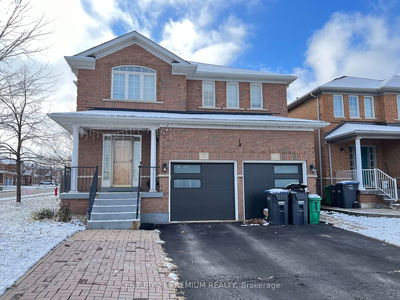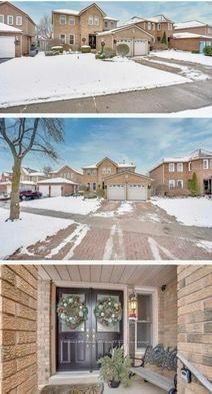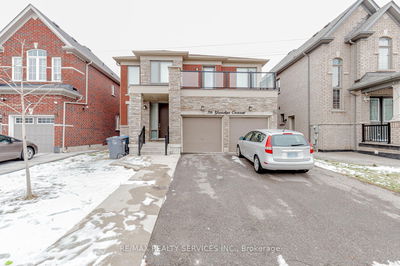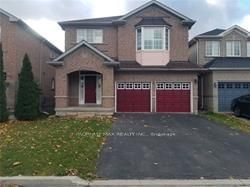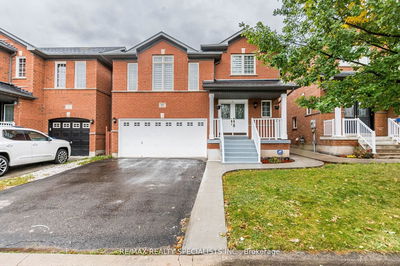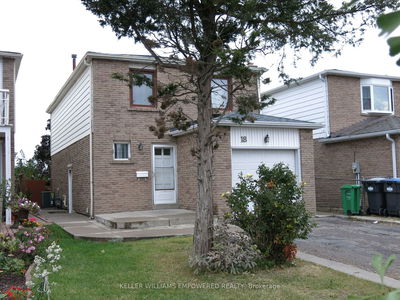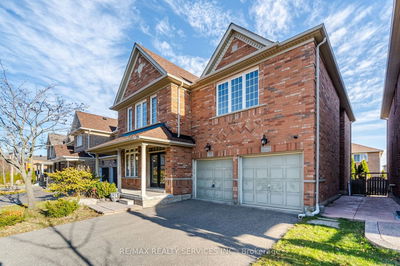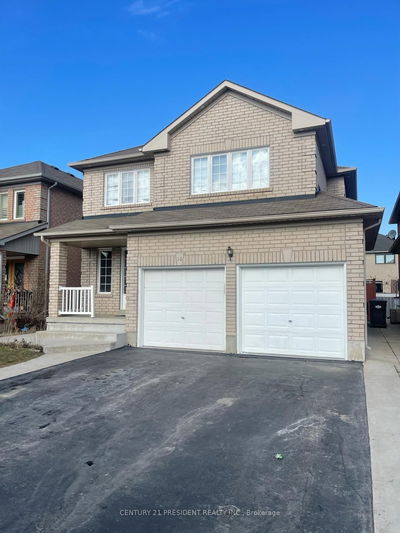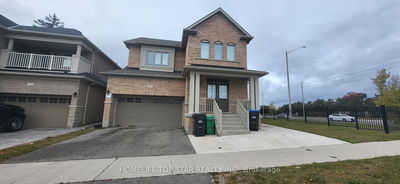Stunning 4 Bedroom Home In 'Vales Of Castlemore' Community. Fully Upgraded Open Concept Layout - Yet Formal And Elegant. Strip Hardwood Floor Thru Out Main Floor And Upg. High End Laminate Floor On 2nd. Family Sized Kitchen W/ Separate Breakfast Area. Separate Family Room. Big Master Bedroom W/ Ensuite And W/I Closet. Spacious Bedrooms. Media/Computer Loft On 2nd Fl. Balcony At Front - Overlooks Bayridge Park And Natural Ravine. W/O To Fenced Yard.
Property Features
- Date Listed: Saturday, March 02, 2024
- City: Brampton
- Neighborhood: Vales of Castlemore
- Major Intersection: Bayridge & Castlemore
- Living Room: Hardwood Floor, Pot Lights, Large Window
- Family Room: Hardwood Floor, Open Concept, Large Window
- Kitchen: Ceramic Floor, Stainless Steel Appl, Family Size Kitchen
- Listing Brokerage: Royal Lepage Vision Realty - Disclaimer: The information contained in this listing has not been verified by Royal Lepage Vision Realty and should be verified by the buyer.





















