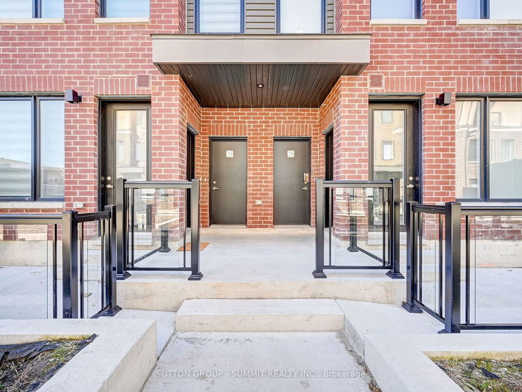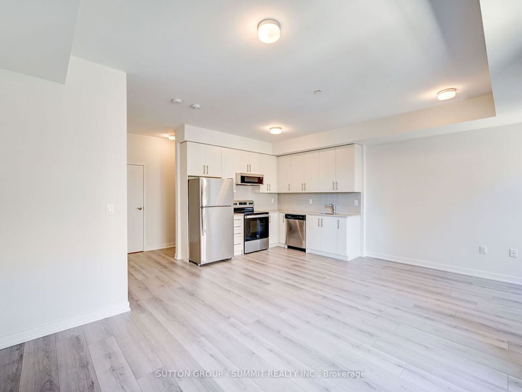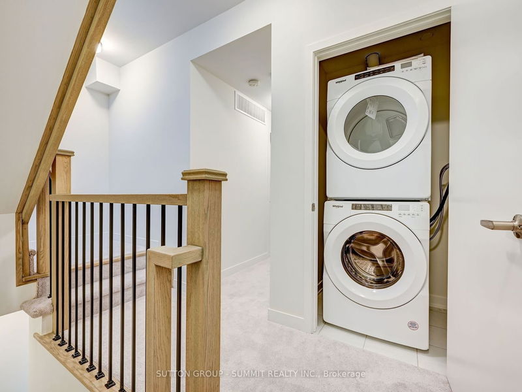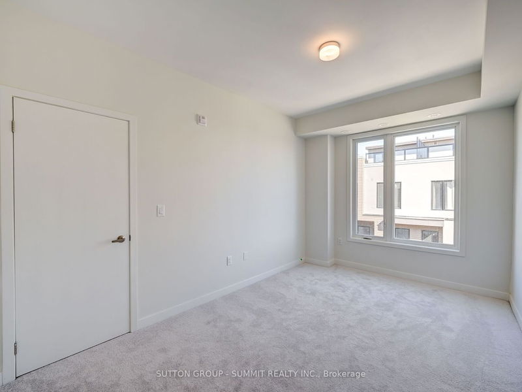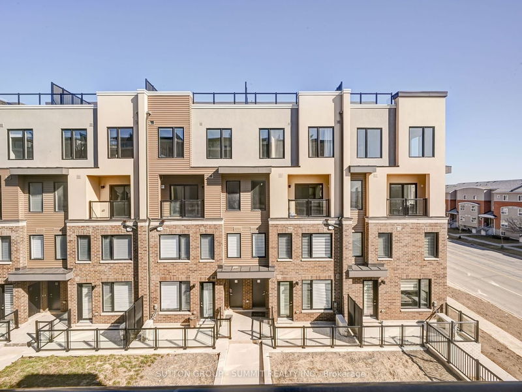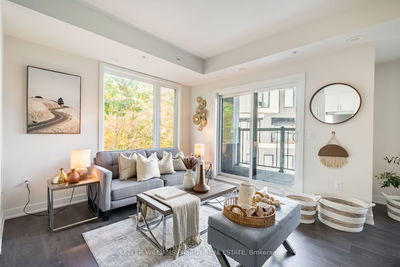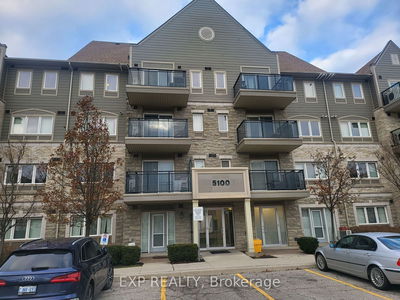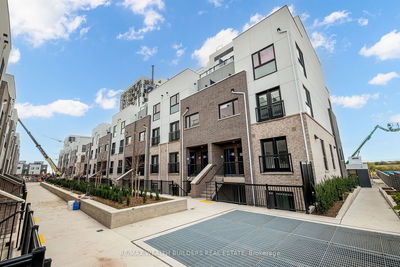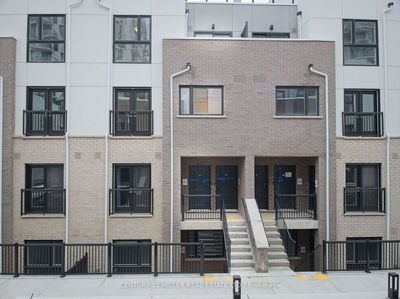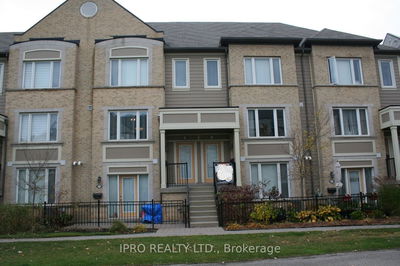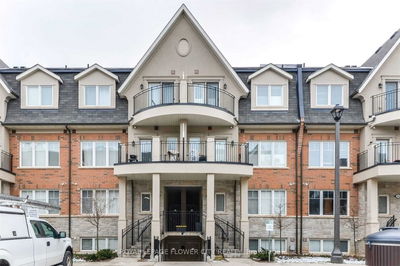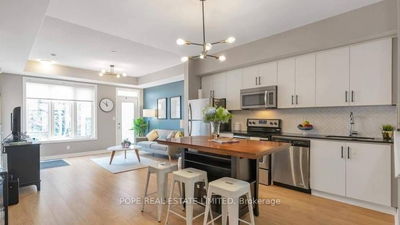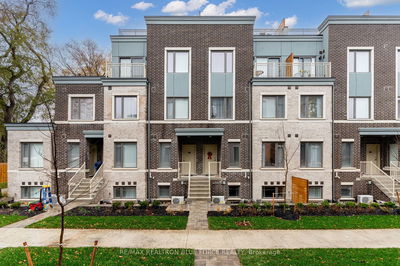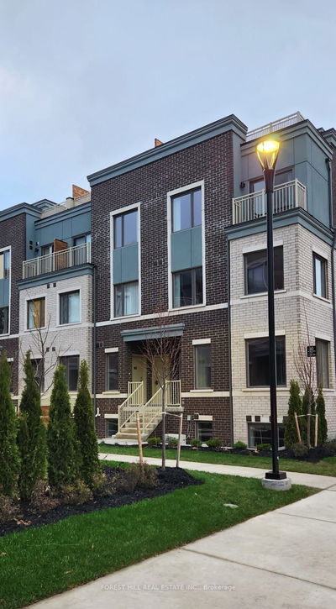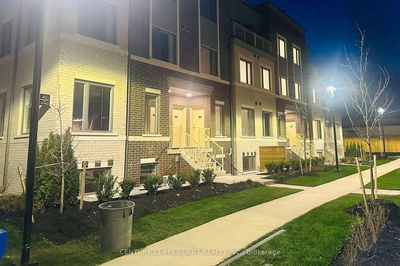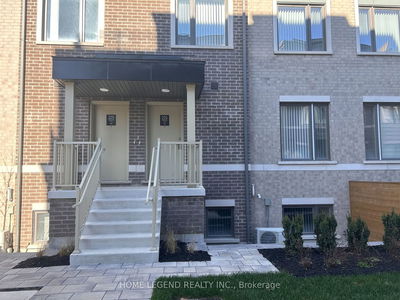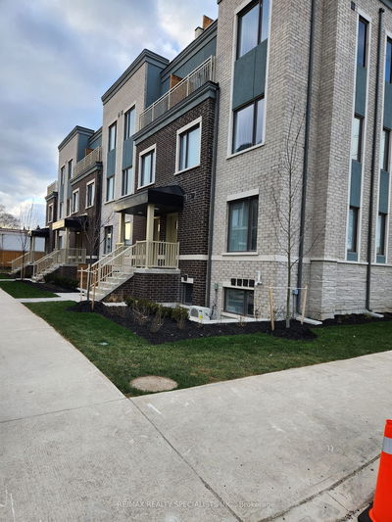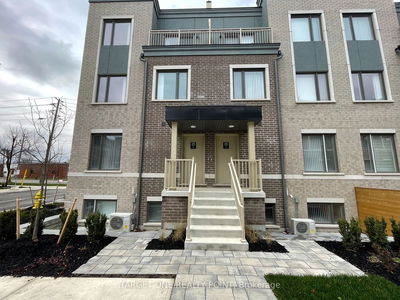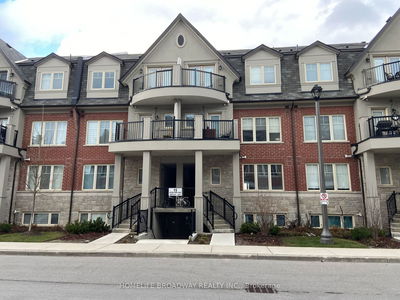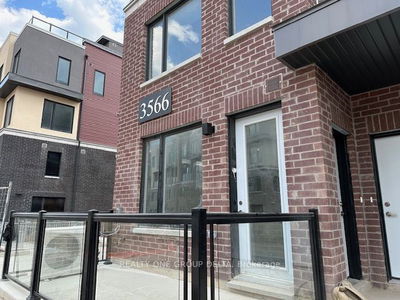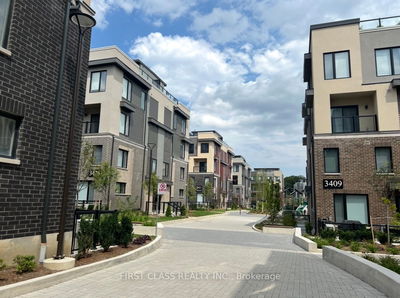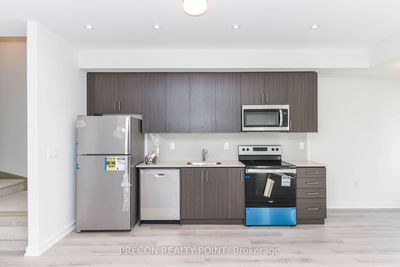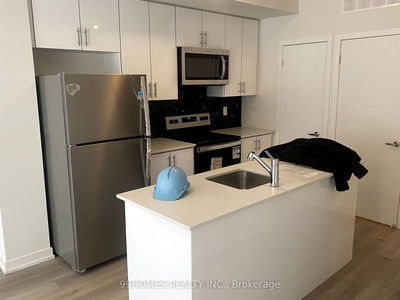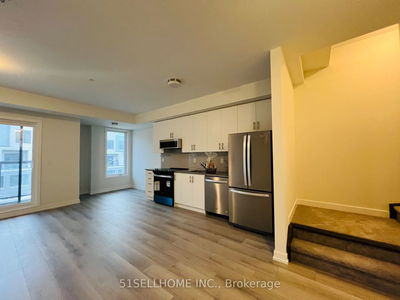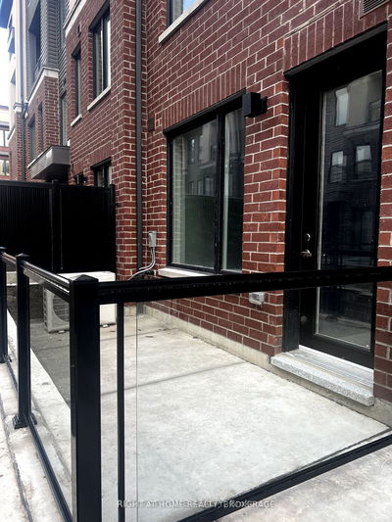Brand New 2 Storey Stackable Townhome, 2 Bedroom + 3 bath, desirable Erin Mills location. Features modern finishes w/open concept & functional Layout. Quality upgrades throughout the unit. Upgraded Laminate flooring throughout main floor & Kitchen. Main fl. 2pc bath. Kitchen upgraded w/quartz countertops & ceramic tile backsplash. Master with 3pc en-suite, his and her closet. Second bedroom double closet & its own full bathroom. Stunning East view from roof top terrace (approx.400 sq.feet)with gas Line for BBQ. Close to Costco, Walmart, Home Depot, Starsky, Theatre, Schools and 403/QEW
Property Features
- Date Listed: Saturday, March 02, 2024
- Virtual Tour: View Virtual Tour for 29-3405 Ridgeway Drive
- City: Mississauga
- Neighborhood: Erin Mills
- Full Address: 29-3405 Ridgeway Drive, Mississauga, L5L 0B9, Ontario, Canada
- Living Room: Laminate, Open Concept, Side Door
- Kitchen: Laminate, Quartz Counter, Open Concept
- Listing Brokerage: Sutton Group - Summit Realty Inc. - Disclaimer: The information contained in this listing has not been verified by Sutton Group - Summit Realty Inc. and should be verified by the buyer.



