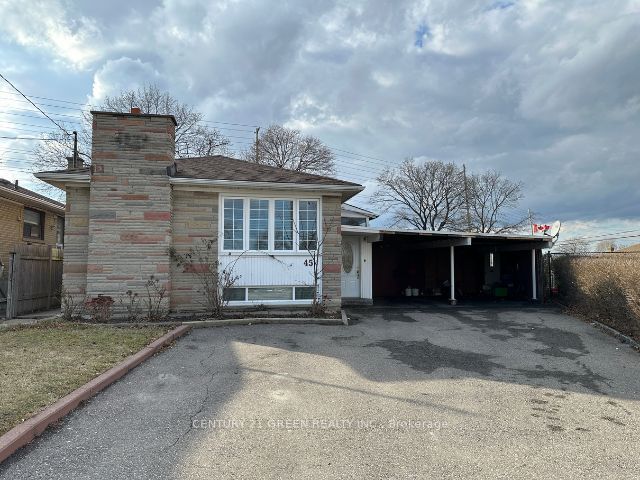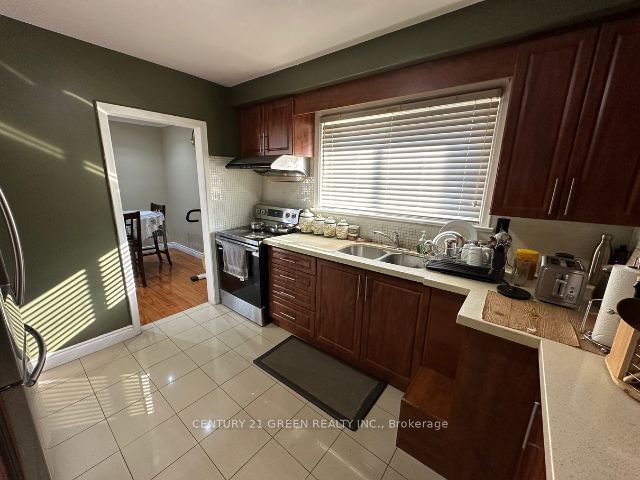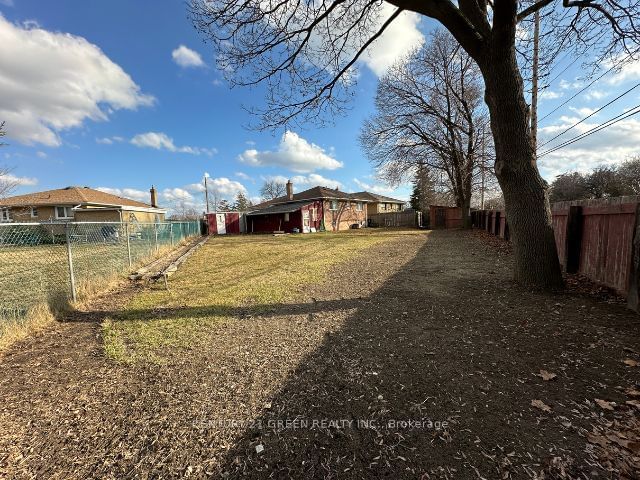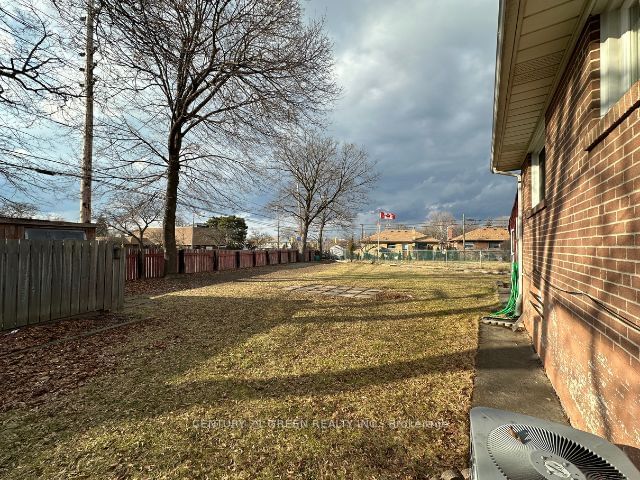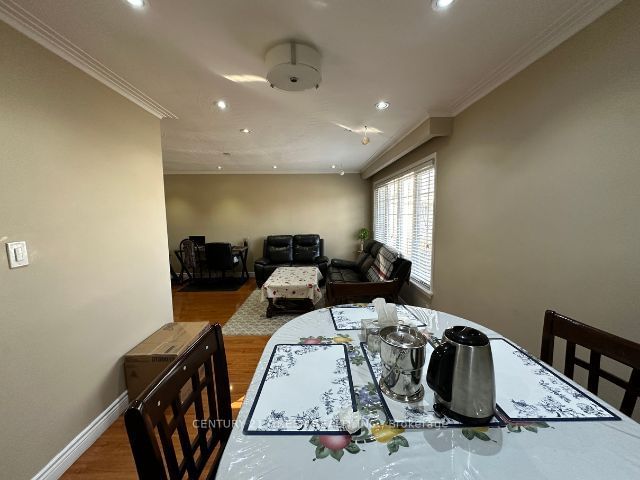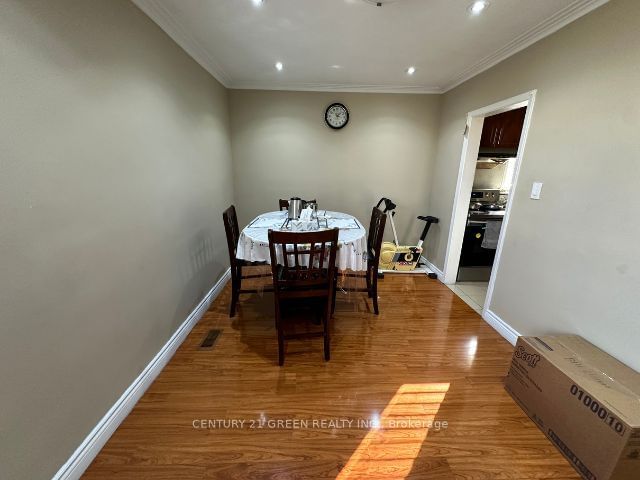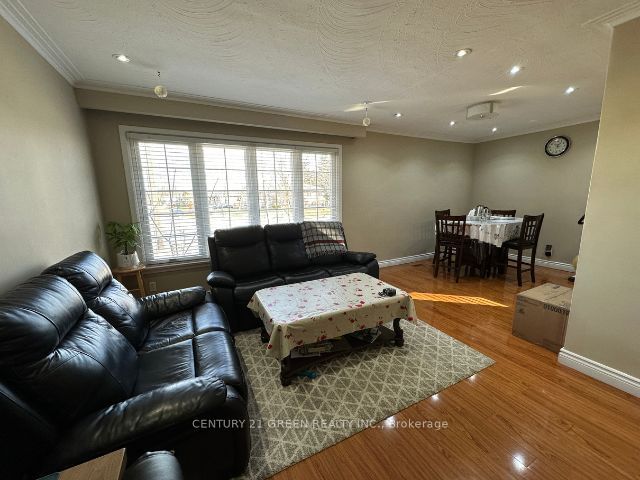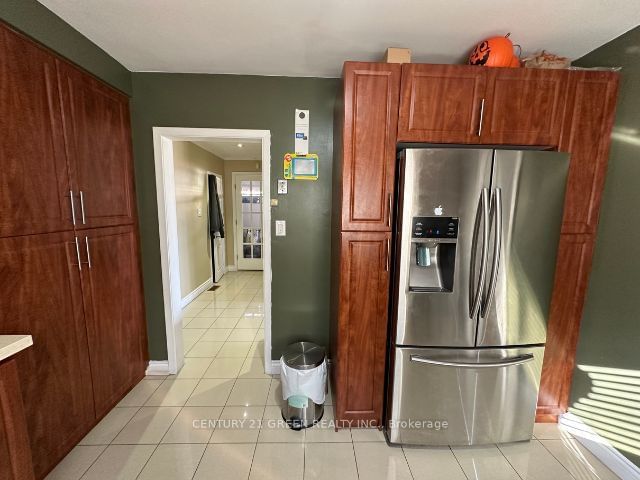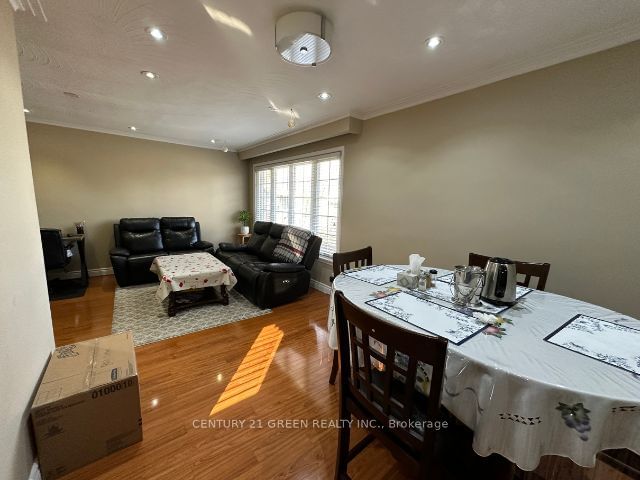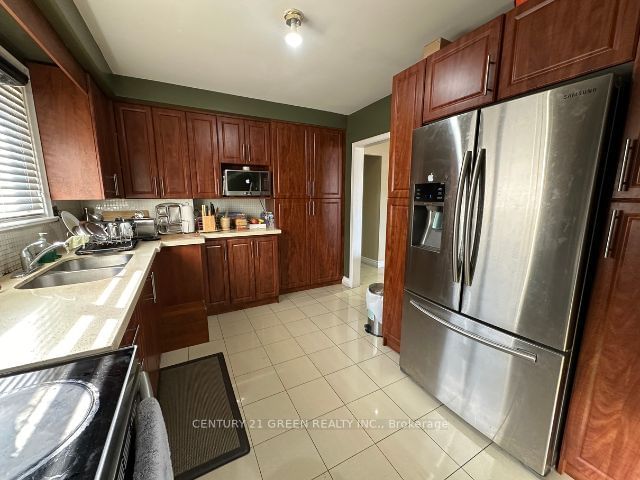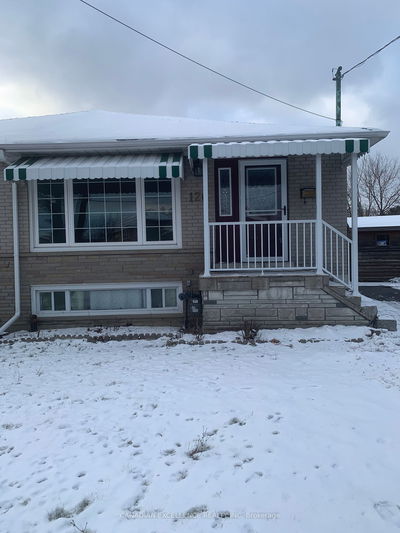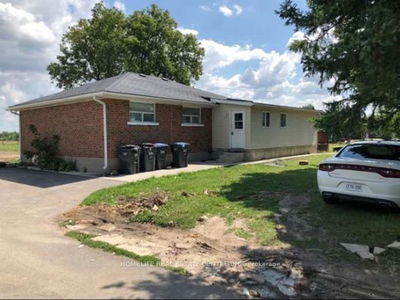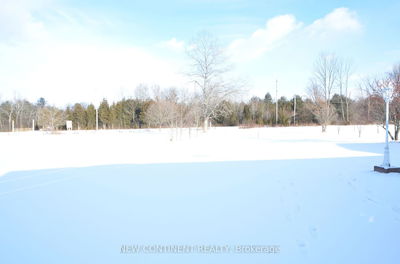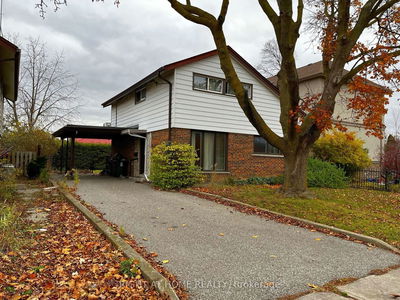This 4 Bedroom Home Is Situated On A Premium Pie-Shaped Lot In A Quiet Crescent Near Humber Hospital. You Are Within Walking Distance Of Schools, Grocery Stores, Parks, Bus Stops And The TTC At The End Of Your Street For Your Convenience. Recently Upgraded Kitchen With New Appliances And Pot Lights Throughout The Living Room And Dining Room. Parking Is Easy, With A Carport That Can Hold 2 Cars, And Ample Space For An Additional 4 Cars To Park On The Driveway.
Property Features
- Date Listed: Saturday, March 02, 2024
- City: Toronto
- Neighborhood: West Humber-Clairville
- Major Intersection: Martingrove Rd /Westhumber Blv
- Full Address: (Upper)-45 Hawkedon Crescent, Toronto, M9W 3L6, Ontario, Canada
- Living Room: Hardwood Floor, Pot Lights, Open Concept
- Kitchen: Tile Floor, Window, Backsplash
- Listing Brokerage: Century 21 Green Realty Inc. - Disclaimer: The information contained in this listing has not been verified by Century 21 Green Realty Inc. and should be verified by the buyer.

