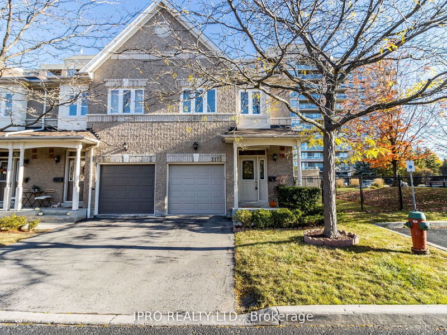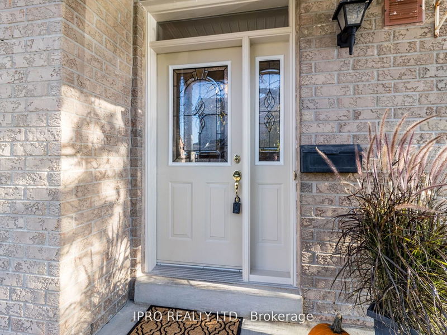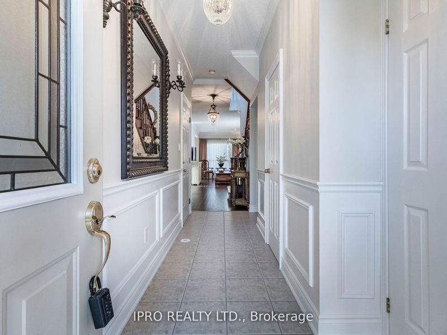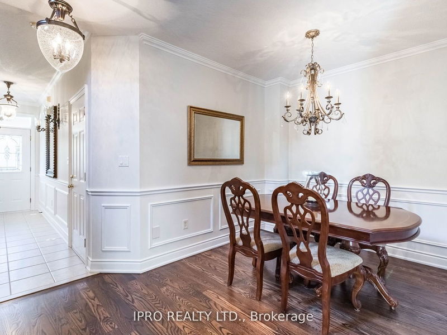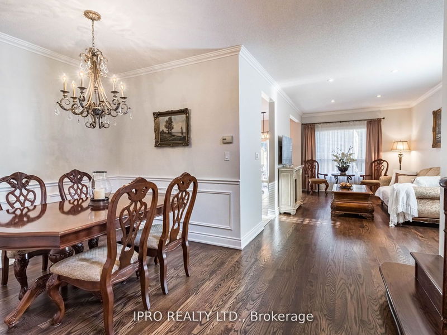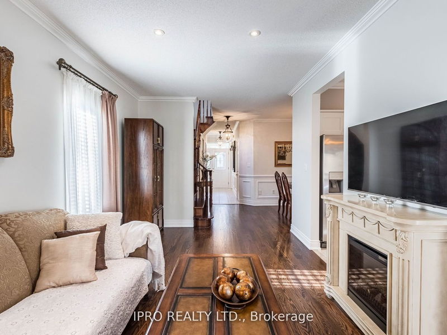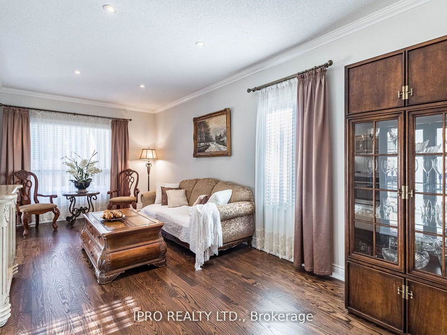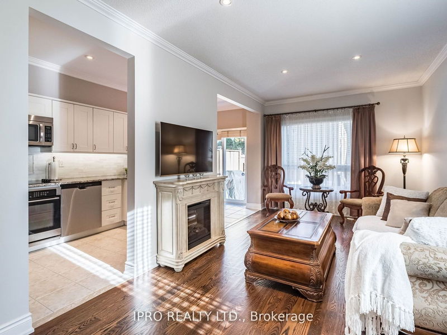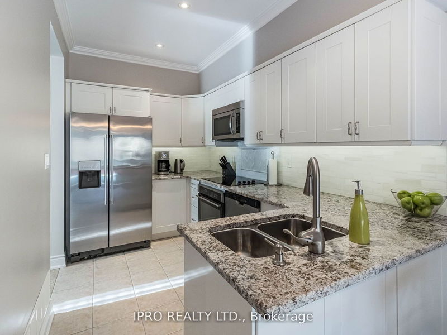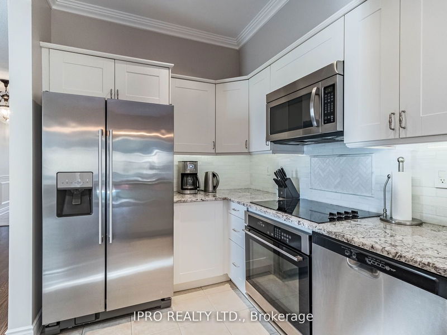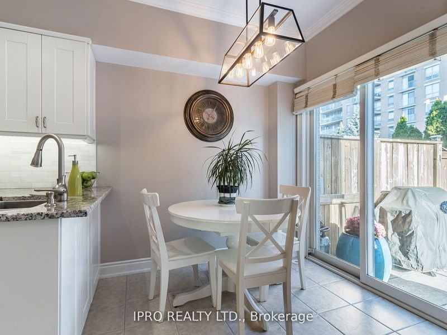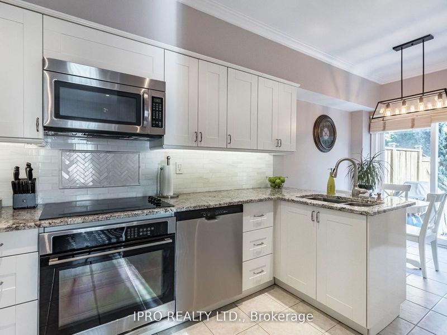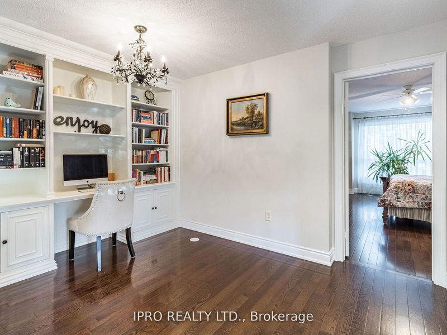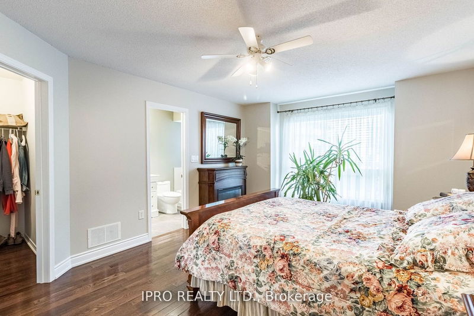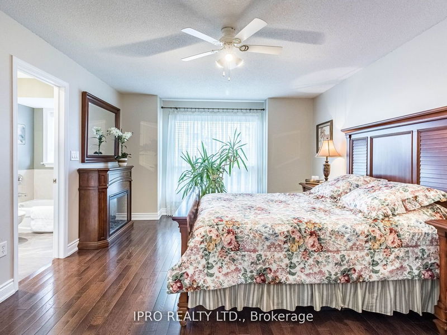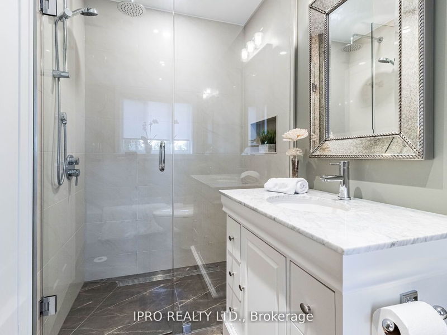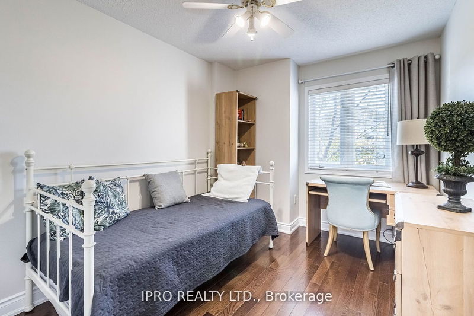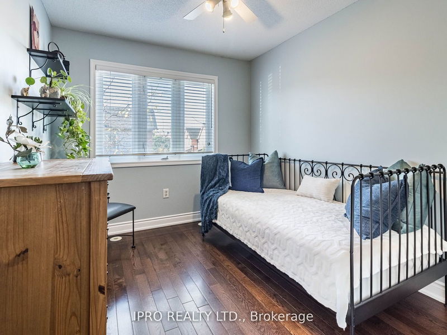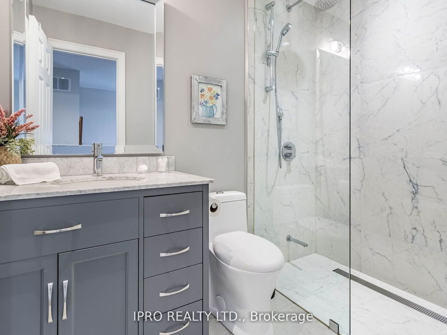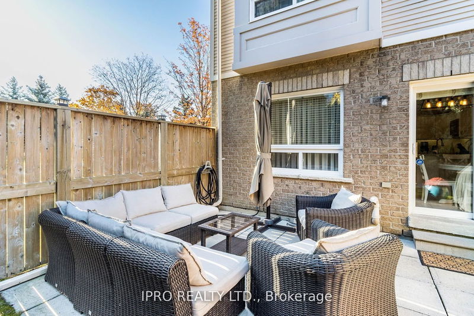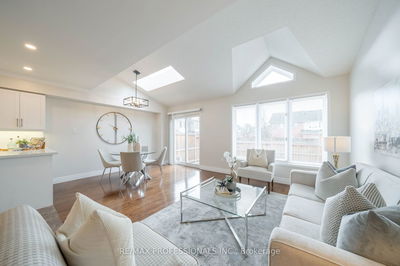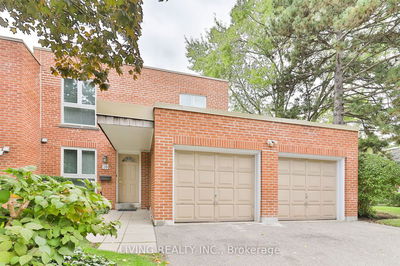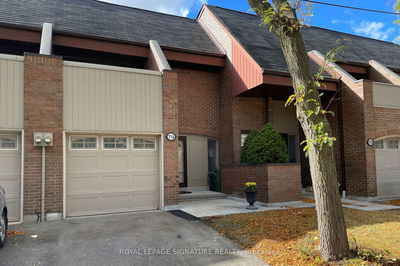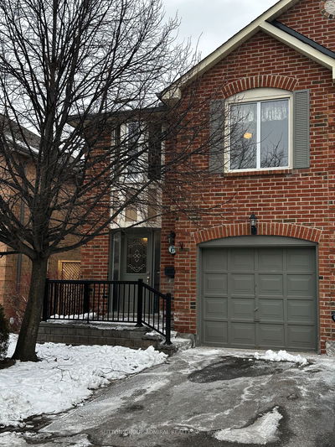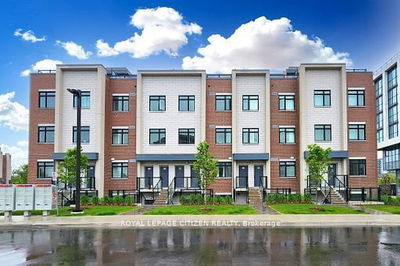Welcome To The Charming And Beautifully Renovated End Unit Townhome. Over 2,000 Sq.Ft. Of Living Space Offers 3 Bedrooms Plus Den & 4 Bathrooms. Located In The Prestigious High Demand Lakeview Community W/Top Rated Schools & Amenities. No Expense Spared. 9' Ceiling on Main. Main Floor Features Pot Lights, Crown Moulding & Wainscoting. Kitchen Boasts Granite Countertops, S/S Appliances, Custom Backsplash, & Abundance Of Cabinets & Counter Space. W/O To Fully Fenced Backyard Where You Can Relax In Your Private Oasis. Spacious Primary Bedroom Boasts 4 -Pc Spa Like Ensuite W/ Custom Shower W/Glass Enclosure & 2 Walk-In Closets. Quality Hardwood Floors & Staircase. Finished Basement Boasts Engineered Hardwood Floor, Surround Sound System & 4-Pc Bath. Perfect For Gym, Entertainment Room Or Office. Access From Foyer To Garage. Walking Distance To Park, School, Bike Trails, Shops & Easy Access To Go Train Stations And QEW. Lake & Major Amenities Are Just Minutes Away.
Property Features
- Date Listed: Monday, March 04, 2024
- Virtual Tour: View Virtual Tour for 1179 Lower Village Crescent
- City: Mississauga
- Neighborhood: Lakeview
- Full Address: 1179 Lower Village Crescent, Mississauga, L5E 3K8, Ontario, Canada
- Living Room: Hardwood Floor, Crown Moulding, Pot Lights
- Kitchen: Granite Counter, Custom Backsplash, Stainless Steel Appl
- Listing Brokerage: Ipro Realty Ltd. - Disclaimer: The information contained in this listing has not been verified by Ipro Realty Ltd. and should be verified by the buyer.

