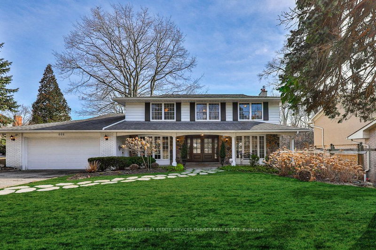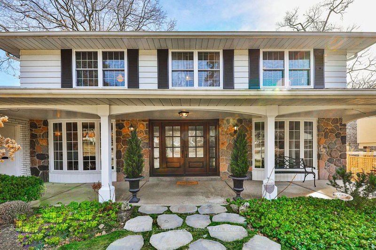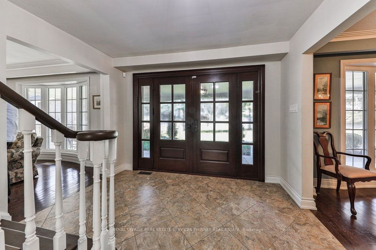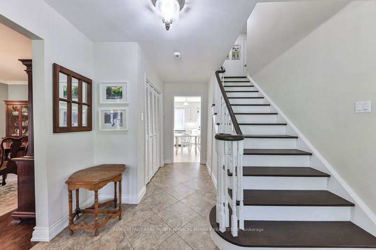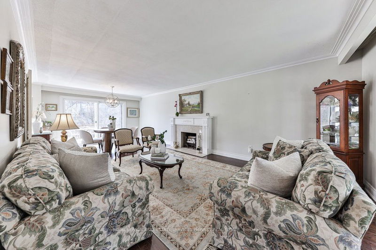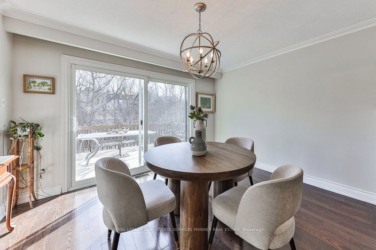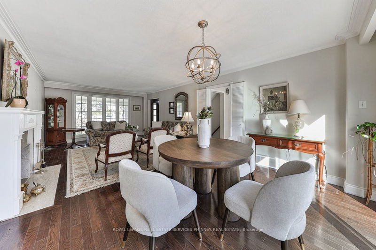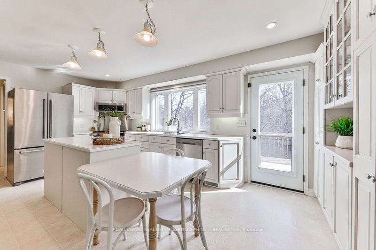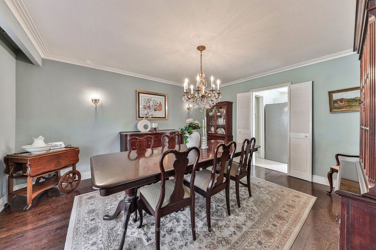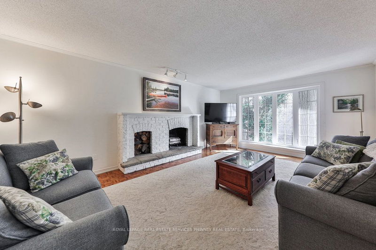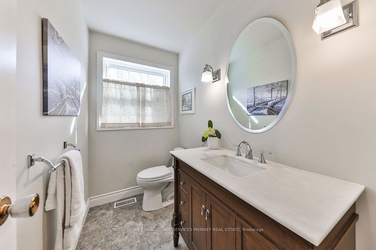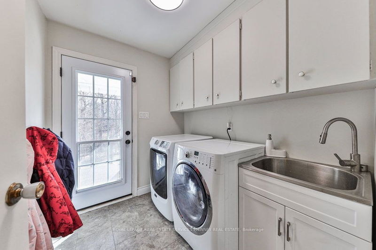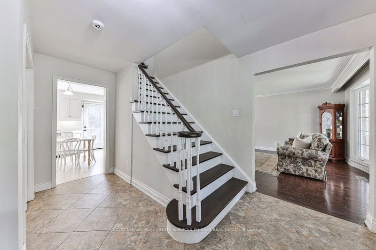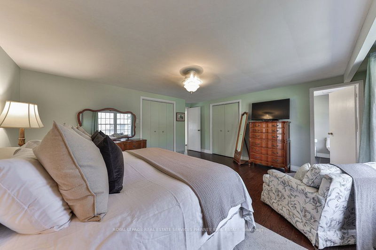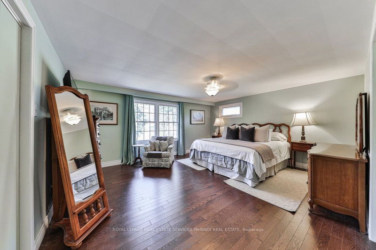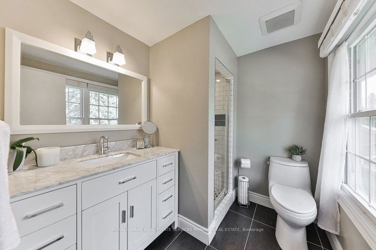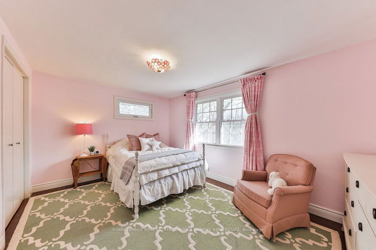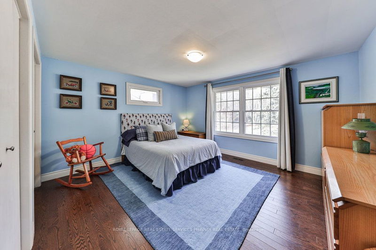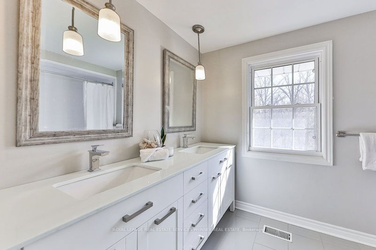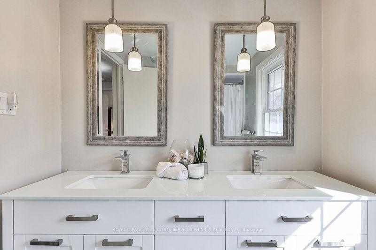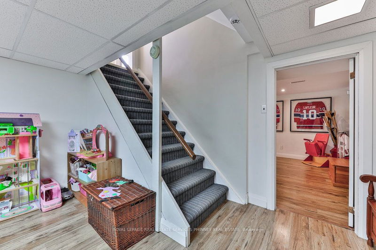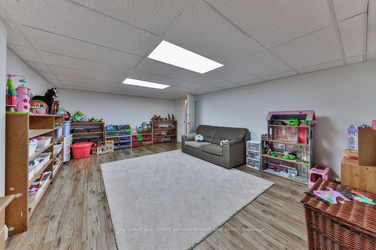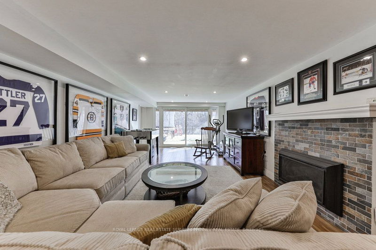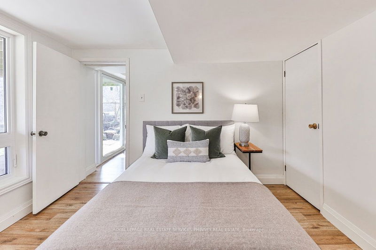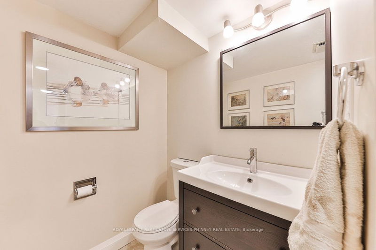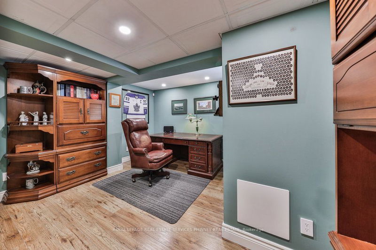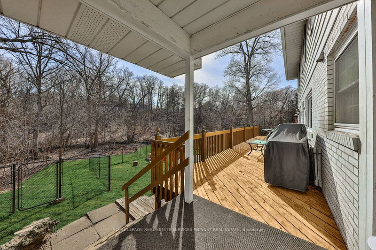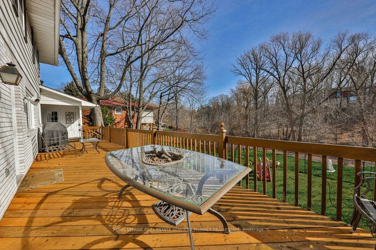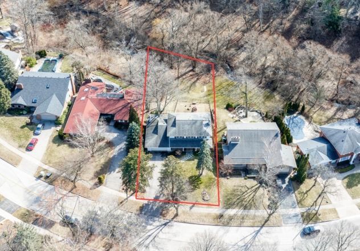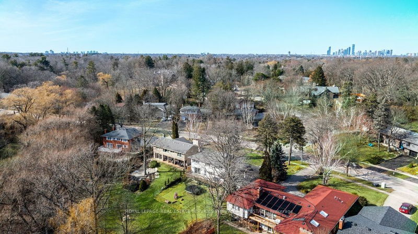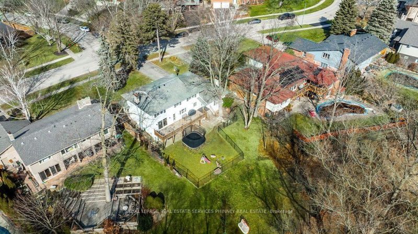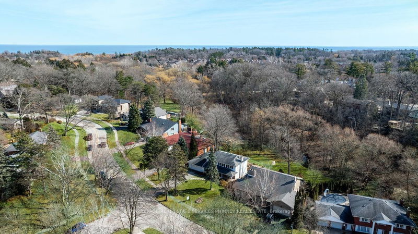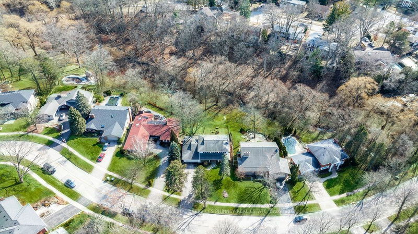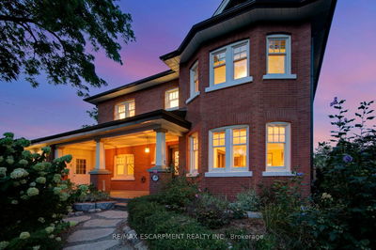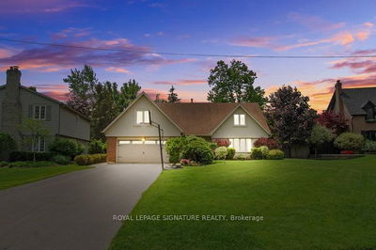A large family home on a spectacular 240 deep premium ravine lot w/ partially fenced backyard in the coveted Tecumseh/Lorne Park school district--your search is over! This spacious 5+1 Bed, 4 Bath home is surrounded by mature trees,close to parks,trails & the lake.The main floor boasts a grand dining room,a sunlit kitchen & large living room w/ walkout to the deck overlooking a breathtaking Muskoka-like backyard. The cozy family room w/ wood burning f/p is a perfect gathering place. Upstairs, retreat to your private primary bdrm w/ 3-pc ens. 3 addnl bdrms & a 5-pc main bath complete the upper level. The finished walkout basement features the 5th bdrm (potential Nanny suite) w/ 3-pc bath, kitchenette,& stunning view. Theres room for all in the expansive basement w/ an office (6th bdrm), play area, & large rec room w/ gas f/p--the perfect place to gather for game night. On those long summer nights, the park-like backyard is ideal for kids to play, pets to run, & adults to gather.
Property Features
- Date Listed: Monday, March 04, 2024
- Virtual Tour: View Virtual Tour for 998 Springhill Drive
- City: Mississauga
- Neighborhood: Lorne Park
- Major Intersection: Springhill & Tecumseh Park
- Full Address: 998 Springhill Drive, Mississauga, L5H 1M9, Ontario, Canada
- Living Room: Hardwood Floor, Fireplace, W/O To Deck
- Kitchen: Stainless Steel Appl, W/O To Deck
- Family Room: Fireplace, W/O To Deck
- Listing Brokerage: Royal Lepage Real Estate Services Phinney Real Estate - Disclaimer: The information contained in this listing has not been verified by Royal Lepage Real Estate Services Phinney Real Estate and should be verified by the buyer.

