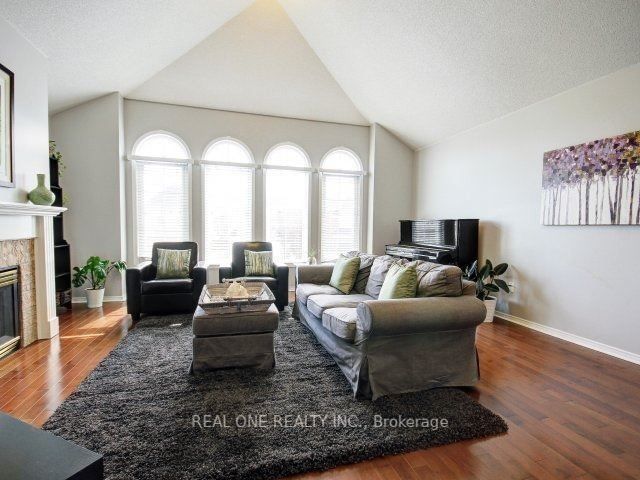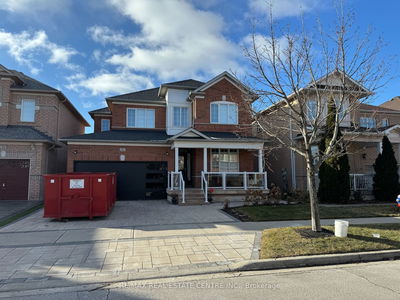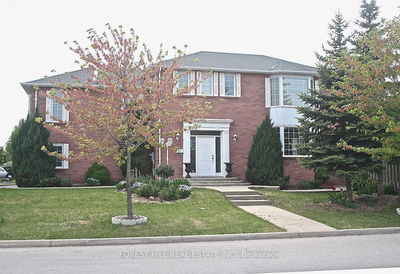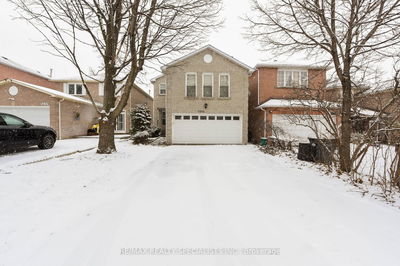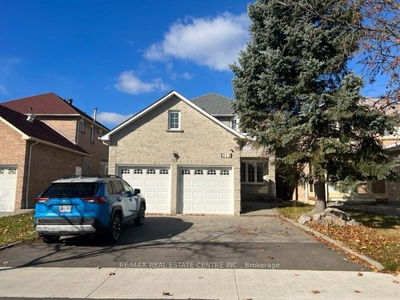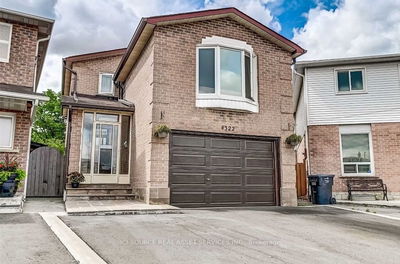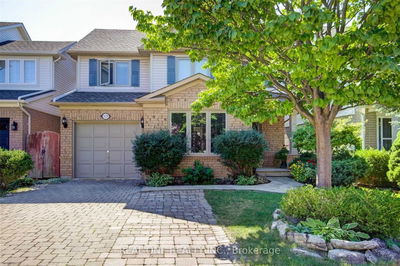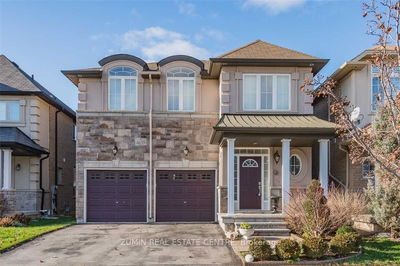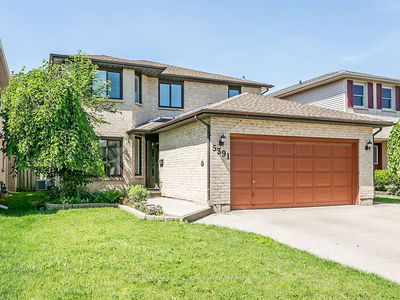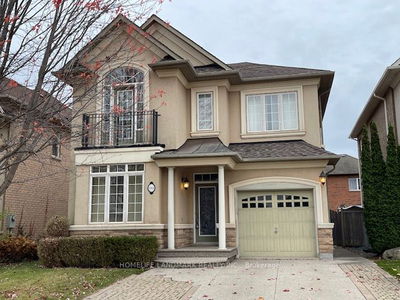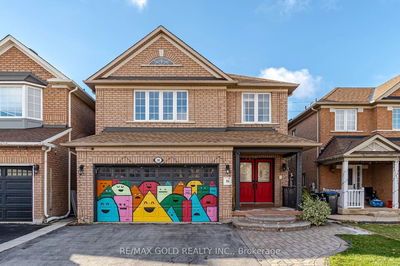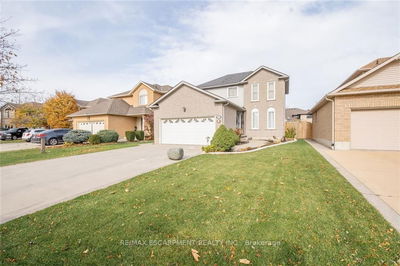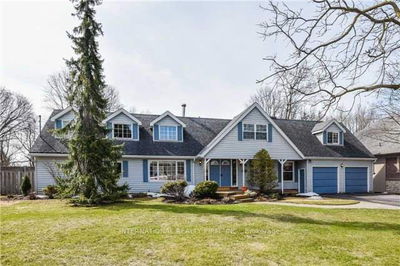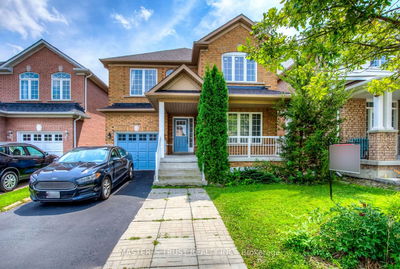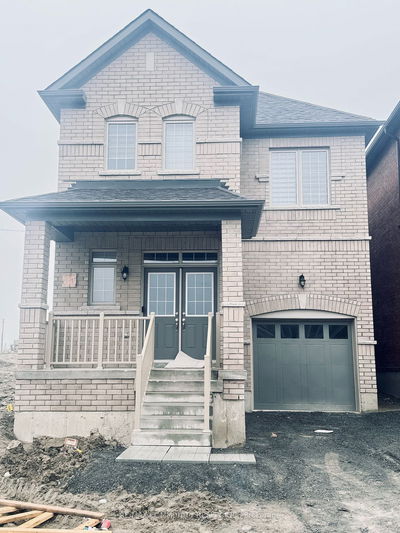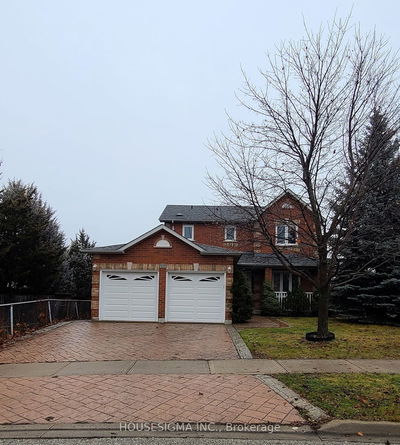right, Spacious, Upgraded 3-Bed Homes On A Quiet & Child Safe Cres. Excellent Floor Plan. Oversized Family Room With Gas Fireplace And High Cathedral Ceiling. Newer Granite Kitchen Counter. Hardwood Floor In Living/Dining And 2nd Level. Spacious Master With 5-Pc Ensuite. Newer Appliances. Newer High-Efficiency Furnace With Built-In Humidifier. Very Clean Home, Great Pleasure To Show It!!! Entire House With Unfinished Bsmt For Lease. Moving Date 2024/4/16 Or Later
Property Features
- Date Listed: Monday, March 04, 2024
- City: Mississauga
- Neighborhood: Central Erin Mills
- Major Intersection: Thomas / Glen Erin
- Living Room: Hardwood Floor
- Kitchen: Ceramic Floor
- Family Room: Hardwood Floor, Gas Fireplace, Cathedral Ceiling
- Listing Brokerage: Real One Realty Inc. - Disclaimer: The information contained in this listing has not been verified by Real One Realty Inc. and should be verified by the buyer.








